$3,049,900
#204 - 221 Allan Street, Oakville, ON L6J 3P2
1013 - OO Old Oakville, Oakville,
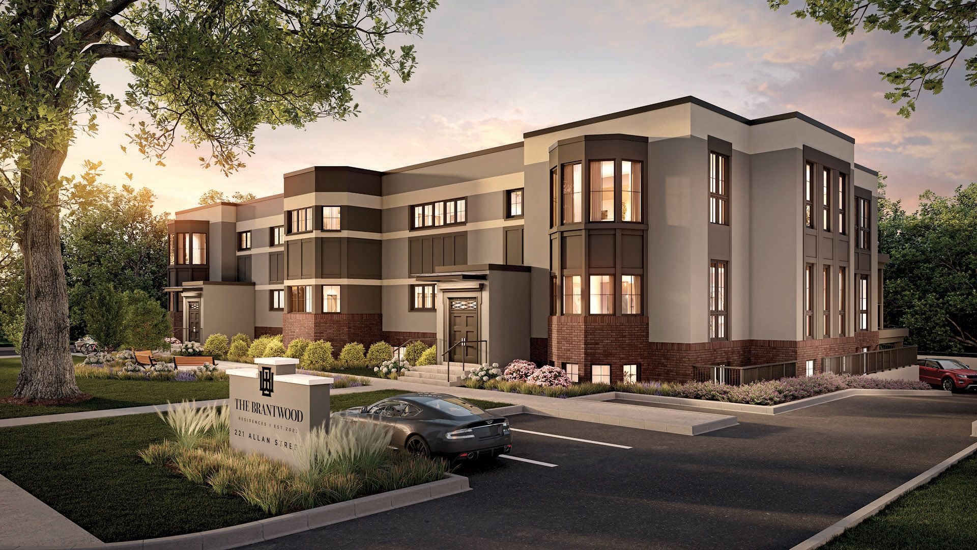
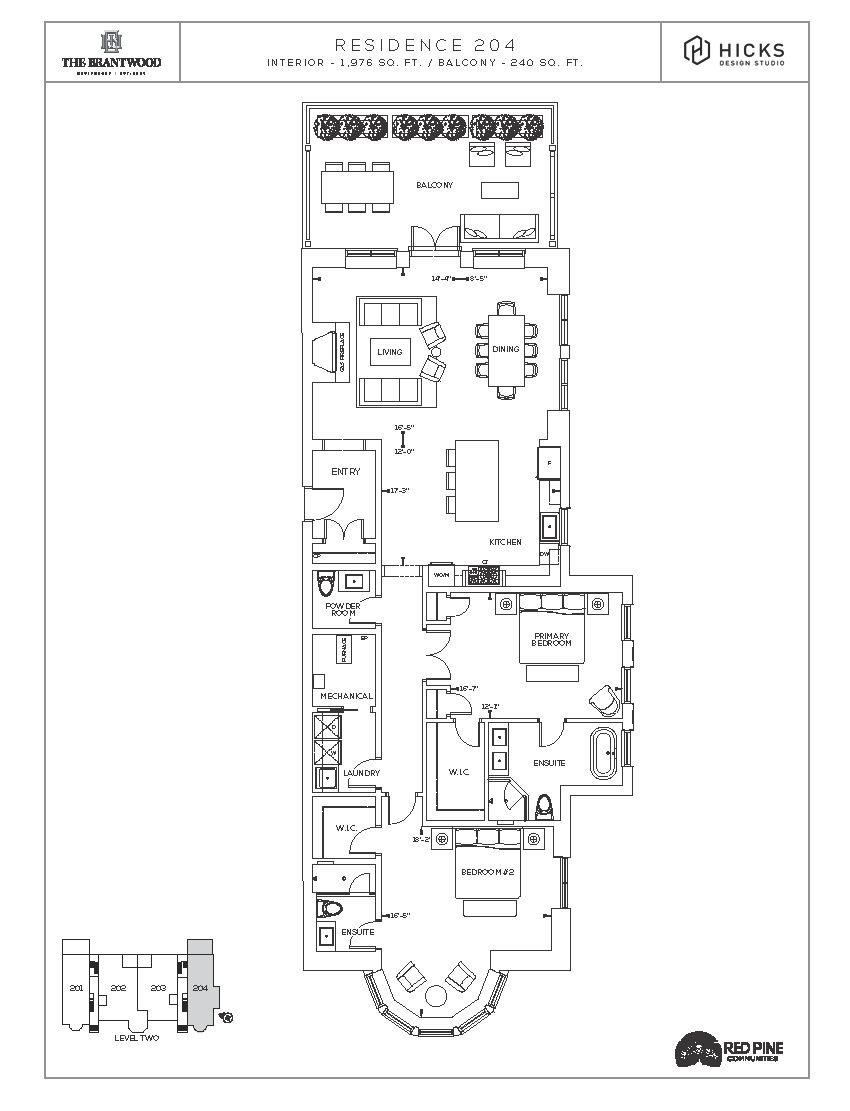
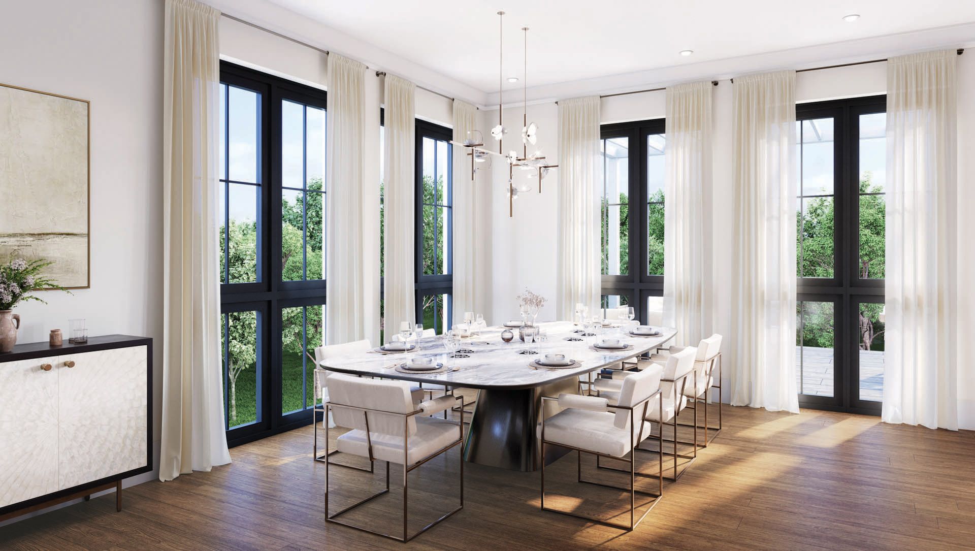
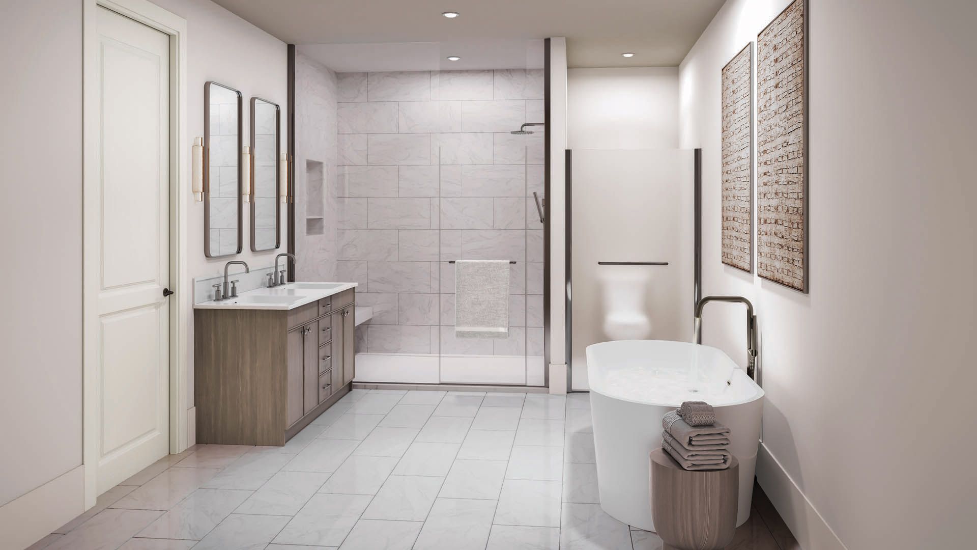
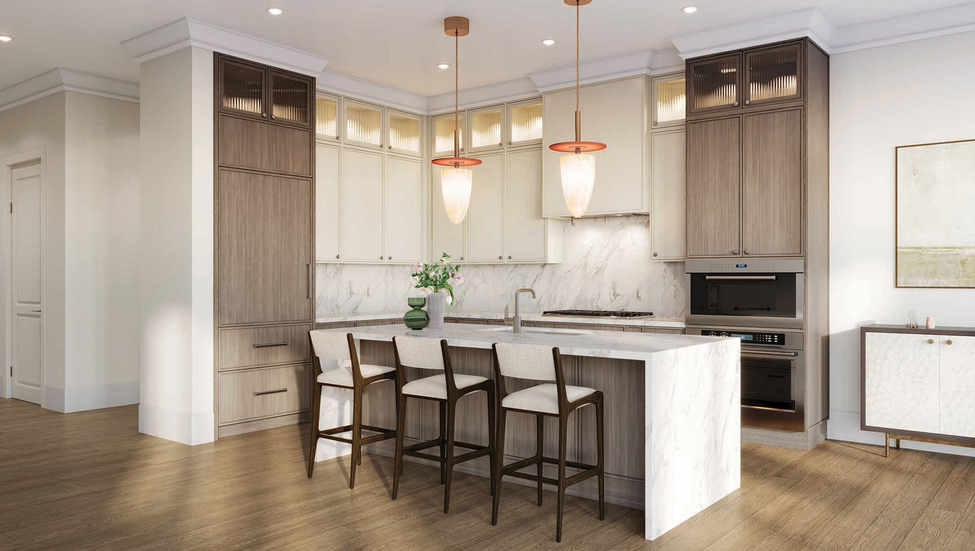
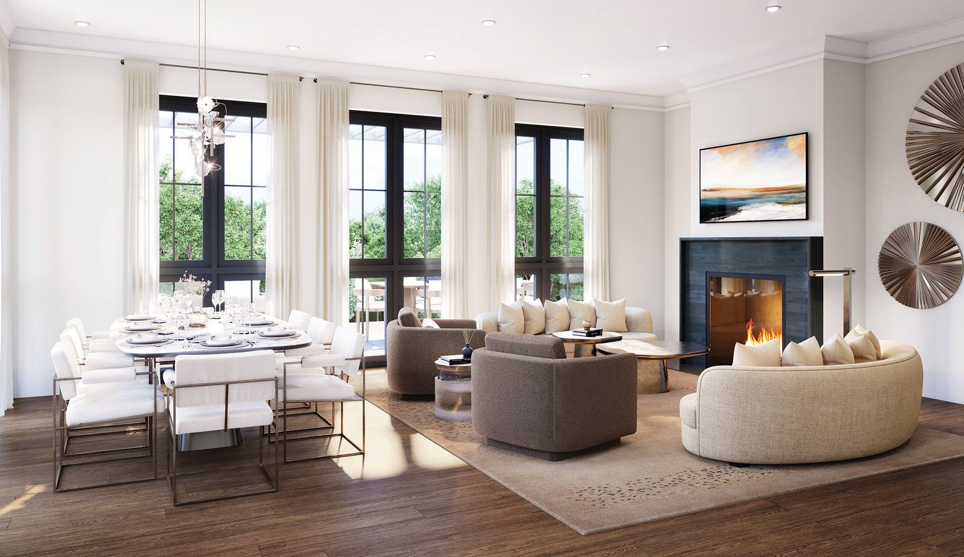
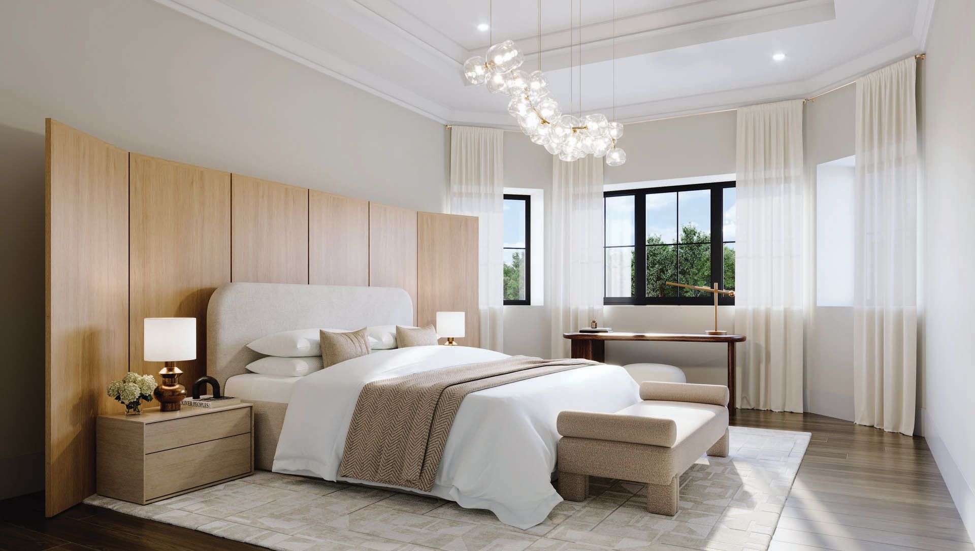
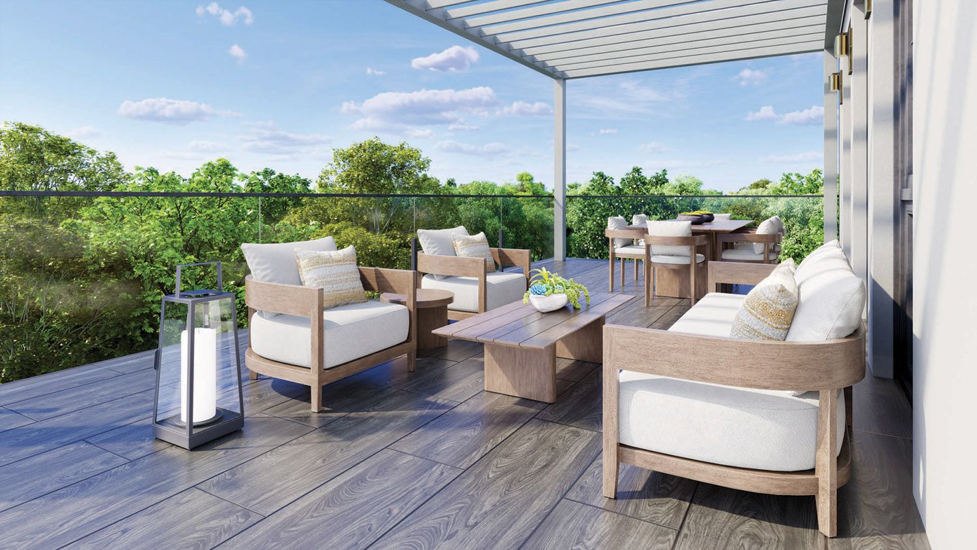
 Properties with this icon are courtesy of
TRREB.
Properties with this icon are courtesy of
TRREB.![]()
In the heart of SE Oakville lies The Brantwood Residences, an exclusive condominium within a historic building. With only 9 units, this property promises a rare blend of luxury and charm. Step into this meticulously crafted 2-bdrm, 2.5-bath unit spanning just over 2000 sqft. The grandeur of 10-ft ceilings and engineered hardwood flooring welcomes you inside, while outside, a large terrace offers a serene retreat. Enjoy the convenience of 2 parking spots and an extra large locker included with the unit. Immerse yourself in the beauty of the surrounding historic neighbourhood, with parks, and walking trails at your doorstep. For commuters, the nearby Go Train station ensures easy access to Toronto. With downtown Oakville just a short walk away, indulge in a vibrant array of shops, restaurants, and amenities. Schedule a viewing today. **EXTRAS** Large Island with Caesarstone waterfall countertop,Tray Ceilings in bdrms,Marquis Bentley 42 gas fireplace,smart home security system,gas line on terrace,tankless hot wtr htr,radiant in-floor heating in primary bath,EV rough-in,fitness cntr
- HoldoverDays: 90
- Architectural Style: Apartment
- Property Type: Residential Condo & Other
- Property Sub Type: Condo Apartment
- GarageType: Underground
- Tax Year: 2024
- Parking Features: Surface
- ParkingSpaces: 2
- Parking Total: 2
- WashroomsType1: 1
- WashroomsType1Level: Flat
- WashroomsType2: 1
- WashroomsType2Level: Flat
- WashroomsType3: 1
- WashroomsType3Level: Flat
- BedroomsAboveGrade: 2
- Interior Features: Carpet Free, Built-In Oven
- Cooling: Central Air
- HeatSource: Gas
- HeatType: Forced Air
- LaundryLevel: Main Level
- ConstructionMaterials: Stucco (Plaster), Brick
| School Name | Type | Grades | Catchment | Distance |
|---|---|---|---|---|
| {{ item.school_type }} | {{ item.school_grades }} | {{ item.is_catchment? 'In Catchment': '' }} | {{ item.distance }} |









