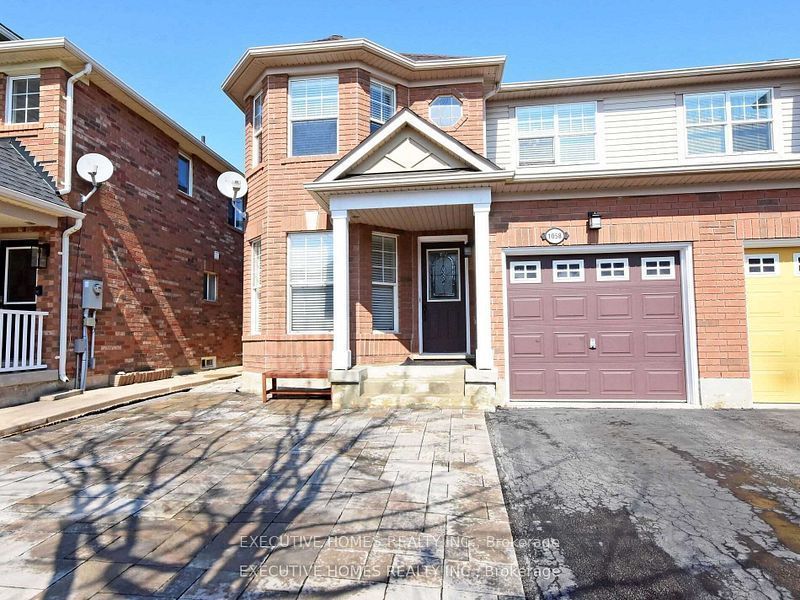$999,000
1058 Bowring Crescent, Milton, ON L9T 6H4
1023 - BE Beaty, Milton,





















 Properties with this icon are courtesy of
TRREB.
Properties with this icon are courtesy of
TRREB.![]()
****New floors will be installed upstairs before the closing***** Beautiful Brick Semi Detach Home Located On A Quiet Crescent In The Most Desirable Hawthorne Village Area. This 3 +1 Bedroom Home Has A Terrific Layout And Offers Many Upgrades like Smooth Ceiling, Pot Lights/Crown Moulding, Cork Flooring, And Wainscoting. Modern Kitchen W/ Granite Countertop & Stainless Steel Appliances. Eat-In Kitchen & Walkout to the Patio. Beautifully Finished Basement Has A Rec/Entertainment Area And An Additional Room Can Be Used As An Office or bedroom. Three Car Parking In Driveway Plus One Car Garage! Close To Parks, Public Transit, Libraries, Schools, Shopping, Restaurants, And Much More!
- HoldoverDays: 90
- Architectural Style: 2-Storey
- Property Type: Residential Freehold
- Property Sub Type: Semi-Detached
- DirectionFaces: East
- GarageType: Attached
- Directions: Thompson/Derry
- Tax Year: 2024
- Parking Features: Private
- ParkingSpaces: 3
- Parking Total: 4
- WashroomsType1: 1
- WashroomsType1Level: Main
- WashroomsType2: 1
- WashroomsType2Level: Second
- WashroomsType3: 1
- WashroomsType3Level: Second
- BedroomsAboveGrade: 3
- BedroomsBelowGrade: 1
- Interior Features: Other
- Basement: Finished
- Cooling: Central Air
- HeatSource: Gas
- HeatType: Forced Air
- LaundryLevel: Lower Level
- ConstructionMaterials: Brick
- Roof: Other
- Sewer: Sewer
- Foundation Details: Brick
- LotSizeUnits: Feet
- LotDepth: 80.38
- LotWidth: 28.54
- PropertyFeatures: School
| School Name | Type | Grades | Catchment | Distance |
|---|---|---|---|---|
| {{ item.school_type }} | {{ item.school_grades }} | {{ item.is_catchment? 'In Catchment': '' }} | {{ item.distance }} |






















