$2,599,999
43 William Cragg Drive, Toronto, ON M3M 1T8
Downsview-Roding-CFB, Toronto,
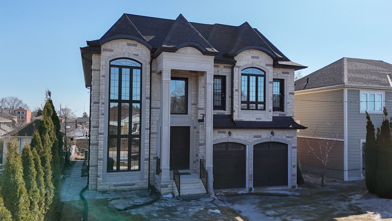
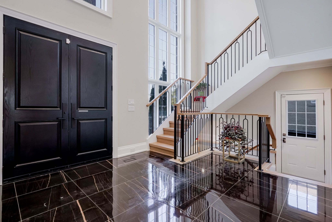
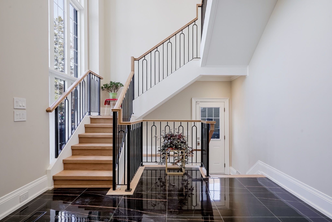
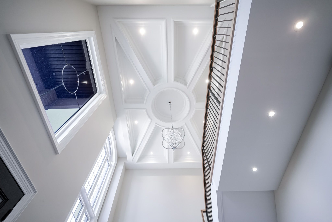
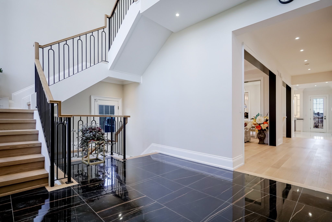
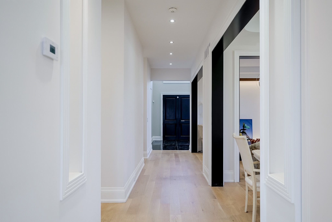
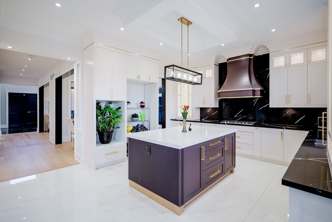
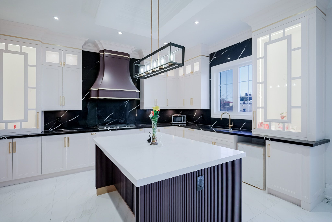

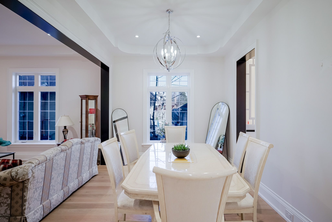
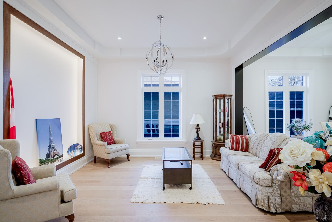
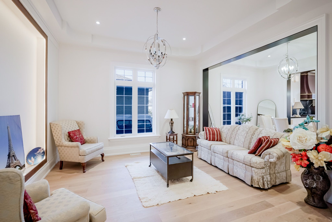
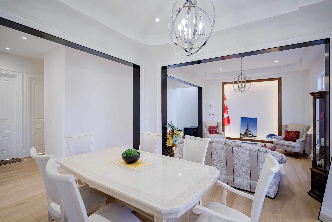
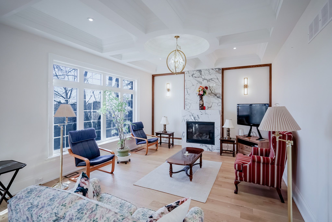
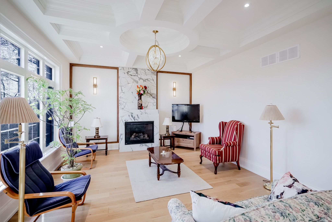
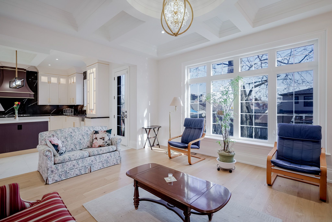
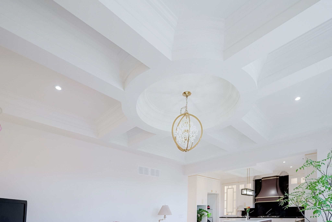
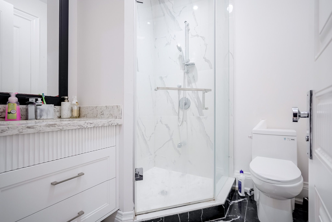
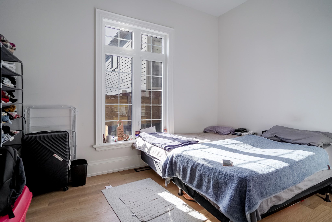
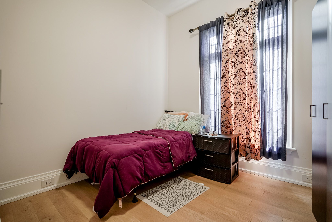
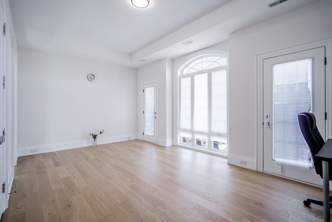
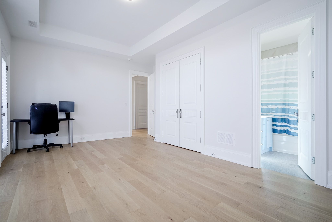
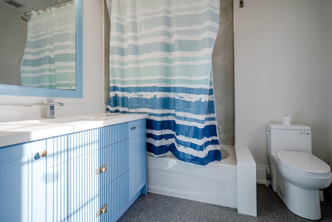
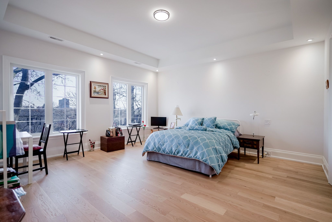
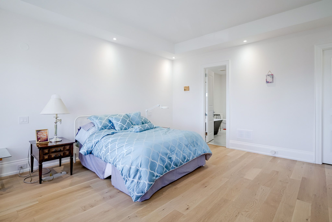
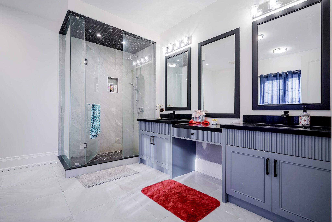
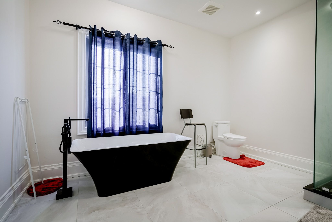
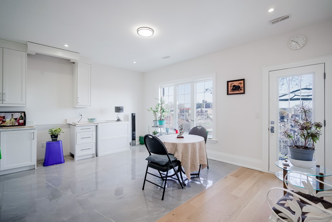
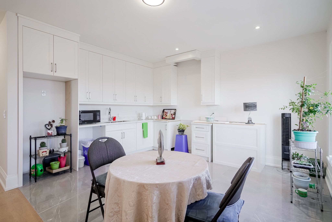
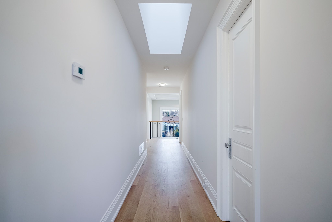
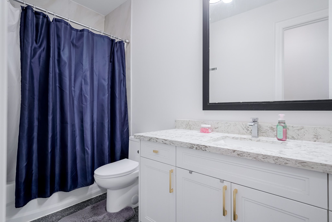
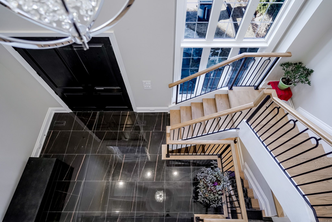
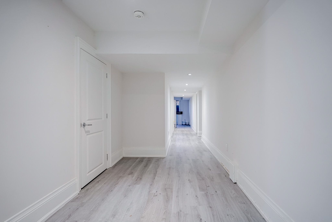
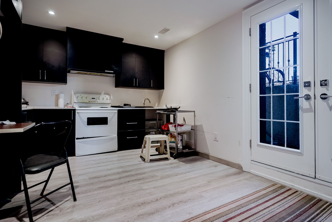

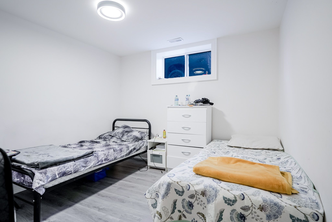
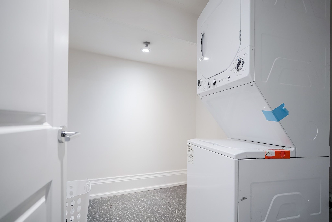

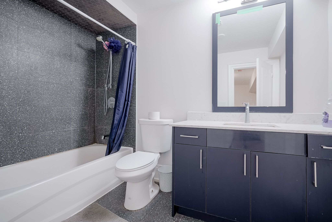
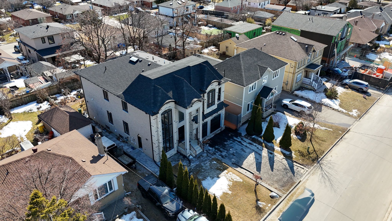
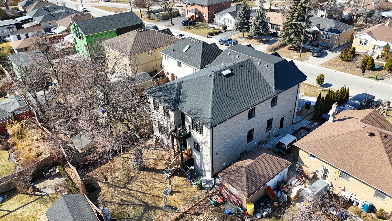
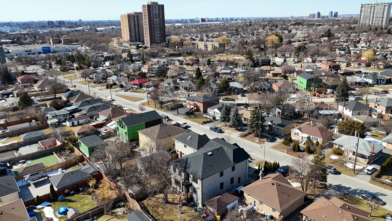
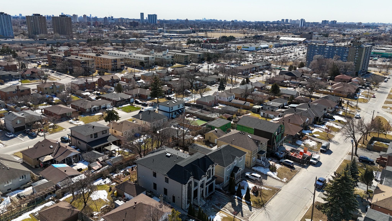
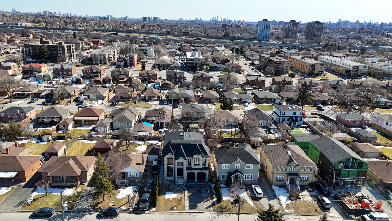
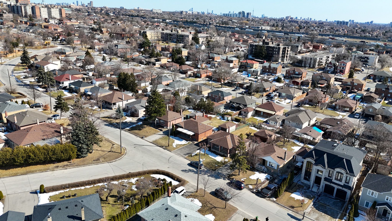
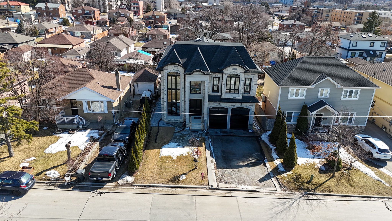
 Properties with this icon are courtesy of
TRREB.
Properties with this icon are courtesy of
TRREB.![]()
Experience luxury in this custom-built modern home where luxury and craftsmanship meet impeccable design with almost 4000 sq.ft. of elegant main level living space and basement has 4 bedrooms Having separate visit area, Double door entrance, main kitchen open balcony with access to front and back area main floor, separate legal basement entrance to backyard upgrades. dining room designed Features include a sleek chefs kitchen with high-end appliances, hardwood floors, dual laundry rooms. Offering Endless Potential For Your Vision To Come To Life. Nestled In A Prime Location, This Property Is Just Moments Away From Parks, Schools, Major Highways, And The Humber River Regional Hospital, Making It The Perfect Blend Of Convenience And Comfort. The rear backyard provides ample space to create fabulous outdoor living for summer entertaining.
- HoldoverDays: 90
- Architectural Style: Bungalow-Raised
- Property Type: Residential Freehold
- Property Sub Type: Detached
- DirectionFaces: South
- GarageType: Detached
- Directions: Jane/Wilson
- Tax Year: 2024
- Parking Features: Private
- ParkingSpaces: 4
- Parking Total: 6
- WashroomsType1: 1
- WashroomsType2: 1
- WashroomsType3: 1
- WashroomsType4: 1
- WashroomsType5: 2
- BedroomsAboveGrade: 6
- BedroomsBelowGrade: 4
- Interior Features: Carpet Free, Primary Bedroom - Main Floor, Guest Accommodations, Built-In Oven
- Basement: Finished, Separate Entrance
- Cooling: Central Air
- HeatSource: Gas
- HeatType: Forced Air
- ConstructionMaterials: Brick, Stone
- Roof: Fibreglass Shingle, Asphalt Shingle
- Sewer: Sewer
- Foundation Details: Concrete
- LotSizeUnits: Feet
- LotDepth: 120
- LotWidth: 50
| School Name | Type | Grades | Catchment | Distance |
|---|---|---|---|---|
| {{ item.school_type }} | {{ item.school_grades }} | {{ item.is_catchment? 'In Catchment': '' }} | {{ item.distance }} |















































