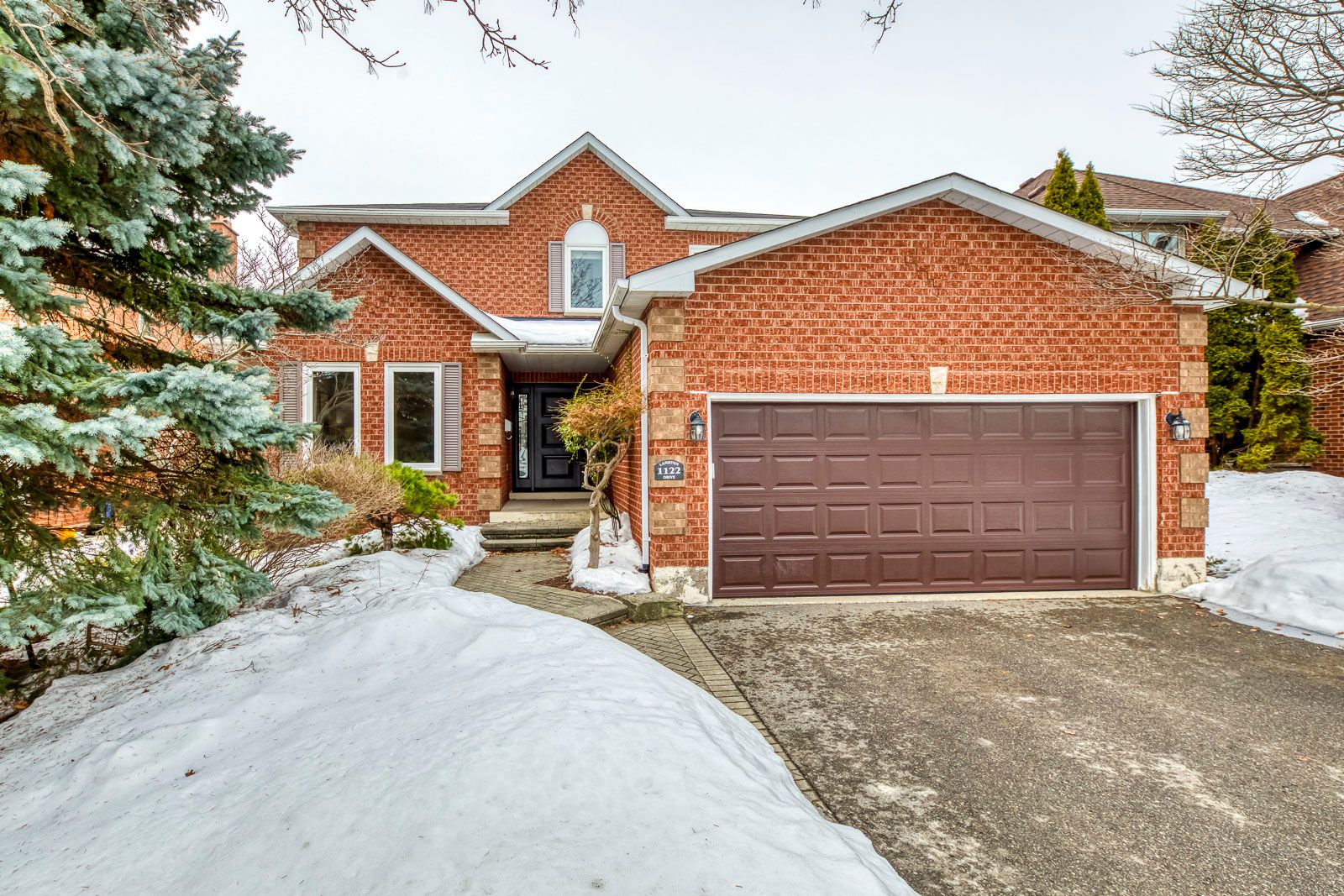$1,620,000
1122 Lambton Drive, Oakville, ON L6J 7P3
1004 - CV Clearview, Oakville,

















































 Properties with this icon are courtesy of
TRREB.
Properties with this icon are courtesy of
TRREB.![]()
This exceptional, executive 4-bedroom home in the coveted Southeast Oakville Clearview area is situated within a top-ranked school district, just moments from St. Luke, James W. Hill, and Oakville Trafalgar High School. Spanning approximately 2500 sq. ft., the home offers a bright and airy design, featuring a sun-filled kitchen with a charming breakfast area and a walkout to a private, treed backyard with a spacious deckperfect for outdoor entertaining. The inviting family room boasts a cozy gas fireplace, while the main floor includes separate living and dining rooms with beautiful hardwood floors, as well as convenient main floor laundry. Upstairs, the luxurious master suite offers a 4-piece ensuite and a walk-in closet, complemented by three generously-sized bedrooms and a well-appointed 4-piece bathroom. The beautifully landscaped, low-maintenance backyard creates an ideal setting for gatherings, while the homes family-oriented appeal includes a welcoming front porch, an elegant aggregated wood patio, and a custom modern-style front door. Located on a peaceful, family-friendly street, this home is just a short walk to top-rated schools, parks, shopping, and is conveniently close to the QEW, 403, 407, and Clarkson GO.
- HoldoverDays: 90
- Architectural Style: 2-Storey
- Property Type: Residential Freehold
- Property Sub Type: Detached
- DirectionFaces: East
- GarageType: Attached
- Directions: Ford Dr & Royal Windsor Dr
- Tax Year: 2024
- Parking Features: Private Double
- ParkingSpaces: 4
- Parking Total: 6
- WashroomsType1: 1
- WashroomsType1Level: Second
- WashroomsType2: 1
- WashroomsType2Level: Second
- WashroomsType3: 1
- WashroomsType3Level: Ground
- BedroomsAboveGrade: 4
- Interior Features: Carpet Free, Central Vacuum
- Basement: Full, Unfinished
- Cooling: Central Air
- HeatSource: Gas
- HeatType: Forced Air
- ConstructionMaterials: Brick
- Roof: Asphalt Shingle
- Sewer: Septic
- Foundation Details: Concrete
- LotSizeUnits: Feet
- LotDepth: 111.55
- LotWidth: 47.87
| School Name | Type | Grades | Catchment | Distance |
|---|---|---|---|---|
| {{ item.school_type }} | {{ item.school_grades }} | {{ item.is_catchment? 'In Catchment': '' }} | {{ item.distance }} |


















































