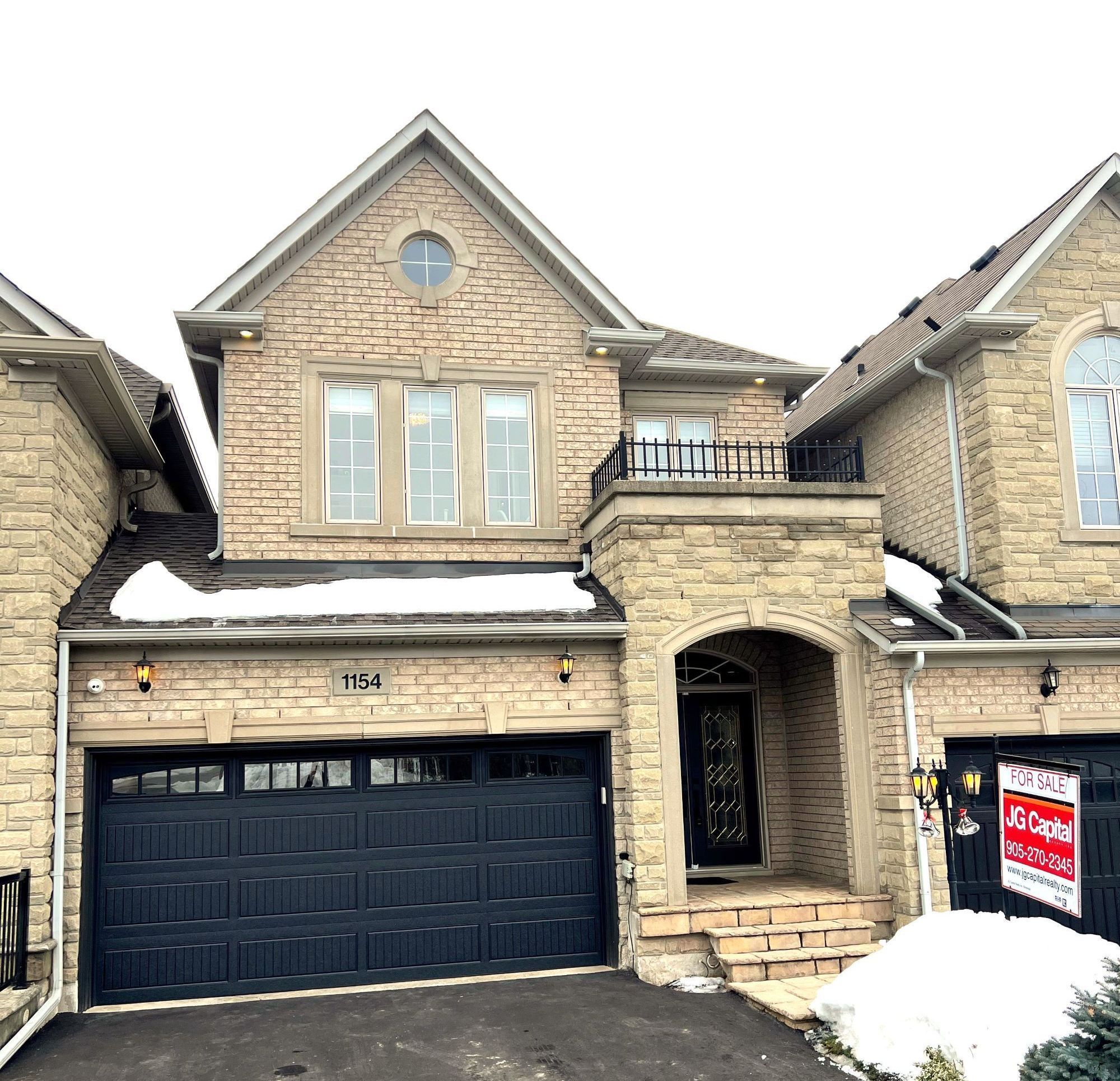$1,689,999
1154 Woodington Lane, Oakville, ON L6H 7V1
1009 - JC Joshua Creek, Oakville,


















































 Properties with this icon are courtesy of
TRREB.
Properties with this icon are courtesy of
TRREB.![]()
Rarely Available Fernbrook built Executive Townhome in the Prestigious Joshua Creek Community. Welcome to 1154 Woodington Lane in Oakville. With its' Private Road Access Overlooking Greenspace and Walking Trails at the Front and the Back of the Property, this Professionally Fully Renovated Home is a Must See!! Over 2,926 Sq. Ft. of Living Space Including a Finished Basement. Beautiful Modern Kitchen with large breakfast island with Quartz Countertop, Pot and Pan Drawer, BOSCH French Door Fridge with water line for filtered water and ice maker, Bosch Dishwasher and Large Dining Room Table Area for Entertaining. New Shingles on Roof and New Asphalt Driveway (2024), New Garage Door (2023),New Furnace, Air Conditioner & On Demand Water Heater (2022)(Owned),Alarm System, Exterior Security Cameras, Closet Organizers, Pot Lights, Crown Molding, 2nd Floor Laundry, Window Coverings, In Ceiling Speakers in Living Room, Wide Plank Hickory Hardwood Floor (Main & Upper Floors), New 2 Tier Deck with Custom Privacy Screen in Backyard Oasis. Finished Basement with Large Recreation Room, Wet Bar and washroom. Plenty of storage. POTL fee of $200/month for Landscaping Maintenance and Snow Removal of Common Areas.
- HoldoverDays: 90
- Architectural Style: 2-Storey
- Property Type: Residential Freehold
- Property Sub Type: Att/Row/Townhouse
- DirectionFaces: South
- GarageType: Built-In
- Directions: Dundas/8th Line/Kestell Blvd
- Tax Year: 2024
- Parking Features: Private
- ParkingSpaces: 2
- Parking Total: 4
- WashroomsType1: 1
- WashroomsType1Level: Main
- WashroomsType2: 1
- WashroomsType2Level: Upper
- WashroomsType3: 1
- WashroomsType3Level: Upper
- WashroomsType4: 1
- WashroomsType4Level: Lower
- BedroomsAboveGrade: 3
- Fireplaces Total: 1
- Interior Features: Water Heater Owned
- Basement: Finished
- Cooling: Central Air
- HeatSource: Gas
- HeatType: Forced Air
- LaundryLevel: Upper Level
- ConstructionMaterials: Brick
- Roof: Asphalt Shingle
- Sewer: Sewer
- Foundation Details: Poured Concrete
- Parcel Number: 250632059
- LotSizeUnits: Feet
- LotDepth: 104.36
- LotWidth: 24.15
| School Name | Type | Grades | Catchment | Distance |
|---|---|---|---|---|
| {{ item.school_type }} | {{ item.school_grades }} | {{ item.is_catchment? 'In Catchment': '' }} | {{ item.distance }} |



















































