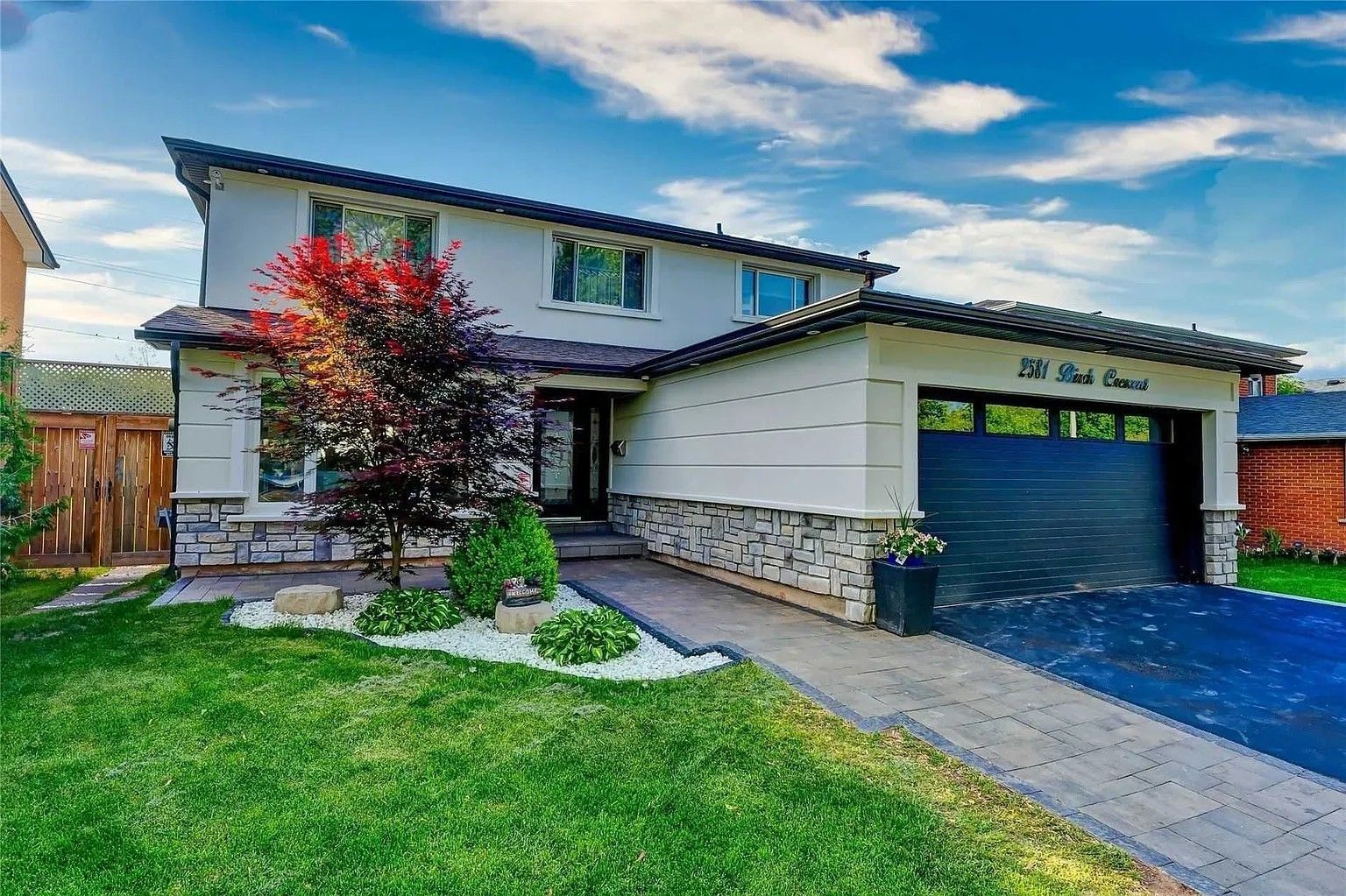$1,559,000
$140,9992581 Birch Crescent, Mississauga, ON L5J 4G9
Clarkson, Mississauga,





































 Properties with this icon are courtesy of
TRREB.
Properties with this icon are courtesy of
TRREB.![]()
You Will Love This Stunning 4 Bedroom+ 3. Property Located In An Amazing Family Neighborhood On The Border With Oakville, Just Minutes To Lake Ontario. Re-Modeled Top To Bottom!! New Roof, New Stucco-Stone, New Kitchen, New Appliances, New Stairs, New Floors, New Ac Unit, To Much To List Must See On Remodeling This Beauty. Separate Entrance Bsmt. Huge Private Backyard To Enjoy Your Summer At Home. Main floor is Vacant. Tenanted Bsmt has Current lease Month by month. Photos from last staging for references.
- HoldoverDays: 30
- Architectural Style: 2-Storey
- Property Type: Residential Freehold
- Property Sub Type: Detached
- DirectionFaces: South
- GarageType: Attached
- Directions: Access to South of Winton Churchill when off QEW
- Tax Year: 2025
- Parking Features: Private, Available
- ParkingSpaces: 2
- Parking Total: 4
- WashroomsType1: 1
- WashroomsType1Level: Main
- WashroomsType2: 1
- WashroomsType2Level: Second
- WashroomsType3: 1
- WashroomsType3Level: Second
- WashroomsType4: 1
- WashroomsType4Level: Basement
- BedroomsAboveGrade: 4
- BedroomsBelowGrade: 3
- Interior Features: Water Heater Owned
- Basement: Finished, Separate Entrance
- Cooling: Central Air
- HeatSource: Gas
- HeatType: Forced Air
- ConstructionMaterials: Stone, Stucco (Plaster)
- Roof: Asphalt Rolled
- Sewer: Holding Tank
- Foundation Details: Brick, Concrete
- Parcel Number: 134280126
- LotSizeUnits: Feet
- LotDepth: 152.73
- LotWidth: 50
| School Name | Type | Grades | Catchment | Distance |
|---|---|---|---|---|
| {{ item.school_type }} | {{ item.school_grades }} | {{ item.is_catchment? 'In Catchment': '' }} | {{ item.distance }} |






































