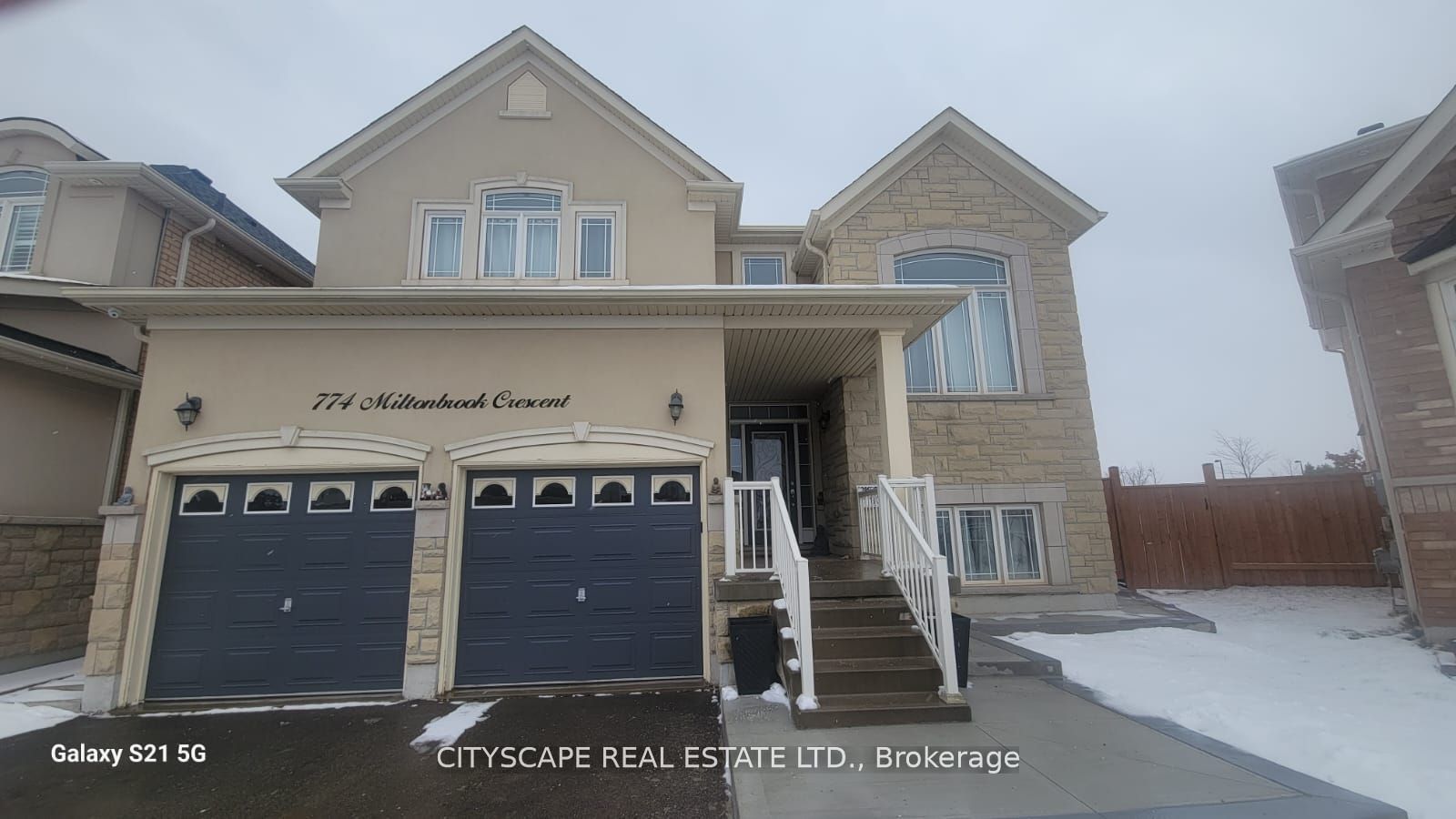$2,100
#BSMT - 774 Miltonbrook Crescent, Milton, ON L9T 8N3
1038 - WI Willmott, Milton,
















 Properties with this icon are courtesy of
TRREB.
Properties with this icon are courtesy of
TRREB.![]()
MUST SEE! Excellent Location! Walking Distance to Milton's New Hospital! Brand New Professionally Built 2 bdrm Modern LEGAL Basement Apartment! approx. 1000 Sqft, Located in Most Prestigious Willmott Neighborhood in Milton, Open Concept Sun-Bright Floor Plan w/Enlarged Windows throughout, Bright Lights, Modern Kitchen w/Quartz Counter Top, Branded NEW S/S Appliances, High Quality Laminate Flooring w/Magnificent Finishes & Upgrades, Spacious Bedrooms w/Large Closets, Personal Ensuite Laundry, Separate Private Entrance & One Parking on Driveway. Close to ALL amenities including Parks, Schools, Transportation, Shopping, Medical Offices & Milton's New Hospital. NOTE: Internet is included and in addition to the monthly rent Tenants shall pay 30% for Utilities (Heat, Hydro & Water). Don't Miss This Brand New Modern Legal Basement Apartment Property! **EXTRAS** Brand New Stainless Steel Fridge, Stove, Dishwasher Appliances, Brand New Washer & Dryer, Central Air Conditioning Unit, Internet Included. NOTE: In addition to the monthly rent Tenants shall pay 30% for Utilities (Heat, Hydro & Water).
- HoldoverDays: 90
- Architectural Style: 2-Storey
- Property Type: Residential Freehold
- Property Sub Type: Detached
- DirectionFaces: East
- GarageType: Attached
- Directions: Derry Rd & Bronte St S
- Parking Features: Private
- ParkingSpaces: 1
- Parking Total: 1
- WashroomsType1: 1
- WashroomsType1Level: Basement
- BedroomsAboveGrade: 2
- Interior Features: Water Heater
- Basement: Apartment, Separate Entrance
- Cooling: Central Air
- HeatSource: Gas
- HeatType: Forced Air
- ConstructionMaterials: Brick, Stucco (Plaster)
- Roof: Shingles
- Sewer: Sewer
- Foundation Details: Poured Concrete
- Parcel Number: 250811884
| School Name | Type | Grades | Catchment | Distance |
|---|---|---|---|---|
| {{ item.school_type }} | {{ item.school_grades }} | {{ item.is_catchment? 'In Catchment': '' }} | {{ item.distance }} |

















