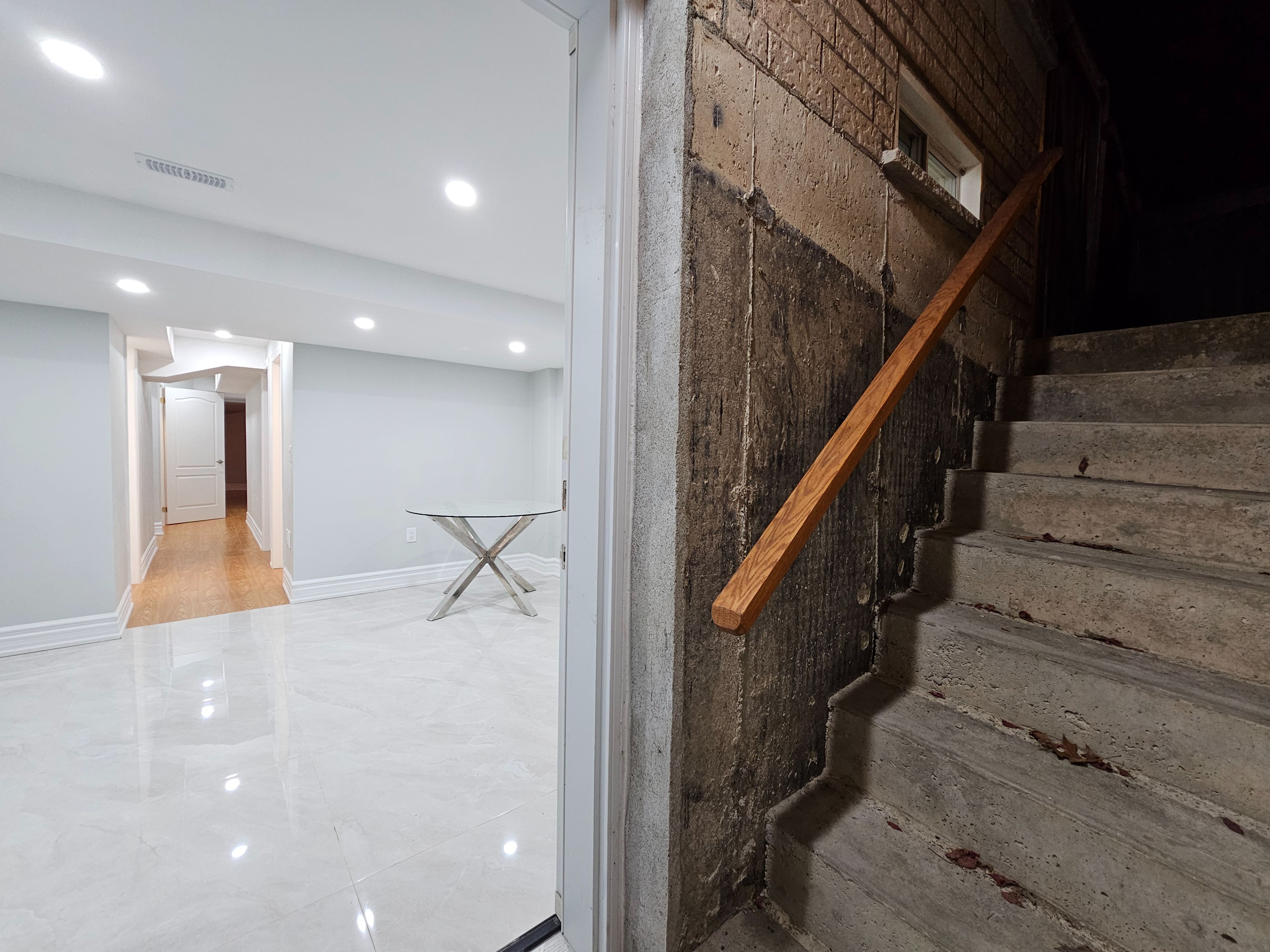$2,250
$250#B - 1263 Rolph Terrace, Milton, ON L9T 7C8
1023 - BE Beaty, Milton,


















 Properties with this icon are courtesy of
TRREB.
Properties with this icon are courtesy of
TRREB.![]()
This property offers the convenience of a private side entrance directly accessible from your designated parking spot, ensuring ease and privacy. The spacious basement apartment boasts two generously sized bedrooms, perfect for comfort and relaxation. The master bedroom includes an attached ensuite for added convenience. Additionally, the apartment features a dedicated laundry area equipped with a modern washer/dryer combo unit, making daily chores a breeze. The full kitchen is outfitted with brand-new appliances, providing a contemporary and functional space for cooking and entertaining. Large windows flood the apartment with natural light, creating an open and airy ambiance, but they also serve as an essential safety feature, ensuring compliance with modern standards. This thoughtfully designed space combines comfort, practicality, and style. Public school and transit at a very short distance as well.
- HoldoverDays: 30
- Architectural Style: 2-Storey
- Property Type: Residential Freehold
- Property Sub Type: Detached
- DirectionFaces: South
- GarageType: Attached
- Parking Features: Front Yard Parking, Private
- ParkingSpaces: 1
- Parking Total: 1
- WashroomsType1: 1
- WashroomsType1Level: Basement
- WashroomsType2: 1
- WashroomsType2Level: Basement
- BedroomsAboveGrade: 2
- Interior Features: Accessory Apartment, Carpet Free
- Basement: Apartment, Separate Entrance
- Cooling: Central Air
- HeatSource: Gas
- HeatType: Forced Air
- LaundryLevel: Lower Level
- ConstructionMaterials: Brick Front
- Exterior Features: Canopy, Landscaped, Patio, Privacy, Porch Enclosed, Security Gate, Year Round Living
- Roof: Shingles
- Sewer: Sewer
- Foundation Details: Concrete
- Topography: Flat
- PropertyFeatures: Fenced Yard, Hospital, Library, Park, Place Of Worship, Public Transit
| School Name | Type | Grades | Catchment | Distance |
|---|---|---|---|---|
| {{ item.school_type }} | {{ item.school_grades }} | {{ item.is_catchment? 'In Catchment': '' }} | {{ item.distance }} |



















