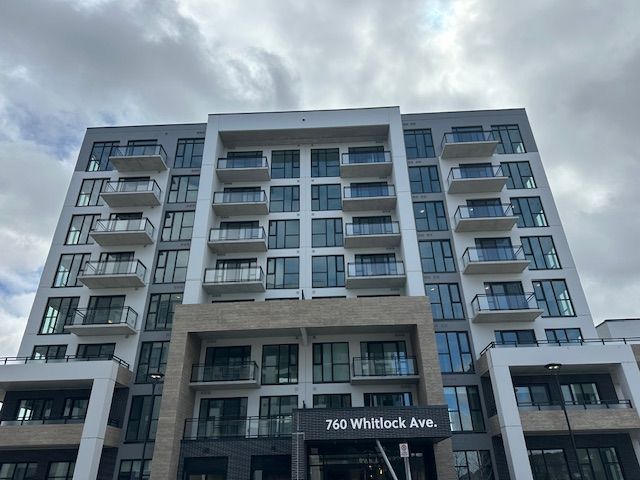$2,200
$100#710 - 760 Whitlock Avenue, Milton, ON L9E 1S2
1026 - CB Cobban, Milton,






































 Properties with this icon are courtesy of
TRREB.
Properties with this icon are courtesy of
TRREB.![]()
A brand new Premium 1 Bedroom Plus Den in the 7th Floor with Balcony, 1 Full Washroom (3Pieces) and In-Suite Laundry- 1 Parking Unit and 1 Locker Unit- Intensively Upgrades by the Sellers including A Stylish Kitchen with Quartz Countertops, Centre Island, Backsplash and Stainless Steel Appliances- 10'6" High Ceilings- Rare Mid-Rise Community in Milton, Custom Media Wall & Elegant Pot Lights In Living / Dining Area, Good Sized Master Bedroom with Floor to Ceiling Windows and Sliding Closet. Separate Den for Private Home Office, Exclusive Amenities boasting a state-of-the-Art Fitness Facility, Party Room, Movie Theatre, and Rooftop Terrace with Dining and Fireside Seating.- East Exposure with Panoramic View-
- HoldoverDays: 90
- Architectural Style: Apartment
- Property Type: Residential Condo & Other
- Property Sub Type: Condo Apartment
- GarageType: Underground
- Directions: Easily accessible
- Parking Features: Underground
- ParkingSpaces: 1
- Parking Total: 1
- WashroomsType1: 1
- WashroomsType1Level: Flat
- BedroomsAboveGrade: 1
- BedroomsBelowGrade: 1
- Interior Features: Other, Carpet Free
- Cooling: Central Air
- HeatSource: Gas
- HeatType: Forced Air
- ConstructionMaterials: Brick, Concrete
- Exterior Features: Landscape Lighting, Recreational Area
- Foundation Details: Concrete
- PropertyFeatures: Arts Centre, Hospital, Rec./Commun.Centre, Public Transit, Park, School
| School Name | Type | Grades | Catchment | Distance |
|---|---|---|---|---|
| {{ item.school_type }} | {{ item.school_grades }} | {{ item.is_catchment? 'In Catchment': '' }} | {{ item.distance }} |







































