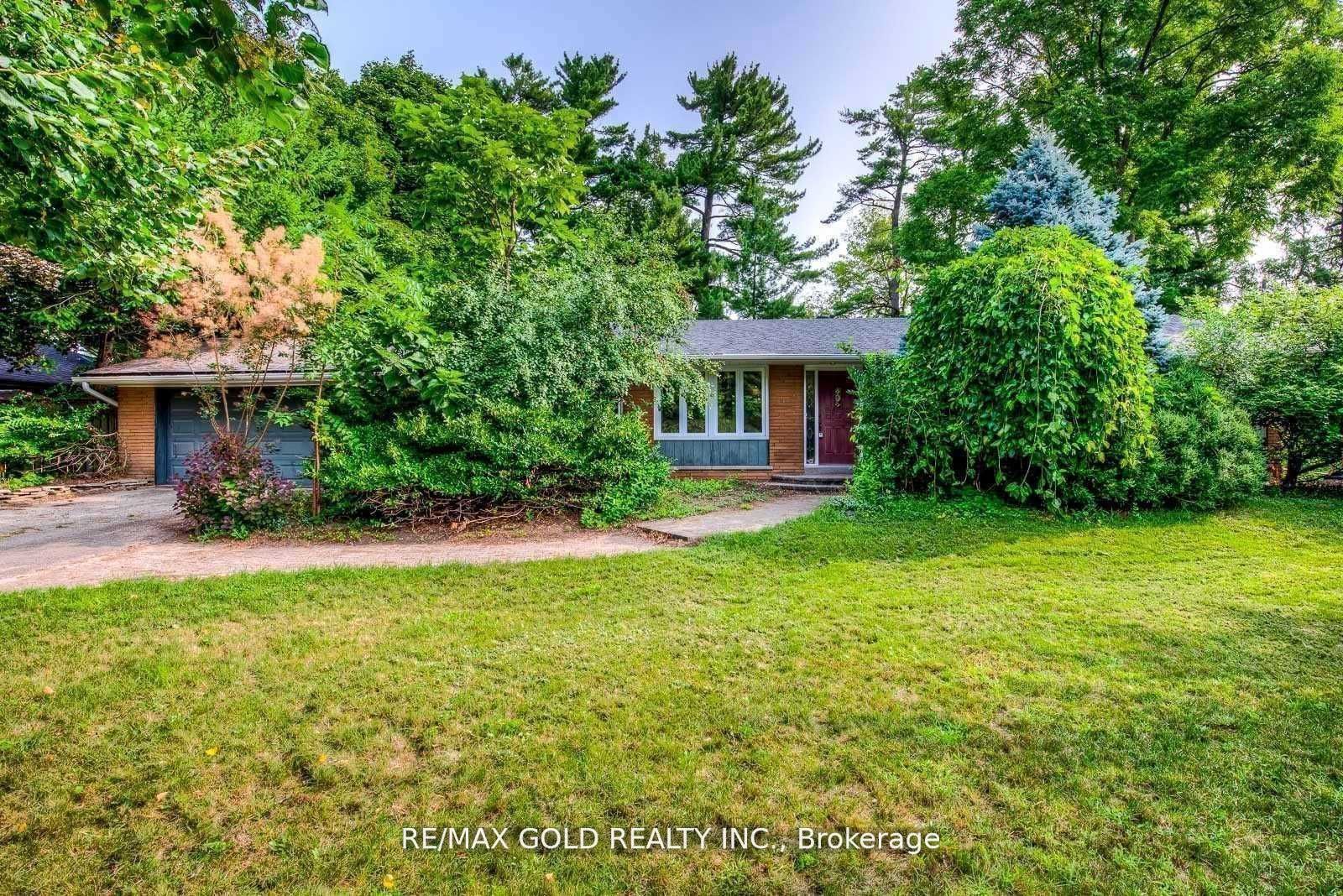$3,100,000
275 Eastcourt Road, Oakville, ON L6J 4Y5
1006 - FD Ford, Oakville,






























 Properties with this icon are courtesy of
TRREB.
Properties with this icon are courtesy of
TRREB.![]()
Superior Rare Wide Lot Ideal for Builders/Investors! This exceptional property, located in the prestigious Eastlake neighborhood, offers over 15,000 sq. ft. of prime real estate. Surrounded by multi-million dollars homes, this rare lot presents an incredible opportunity for development. The property features RL-01 zoning (maximum lot coverage of 30%) and is being sold "As Is," providing flexibility for your plans. Included in the sale is an exterior skimmer pool with complete filtration equipment, perfect for unwinding and enjoying serene moments by the pool deck. Relish the tranquility of the beautiful backyard, ideal for relaxing with a coffee and rejuvenating your soul. Listing agent related to the Seller.
- HoldoverDays: 40
- Architectural Style: Bungalow
- Property Type: Residential Freehold
- Property Sub Type: Detached
- DirectionFaces: East
- GarageType: Built-In
- Directions: Eastcourt Rd / Gatestone Rd
- Tax Year: 2024
- Parking Features: Private
- ParkingSpaces: 4
- Parking Total: 6
- WashroomsType1: 1
- WashroomsType1Level: Main
- WashroomsType2: 1
- WashroomsType2Level: Main
- BedroomsAboveGrade: 2
- Basement: Partially Finished
- Cooling: Central Air
- HeatSource: Gas
- HeatType: Forced Air
- LaundryLevel: Lower Level
- ConstructionMaterials: Brick
- Roof: Not Applicable
- Pool Features: Inground
- Sewer: Other
- Foundation Details: Not Applicable
- LotSizeUnits: Feet
- LotDepth: 145
- LotWidth: 103
| School Name | Type | Grades | Catchment | Distance |
|---|---|---|---|---|
| {{ item.school_type }} | {{ item.school_grades }} | {{ item.is_catchment? 'In Catchment': '' }} | {{ item.distance }} |































