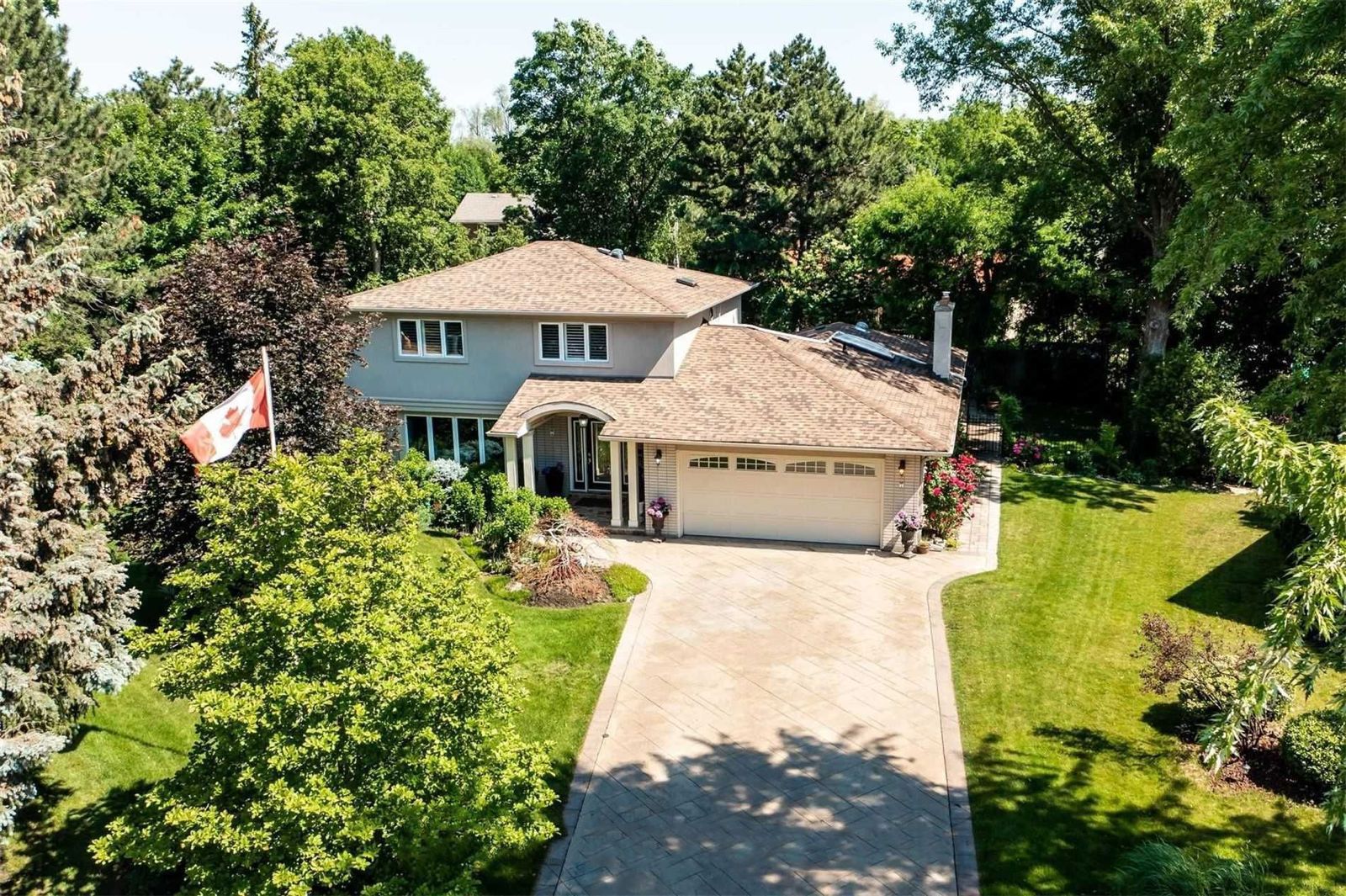$1,499,000
7 Heather Place, Brampton, ON L6S 1E7
Westgate, Brampton,






























 Properties with this icon are courtesy of
TRREB.
Properties with this icon are courtesy of
TRREB.![]()
Stunning home on an exceptionally large lot of 16,942.38 ft (0.389 acres), nestled at the end of a quiet cul-de-sac in the highly sought-after Bramalea Woods! This property boasts over $170k in upgrades since 2021, including a fully remodeled main floor with a modern kitchen, remarkable island, large windows, pot lights, a beautiful powder room, and a Hydronic heating system with heated floors on both the main and second levels together with All bathroom's upgrades, offering a fresh, modern look. This is in addition to the extensive list of improvements by previous owners, including exquisite landscaping, a pool, hot tub, and much more. See the feature sheet for the full list
- HoldoverDays: 30
- Architectural Style: 2-Storey
- Property Type: Residential Freehold
- Property Sub Type: Detached
- DirectionFaces: North
- GarageType: Attached
- Tax Year: 2024
- Parking Features: Private Double
- ParkingSpaces: 6
- Parking Total: 8
- WashroomsType1: 1
- WashroomsType1Level: Main
- WashroomsType2: 1
- WashroomsType2Level: Second
- WashroomsType3: 1
- WashroomsType3Level: Second
- WashroomsType4: 1
- WashroomsType4Level: Basement
- BedroomsAboveGrade: 3
- BedroomsBelowGrade: 1
- Interior Features: Auto Garage Door Remote, Separate Heating Controls
- Basement: Finished, Walk-Up
- Cooling: Other
- HeatSource: Other
- HeatType: Heat Pump
- LaundryLevel: Lower Level
- ConstructionMaterials: Brick, Stucco (Plaster)
- Roof: Asphalt Shingle
- Pool Features: Inground
- Sewer: Sewer
- Foundation Details: Unknown
- Lot Features: Irregular Lot
- Parcel Number: 141600163
- LotSizeUnits: Feet
- LotDepth: 123.23
- LotWidth: 58.66
- PropertyFeatures: Cul de Sac/Dead End, Fenced Yard, Park, Public Transit, Wooded/Treed
| School Name | Type | Grades | Catchment | Distance |
|---|---|---|---|---|
| {{ item.school_type }} | {{ item.school_grades }} | {{ item.is_catchment? 'In Catchment': '' }} | {{ item.distance }} |































