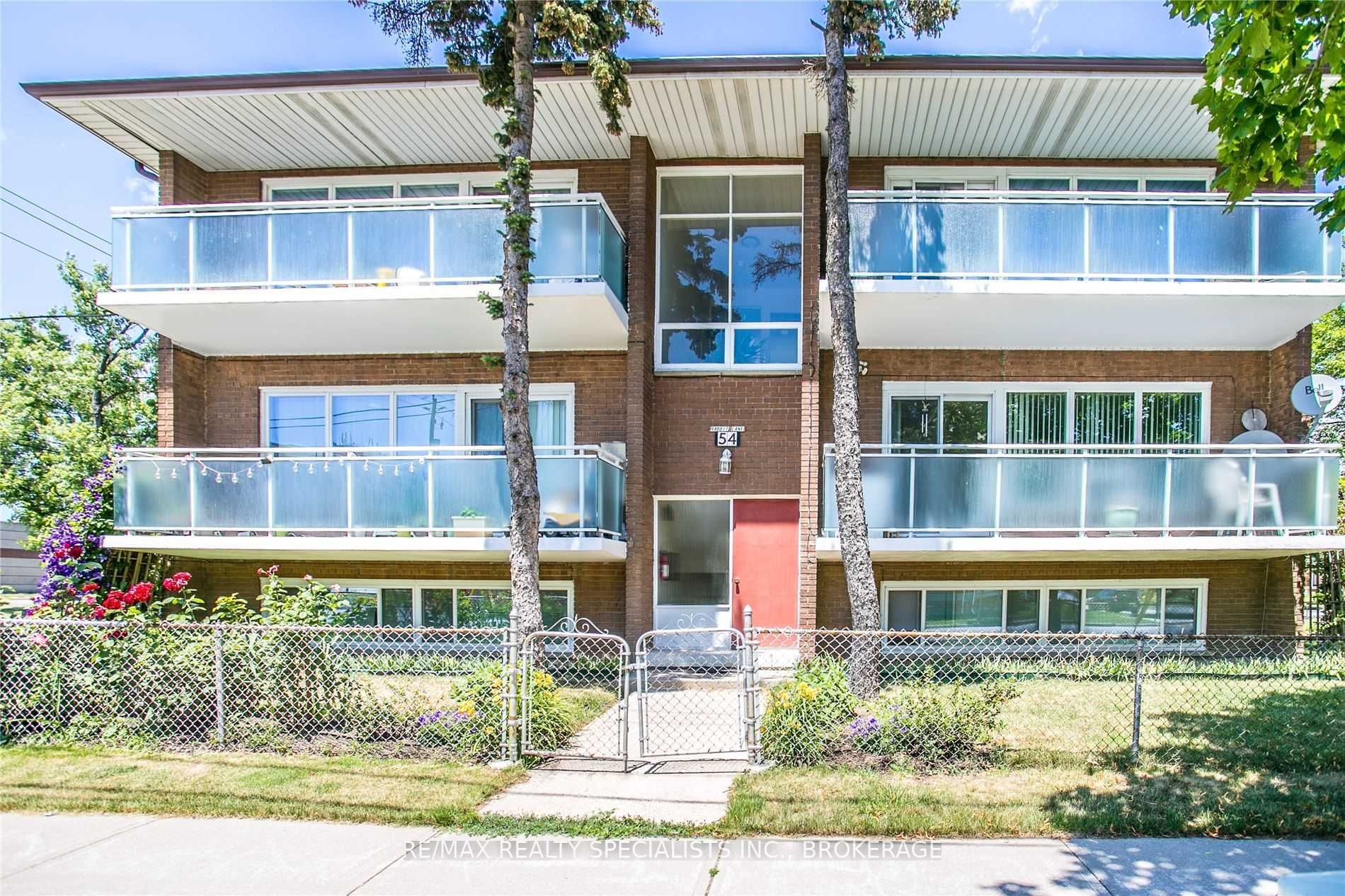$2,699,999
54 Rabbit Lane, Toronto, ON M9B 5S7
Eringate-Centennial-West Deane, Toronto,
11
|
6
|
7
|
0 sq.ft.
|
Year Built: 51-99
|






































 Properties with this icon are courtesy of
TRREB.
Properties with this icon are courtesy of
TRREB.![]()
RARELY AVAILABLE LEGAL 5-PLEX IN CENTRAL ETOBICOKE LOCATION IN SOUGHT AFTER NEIGBOURHOOD. 5-2 BEDROOM APARTMENTS, 1 BACHELOR APARTMENT. INCLUDES 7 DESIGNATED OUTDOOR SURFACE PARKING SPOTS, 4 BALCONIES, DESIGNATED LOCKER LOCATED IN LAUNDRY ROOM. RECENT UPDATES: ROOF (2020), BALCONY RAILINGS (2017), WINDOWS (2005). BUILDING IS CLOSE TO AMENITIES: PUBLIC TRANSIT, HWY 427, HWY 401 & QEW. GUARANTEED RENT FOR 3 YEARS.
Property Info
MLS®:
W11906054
Listing Courtesy of
RE/MAX REALTY ENTERPRISES INC.
Total Bedrooms
11
Total Bathrooms
6
Basement
1
Lot Size
8064 sq.ft.
Style
2-Storey
Last Updated
2025-01-03
Property Type
House
Listed Price
$2,699,999
Tax Estimate
$6,023/Year
Year Built
51-99
More Details
Exterior Finish
Brick
Parking Total
7
Water Supply
Municipal
Foundation
Sewer
Summary
- HoldoverDays: 60
- Architectural Style: 2-Storey
- Property Type: Residential Freehold
- Property Sub Type: Multiplex
- DirectionFaces: West
- Tax Year: 2024
- Parking Features: Private
- ParkingSpaces: 7
- Parking Total: 7
Location and General Information
Taxes and HOA Information
Parking
Interior and Exterior Features
- WashroomsType1: 2
- WashroomsType1Level: Second
- WashroomsType2: 2
- WashroomsType2Level: Main
- WashroomsType3: 2
- WashroomsType3Level: Lower
- BedroomsAboveGrade: 8
- BedroomsBelowGrade: 3
- Basement: Apartment
- HeatSource: Gas
- HeatType: Water
- LaundryLevel: Lower Level
- ConstructionMaterials: Brick
- Roof: Unknown
Bathrooms Information
Bedrooms Information
Interior Features
Exterior Features
Property
- Sewer: Sewer
- Foundation Details: Unknown
- Parcel Number: 76290057
- LotSizeUnits: Feet
- LotDepth: 120.66
- LotWidth: 66.83
- PropertyFeatures: Public Transit, School
Utilities
Property and Assessments
Lot Information
Others
Sold History
MAP & Nearby Facilities
(The data is not provided by TRREB)
Map
Nearby Facilities
Public Transit ({{ nearByFacilities.transits? nearByFacilities.transits.length:0 }})
SuperMarket ({{ nearByFacilities.supermarkets? nearByFacilities.supermarkets.length:0 }})
Hospital ({{ nearByFacilities.hospitals? nearByFacilities.hospitals.length:0 }})
Other ({{ nearByFacilities.pois? nearByFacilities.pois.length:0 }})
School Catchments
| School Name | Type | Grades | Catchment | Distance |
|---|---|---|---|---|
| {{ item.school_type }} | {{ item.school_grades }} | {{ item.is_catchment? 'In Catchment': '' }} | {{ item.distance }} |
Mortgage Calculator
(The data is not provided by TRREB)
City Introduction
Nearby Similar Active listings







































