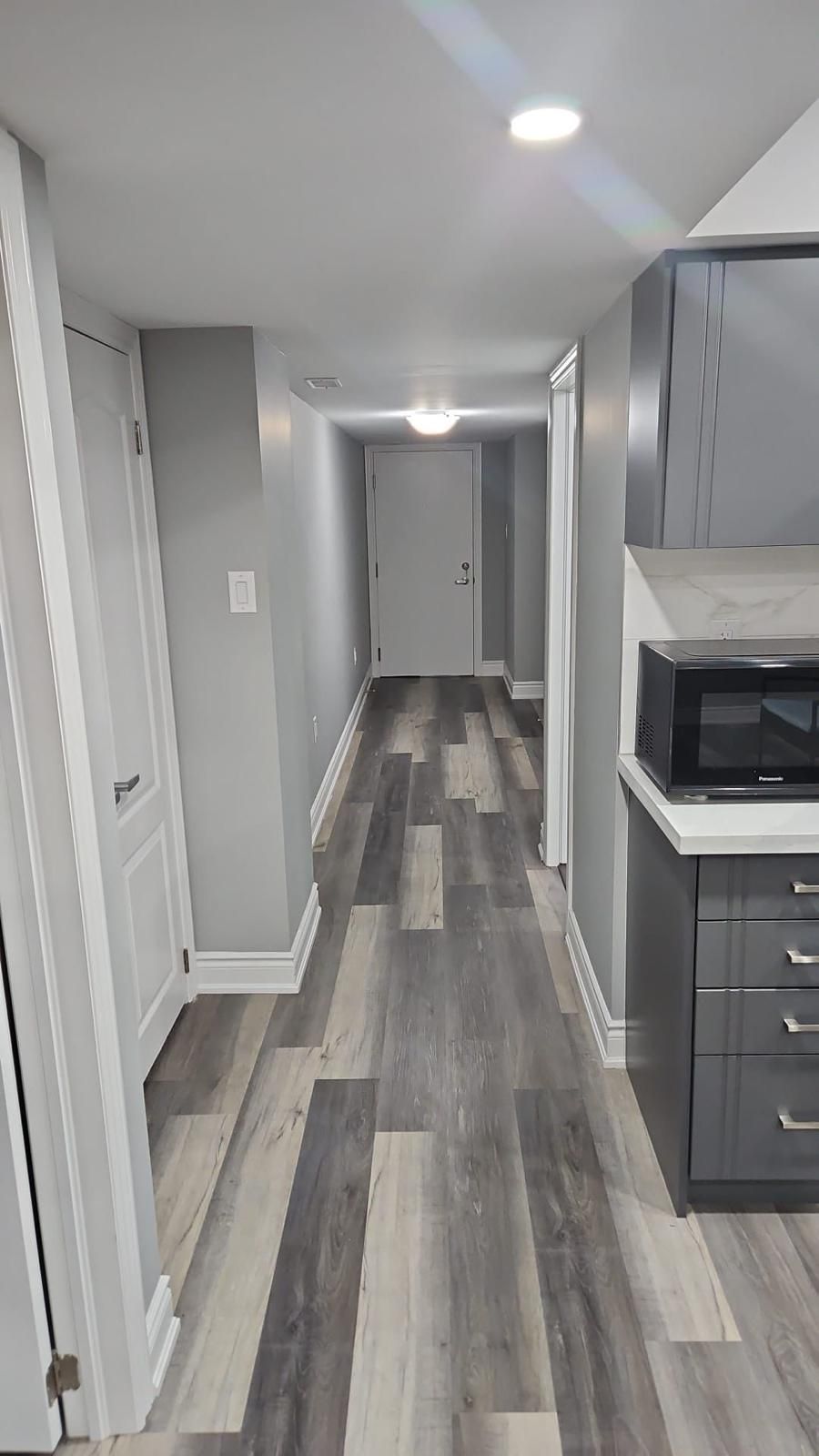$1,850
#Bsmt - 87 Truro Circle, Brampton, ON L7A 4E7
Northwest Brampton, Brampton,




 Properties with this icon are courtesy of
TRREB.
Properties with this icon are courtesy of
TRREB.![]()
This is a newly built two-bedroom legal Basement Apartment for Rent included utitlities and available immediately. Its on Mayfield Road and Creditview Road, Brampton Ontario Canada. Two Rooms with spacious closets, wide living room with open concept, shelf. Full kitchen including new appliances; microwave, fridge, cooking range, dining table, water filter. One Full Washroom, Separate full Laundry included, one car parking on driveway. This has separate side door entrance/walkout. School, Bus Stop is a minute away. 5 min walk to grocery store, pharmacy, walk in clinic, etc. Park and a walking trail is 7 min walk from home. 407 & 401 is also very close. Walmart, Longos etc., is 5 min drive. Serious inquiries only. No pets please. No smoking. Vegetarians only.
- HoldoverDays: 90
- Architectural Style: 2-Storey
- Property Type: Residential Freehold
- Property Sub Type: Semi-Detached
- DirectionFaces: West
- GarageType: Built-In
- Parking Features: Available
- ParkingSpaces: 1
- Parking Total: 1
- WashroomsType1: 1
- WashroomsType1Level: Basement
- BedroomsAboveGrade: 2
- Interior Features: Storage, Water Heater, Water Purifier
- Basement: Apartment, Separate Entrance
- Cooling: Central Air
- HeatSource: Gas
- HeatType: Forced Air
- LaundryLevel: Lower Level
- ConstructionMaterials: Brick
- Roof: Shingles
- Sewer: Sewer
- Foundation Details: Insulated Concrete Form
- Topography: Flat
- Parcel Number: 143654025
| School Name | Type | Grades | Catchment | Distance |
|---|---|---|---|---|
| {{ item.school_type }} | {{ item.school_grades }} | {{ item.is_catchment? 'In Catchment': '' }} | {{ item.distance }} |





