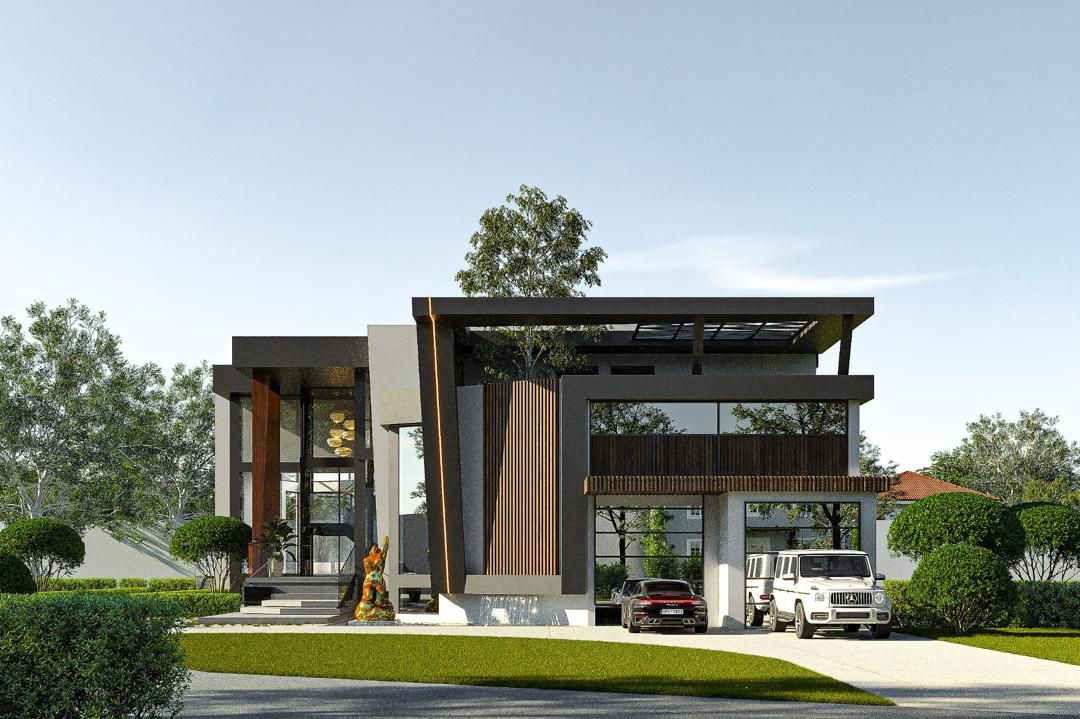$2,999,000
1238 Donlea Crescent, Oakville, ON L6J 1V7
1011 - MO Morrison, Oakville,














 Properties with this icon are courtesy of
TRREB.
Properties with this icon are courtesy of
TRREB.![]()
Welcome to Morrison/Eastlake where people move to enjoy streets like this! Nestled on a quiet, meandering street backing onto Morrison Creek, this property offers an idyllic setting surrounded by lush greenery, mature trees, and stunning homes with expansive yards. A truly enviable location!This west-facing lot is over 15,000 sq. ft., boasting a 120' width and neighboring impressive new builds. Whether you envision building your dream home or enjoying the property as it is, the choice is yours.The existing home spans nearly 1,700 sq. ft. above grade, featuring 4 bedrooms, 2 baths, a modernized kitchen (2006), and a lower level with high ceilings, ample natural light, large windows, and a walk-up.To top it off, this ravine-side location is protected by Halton Conservation's approved setbacks, ensuring your existing building envelope privileges remain intact. A rare opportunity in a coveted community!
- HoldoverDays: 90
- Architectural Style: Bungalow
- Property Type: Residential Freehold
- Property Sub Type: Detached
- DirectionFaces: West
- GarageType: Attached
- Tax Year: 2024
- Parking Features: Front Yard Parking, Private
- ParkingSpaces: 4
- Parking Total: 6
- WashroomsType1: 1
- WashroomsType1Level: Main
- WashroomsType2: 1
- WashroomsType2Level: Main
- WashroomsType3: 1
- WashroomsType3Level: Basement
- BedroomsAboveGrade: 4
- Interior Features: Brick & Beam
- Basement: Finished
- Cooling: Central Air
- HeatSource: Gas
- HeatType: Forced Air
- ConstructionMaterials: Brick
- Roof: Asphalt Shingle
- Waterfront Features: Stairs to Waterfront
- Sewer: Sewer
- Foundation Details: Concrete
- LotSizeUnits: Feet
- LotDepth: 145
- LotWidth: 120
| School Name | Type | Grades | Catchment | Distance |
|---|---|---|---|---|
| {{ item.school_type }} | {{ item.school_grades }} | {{ item.is_catchment? 'In Catchment': '' }} | {{ item.distance }} |















