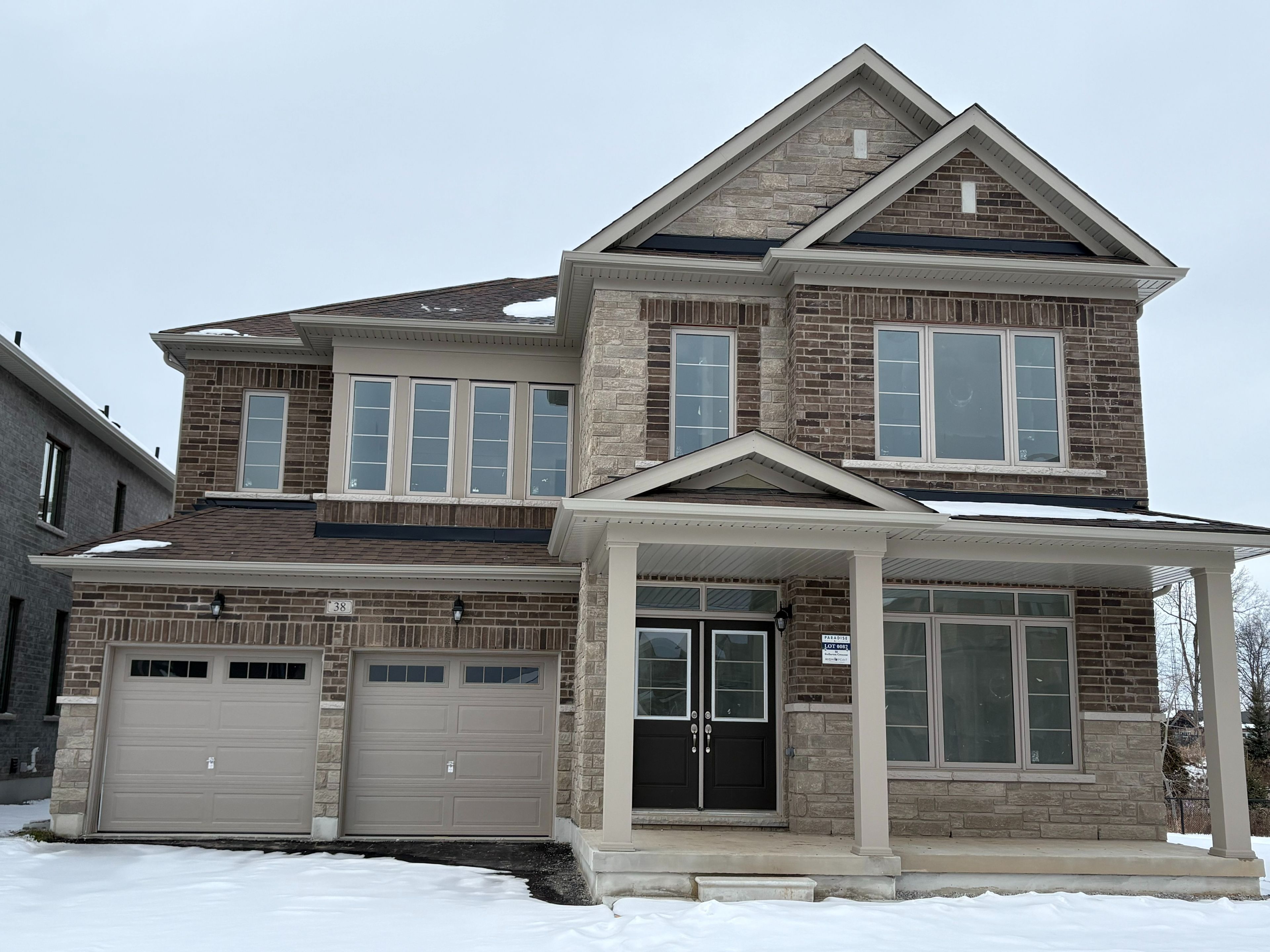$1,849,000
$50,00038 Stellarton Crescent, Brampton, ON L7A 5A6
Brampton West, Brampton,










 Properties with this icon are courtesy of
TRREB.
Properties with this icon are courtesy of
TRREB.![]()
Assignment SALE!! Ravine Lot!! one of the bigger lot in the neighborhood !! Closing on 30th May 2025 !! 3600 sft , 6 Bedroom 6 Washroom luxurious home situated on a premium Ravine lot. In-law suite (Bedroom and full washroom) on main floor. 100K+ premium upgrades. Main level features a grand foyer, elegant living and dining spaces, and a gourmet kitchen with granite counter tops. Second floor features 5 bedrooms and 4 washrooms. This property is located near top-rated schools, parks, shopping, and major highways, just short drive to Mount pleasant GO station and direct access to the Upper Mount Pleasant Recreational Trail. **EXTRAS** Appliance Set from builder , Tarion Warranty. Upgrades includes Granite kitchen counter tops , Island counter top , all washrooms , Hardwood on main floor and many more
- Architectural Style: 2-Storey
- Property Type: Residential Freehold
- Property Sub Type: Detached
- DirectionFaces: East
- GarageType: Built-In
- Tax Year: 2025
- Parking Features: Private
- ParkingSpaces: 2
- Parking Total: 4
- WashroomsType1: 1
- WashroomsType1Level: Main
- WashroomsType2: 1
- WashroomsType2Level: Main
- WashroomsType3: 1
- WashroomsType3Level: Second
- WashroomsType4: 3
- WashroomsType4Level: Second
- BedroomsAboveGrade: 6
- Interior Features: In-Law Suite, Primary Bedroom - Main Floor, Rough-In Bath, Water Heater
- Basement: Unfinished
- Cooling: Central Air
- HeatSource: Gas
- HeatType: Forced Air
- ConstructionMaterials: Brick
- Roof: Asphalt Shingle
- Sewer: Sewer
- Foundation Details: Poured Concrete
- LotSizeUnits: Feet
- LotDepth: 121
- LotWidth: 45
| School Name | Type | Grades | Catchment | Distance |
|---|---|---|---|---|
| {{ item.school_type }} | {{ item.school_grades }} | {{ item.is_catchment? 'In Catchment': '' }} | {{ item.distance }} |











