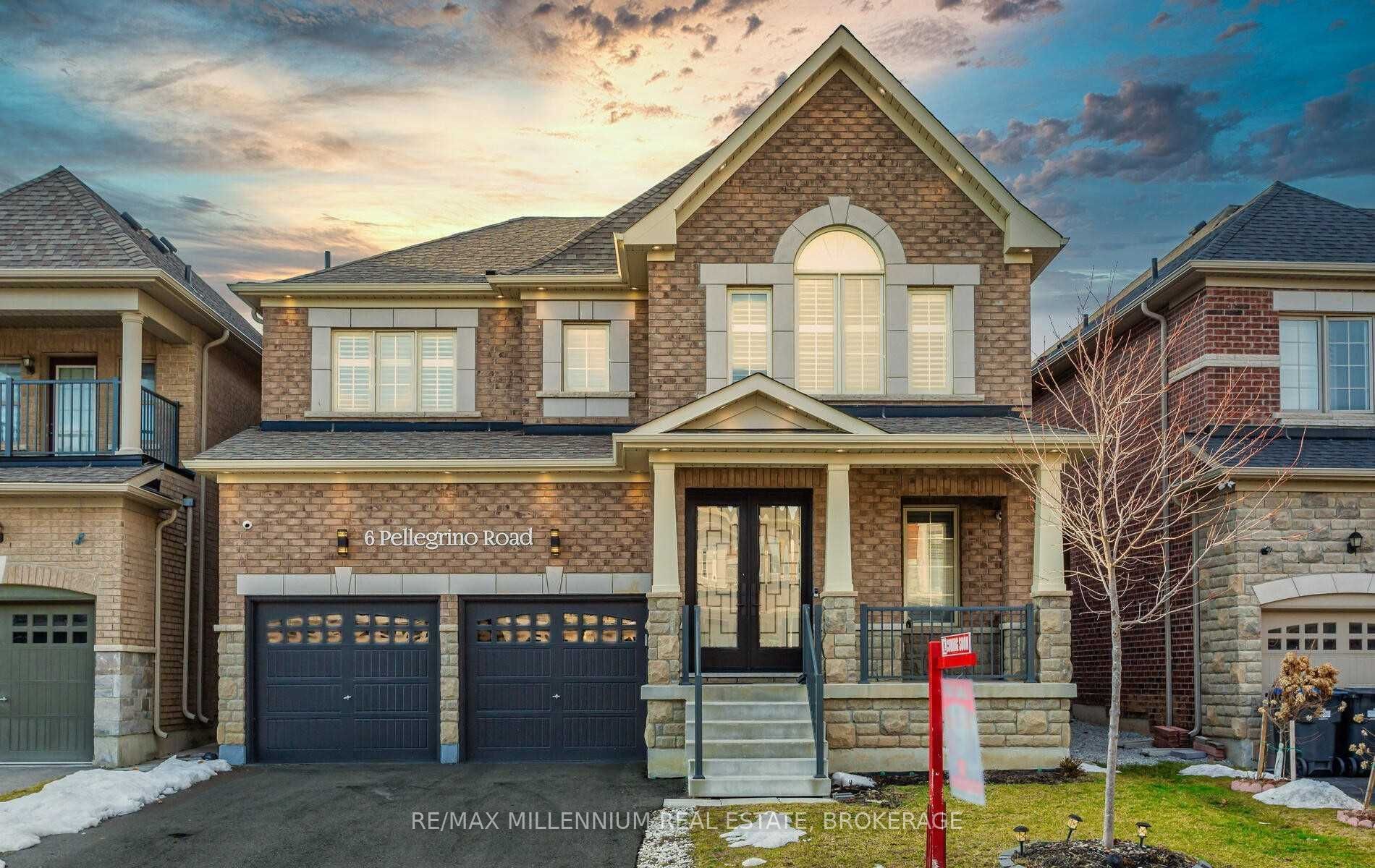$1,899,900
6 Pellegrino Road, Brampton, ON L7A 4V5
Northwest Brampton, Brampton,


































 Properties with this icon are courtesy of
TRREB.
Properties with this icon are courtesy of
TRREB.![]()
Welcome To This Beautifully Finished And Newly Built Property At 6 Pellegrino Rd, Offering 4+3 Bedrooms, Situated In A Prime Location Of Brampton. The Home Features A Modern Open Concept Layout, Offering High-End Finishes Throughout. Hardwood Flooring, Porcelain Tiles, California Shutters, Sub-Zero And Wolf Appliances, Quartz Countertops With Waterfall Island, Built-In Speakers, And Built-In Appliances. EV Fast Charger, Crown Moldings & Wainscoting Throughout. Led Pot lights Inside/Out. Epoxy Flooring In The Garage And Laundry On The Second Floor For Convenience And So Much More! Legal 2nd Dwelling Basement Apt With Separate Entrance. Ideal For Additional Living Space Or Rental Income. Close To All Amenities And Highways. Must See This Property!!
- HoldoverDays: 90
- Architectural Style: 2-Storey
- Property Type: Residential Freehold
- Property Sub Type: Detached
- DirectionFaces: North
- GarageType: Attached
- Tax Year: 2024
- Parking Features: Private
- ParkingSpaces: 4
- Parking Total: 6
- WashroomsType1: 1
- WashroomsType1Level: Second
- WashroomsType2: 1
- WashroomsType2Level: Second
- WashroomsType3: 1
- WashroomsType3Level: Second
- WashroomsType4: 1
- WashroomsType4Level: Main
- WashroomsType5: 1
- WashroomsType5Level: Basement
- BedroomsAboveGrade: 4
- BedroomsBelowGrade: 3
- Fireplaces Total: 1
- Interior Features: Other
- Basement: Finished, Separate Entrance
- Cooling: Central Air
- HeatSource: Gas
- HeatType: Forced Air
- LaundryLevel: Upper Level
- ConstructionMaterials: Brick, Stone
- Roof: Asphalt Shingle
- Sewer: Sewer
- Foundation Details: Concrete
- Parcel Number: 143644706
- LotSizeUnits: Feet
- LotDepth: 90.33
- LotWidth: 41.04
| School Name | Type | Grades | Catchment | Distance |
|---|---|---|---|---|
| {{ item.school_type }} | {{ item.school_grades }} | {{ item.is_catchment? 'In Catchment': '' }} | {{ item.distance }} |



































