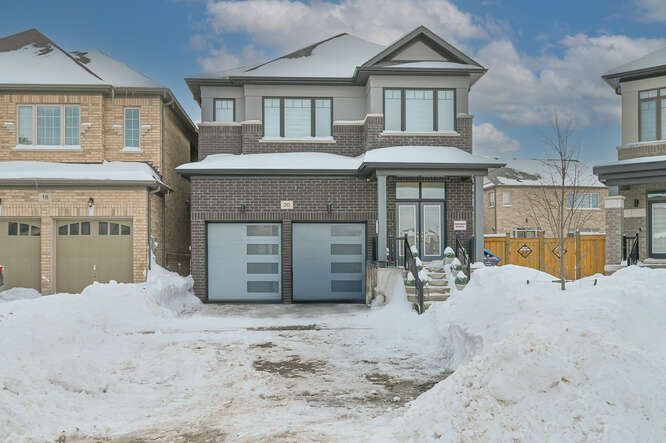$1,699,999
20 Spinland Street, Caledon, ON L2C 4K4
Rural Caledon, Caledon,


















































 Properties with this icon are courtesy of
TRREB.
Properties with this icon are courtesy of
TRREB.![]()
Discover this stunning 4-bedrooms home in the highly sought-after Caledon Trails community. With a modern exterior and large windows that fill the home with natural light, you'll love the bright and open feel. The main floor features beautiful hardwood flooring, complemented by stylish tiles in the kitchen, while the second level continues with hardwood throughout, including the bedrooms. , this beautifully finished home includes 3 Beds Legal Basement for Potential Great Rent, Ideally located near grocery stores, schools, parks, places of worship, and Highway 410, it offers both convenience and charm.
- HoldoverDays: 90
- Architectural Style: 2-Storey
- Property Type: Residential Freehold
- Property Sub Type: Detached
- DirectionFaces: East
- GarageType: Attached
- Directions: Mayfield/Mclaughlin
- Tax Year: 2024
- Parking Features: Available
- ParkingSpaces: 4
- Parking Total: 6
- WashroomsType1: 1
- WashroomsType1Level: Basement
- WashroomsType2: 1
- WashroomsType2Level: Main
- WashroomsType3: 1
- WashroomsType3Level: Second
- WashroomsType4: 2
- WashroomsType4Level: Second
- BedroomsAboveGrade: 4
- BedroomsBelowGrade: 3
- Interior Features: Other
- Basement: Full, Separate Entrance
- Cooling: Central Air
- HeatSource: Gas
- HeatType: Forced Air
- LaundryLevel: Main Level
- ConstructionMaterials: Brick
- Roof: Other
- Sewer: Sewer
- Water Source: Unknown
- Foundation Details: Other
- LotSizeUnits: Feet
- LotDepth: 94.58
- LotWidth: 32.25
- PropertyFeatures: Other, Park, Public Transit, School
| School Name | Type | Grades | Catchment | Distance |
|---|---|---|---|---|
| {{ item.school_type }} | {{ item.school_grades }} | {{ item.is_catchment? 'In Catchment': '' }} | {{ item.distance }} |



















































