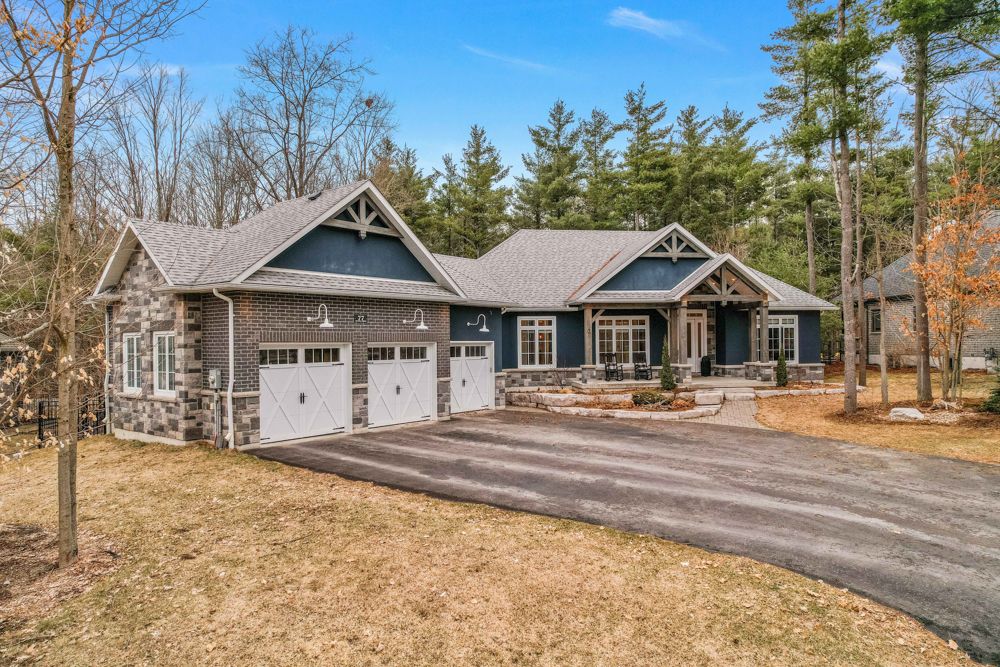$2,099,900
77 MENNILL Drive, Springwater, ON L9X 0J2
Minesing, Springwater,







































 Properties with this icon are courtesy of
TRREB.
Properties with this icon are courtesy of
TRREB.![]()
Welcome to 77 Mennill Drive where cozy elegance meets an active, outdoor lifestyle. Nestled on a beautifully wooded lot in the sought-after community of Snow Valley, this custom bungalow offers over 3,600 square feet of finished living space designed for both relaxation and entertaining.Crafted with care, the home features hickory hardwood flooring, wainscoting, and 9 ceilings throughout the main level. The heart of the home is its spacious eat-in kitchen, seamlessly connected to the screened-in Muskoka room with vaulted ceilings an ideal place to unwind with views of your private, tree-lined backyard. The large deck, fire pit area, and gas BBQ hookup invite you to make the most of outdoor living.Inside, the home offers thoughtful touches like a Sonos amplified in wall sound system, iPad mounted smart home controls, a stone gas fireplace, and a luxurious primary suite with a spa-like ensuite, heated floors, clawfoot tub, double quartz vanity, and a custom walk-in closet. Two additional bedrooms share a Jack-and-Jill bath, while the fully finished lower level adds two more bedrooms, a rec room, games area, wet bar, and wine fridge perfect for guests or family gatherings.The triple car garage with in-floor radiant heat and drive-through bay and a dog wash station, adding convenience, while the property backs onto environmentally protected land for added privacy.Live minutes from golf, ski hills, hiking and biking trails, and the Springwater Farmers' Market, where farm-to-table ingredients are at your doorstep. All this, just a short drive to the city of Barrie for easy access to shopping, dining, and amenities.Whether you're looking to embrace nature or enjoy the comforts of a well-appointed home, this property delivers the best of both worlds.
- HoldoverDays: 60
- Architectural Style: Bungalow
- Property Type: Residential Freehold
- Property Sub Type: Detached
- DirectionFaces: North
- GarageType: Attached
- Directions: Wilson Drive to Snow Valley Road to Black Creek Trail
- Tax Year: 2024
- Parking Features: Private
- ParkingSpaces: 7
- Parking Total: 10
- WashroomsType1: 2
- WashroomsType1Level: Main
- WashroomsType2: 1
- WashroomsType2Level: Main
- WashroomsType3: 1
- WashroomsType3Level: Basement
- BedroomsAboveGrade: 3
- BedroomsBelowGrade: 2
- Fireplaces Total: 1
- Interior Features: Auto Garage Door Remote, Bar Fridge, Generator - Full, Primary Bedroom - Main Floor, Water Purifier, Water Softener, Central Vacuum, On Demand Water Heater
- Basement: Finished, Full
- Cooling: Central Air
- HeatSource: Gas
- HeatType: Forced Air
- LaundryLevel: Main Level
- ConstructionMaterials: Stucco (Plaster), Brick
- Exterior Features: Deck, Landscaped, Lawn Sprinkler System, Porch Enclosed
- Roof: Fibreglass Shingle
- Sewer: Sewer
- Foundation Details: Poured Concrete
- Topography: Flat
- Parcel Number: 583510622
- LotSizeUnits: Feet
- LotDepth: 275.21
- LotWidth: 97.5
- PropertyFeatures: Golf, Ravine, Wooded/Treed, Skiing
| School Name | Type | Grades | Catchment | Distance |
|---|---|---|---|---|
| {{ item.school_type }} | {{ item.school_grades }} | {{ item.is_catchment? 'In Catchment': '' }} | {{ item.distance }} |








































