$2,275,000
$50,00017 Walter James Parkway, Springwater, ON L9X 2A6
Snow Valley, Springwater,
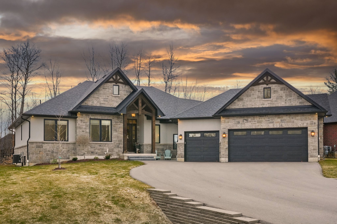
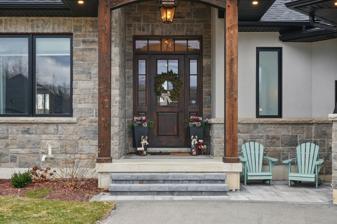
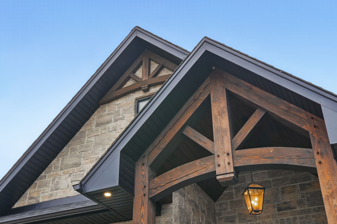
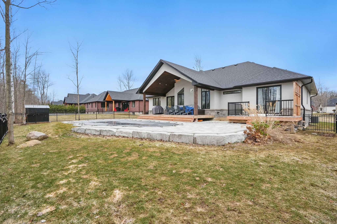
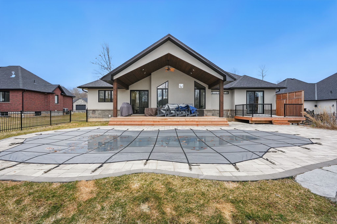
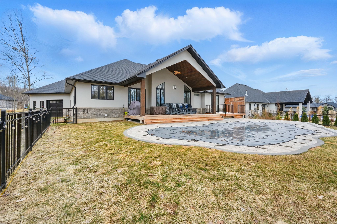
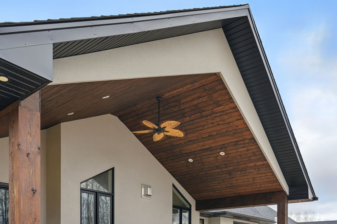
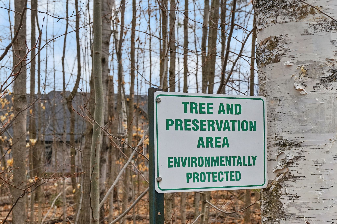
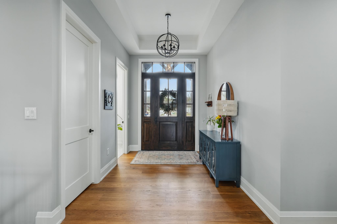
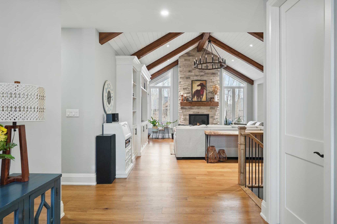
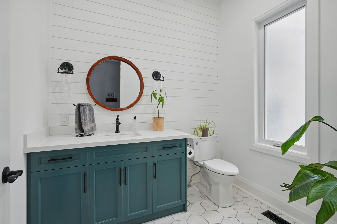
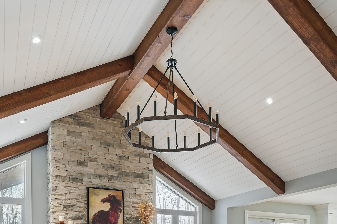
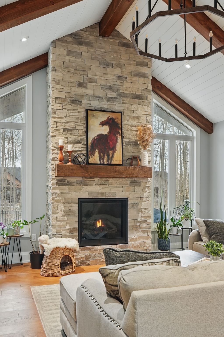
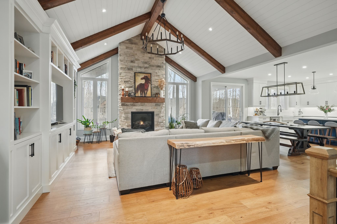
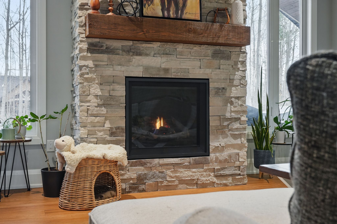
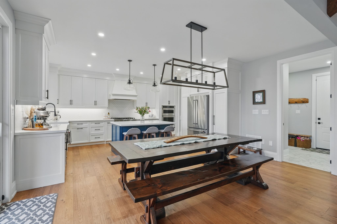
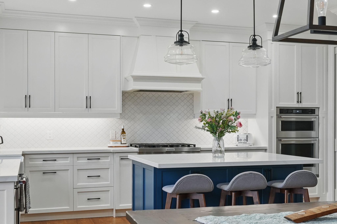
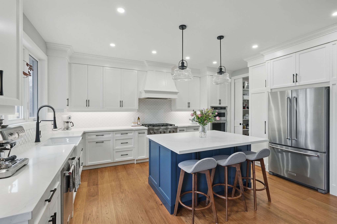
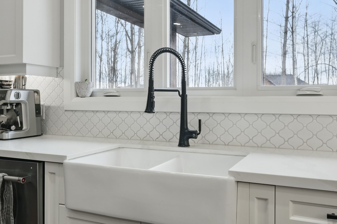
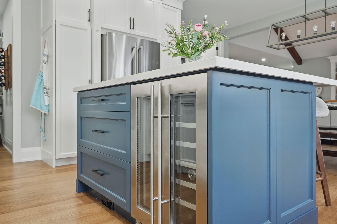
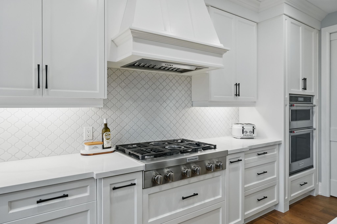
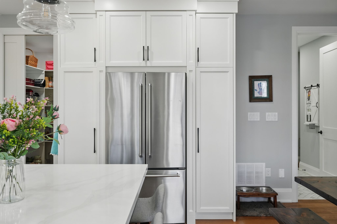
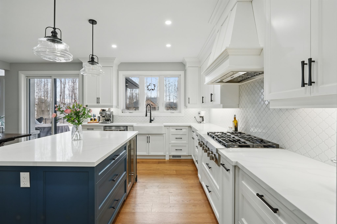
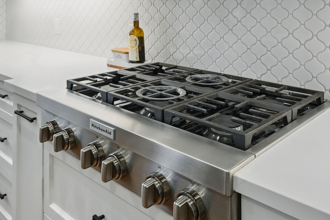

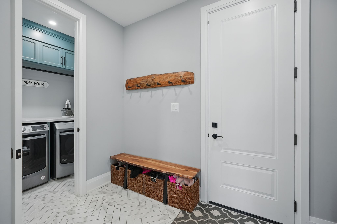
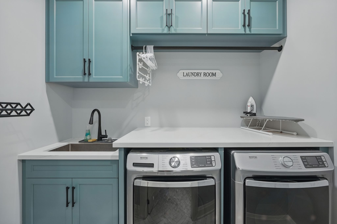
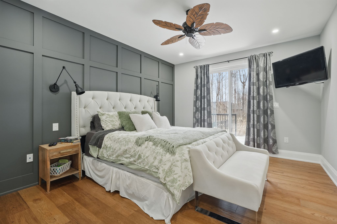
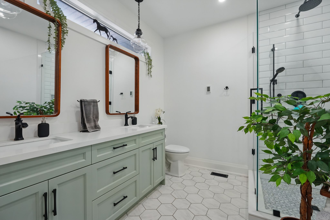
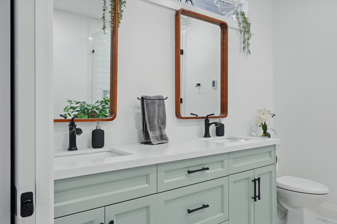
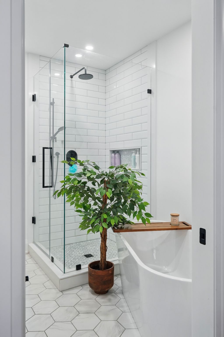
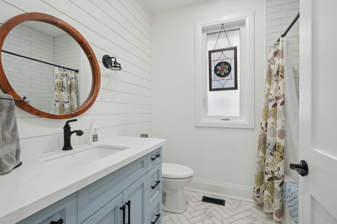
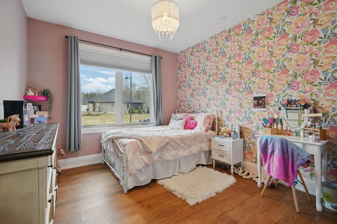
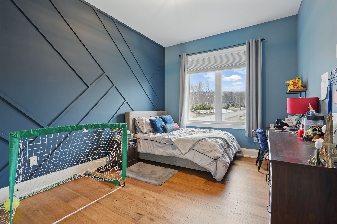
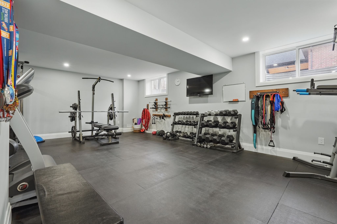
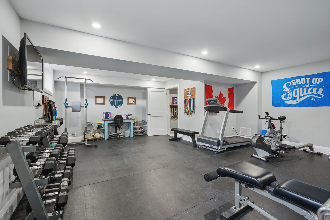
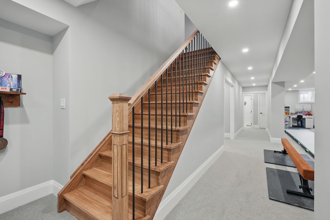
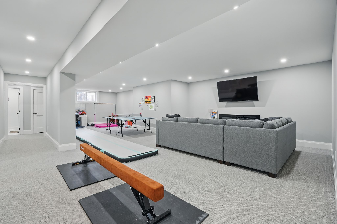
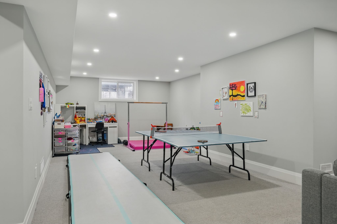
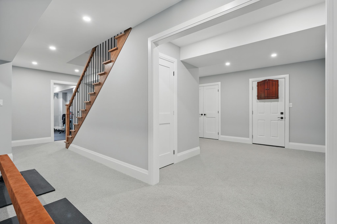
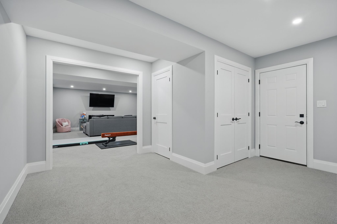
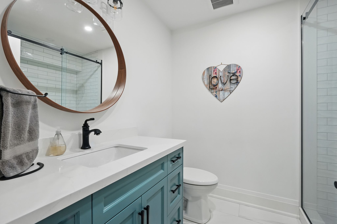
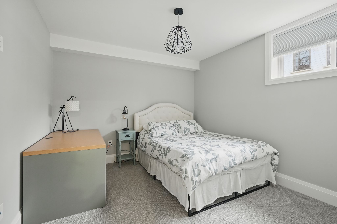
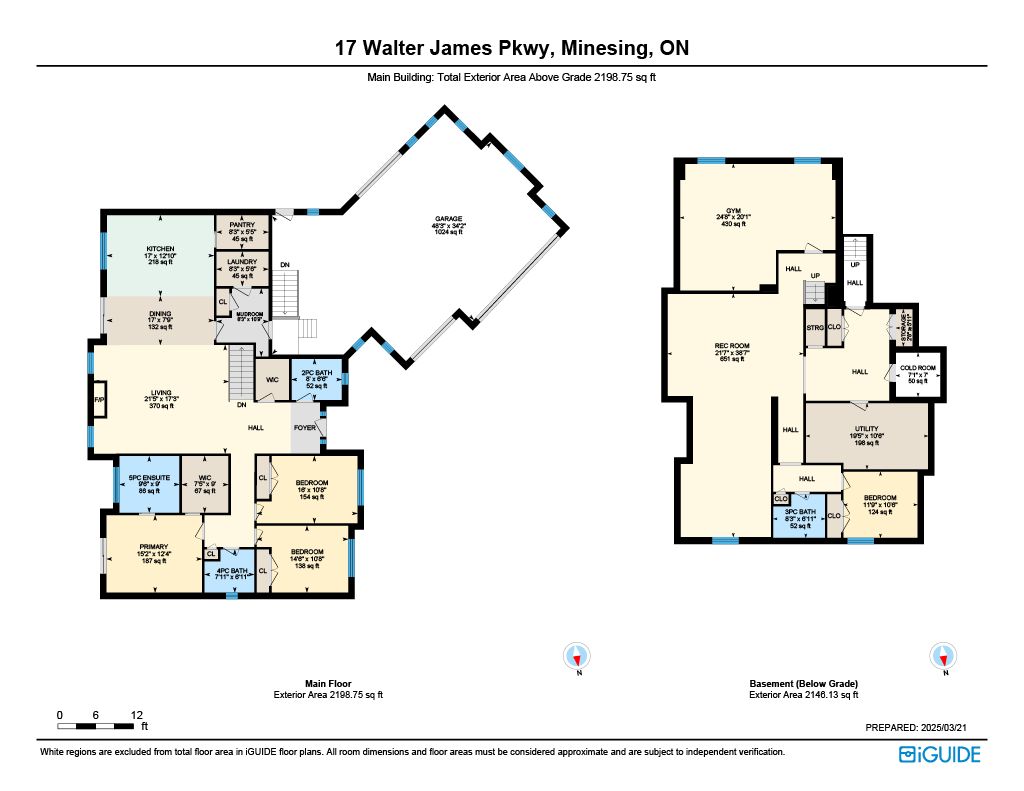
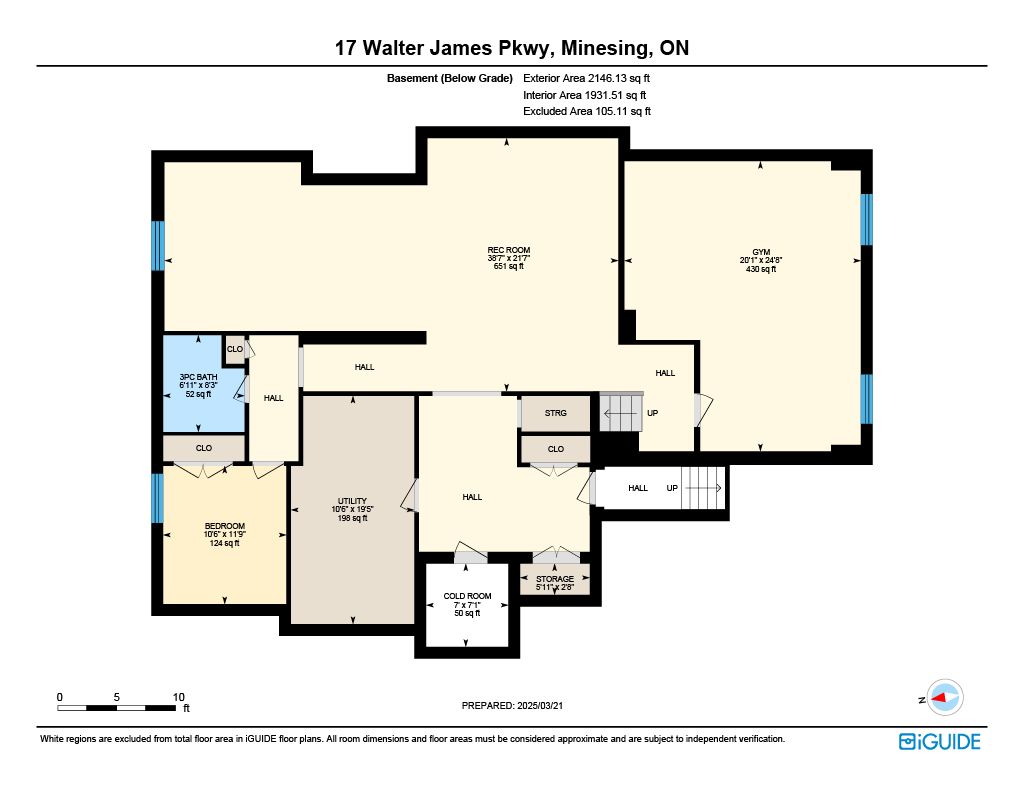
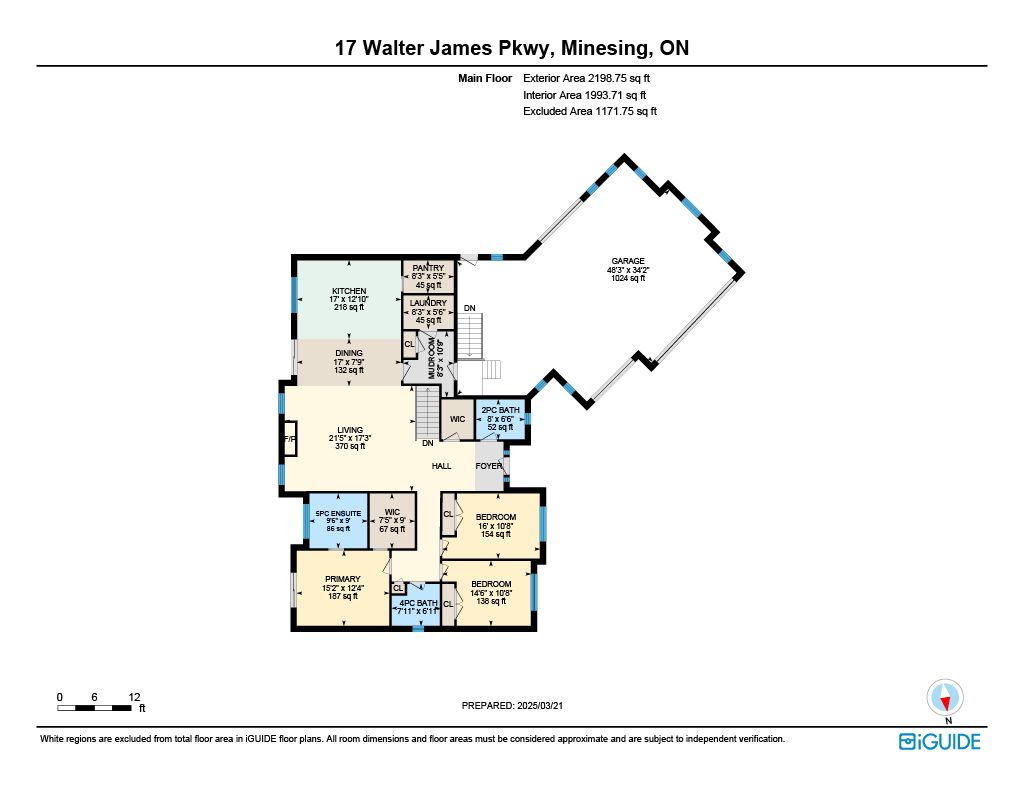
 Properties with this icon are courtesy of
TRREB.
Properties with this icon are courtesy of
TRREB.![]()
Welcome to this exquisite estate home, where character meets luxury and comfort at every turn. Nestled in a highly sought-after tranquil neighborhood, this expansive property offers a perfect blend of elegance and modern convenience situated in the heart of Snow Valley. Once inside, you're greeted with a grand entryway, soaring ceilings and beautiful hickory hardwood floors. The main level boasts a spacious, open-concept sun-drenched design with vaulted ceilings, featuring a gourmet kitchen with top-of-the-line appliances, custom cabinetry, and a large island perfect for both cooking and entertaining. The chef's kitchen and elegant dining room provide plenty of space for gatherings, while the cozy great room with a floor to ceiling stone fireplace and wood beams creates a welcoming atmosphere for relaxing. The main level also offers generously sized bedrooms, including a luxurious sound-proofed master suite with a private exit to the backyard, walk-in closet, and a spa-inspired en-suite bathroom with a soaking tub, dual vanities, and a separate shower. Step outside to a fenced private backyard, an entertainer's dream oasis complete with interlocking, landscaped grounds and oversized in-ground pool. The finished basement adds living space with an additional bedroom and bathroom, a 21ft x 38ft rec room and a separate gym area that appeals to all lifestyles. This estate home truly offers the best in both comfort and luxury, with ample space, sophisticated finishes, and resort-style amenities. Don't miss the opportunity to make this dream home your reality.
- HoldoverDays: 120
- Architectural Style: Bungalow
- Property Type: Residential Freehold
- Property Sub Type: Detached
- DirectionFaces: East
- GarageType: Attached
- Directions: Seadon to Byers to WJP
- Tax Year: 2024
- Parking Features: Private, Private Triple, Tandem
- ParkingSpaces: 5
- Parking Total: 8
- WashroomsType1: 1
- WashroomsType1Level: Main
- WashroomsType2: 1
- WashroomsType2Level: Main
- WashroomsType3: 1
- WashroomsType3Level: Main
- WashroomsType4: 1
- WashroomsType4Level: Basement
- BedroomsAboveGrade: 3
- BedroomsBelowGrade: 1
- Fireplaces Total: 2
- Interior Features: Auto Garage Door Remote, Bar Fridge, Built-In Oven, Guest Accommodations, On Demand Water Heater, Primary Bedroom - Main Floor, Storage, Sump Pump
- Basement: Finished, Full
- Cooling: Central Air
- HeatSource: Gas
- HeatType: Forced Air
- LaundryLevel: Main Level
- ConstructionMaterials: Stucco (Plaster), Stone
- Exterior Features: Landscaped, Lighting, Privacy, Recreational Area
- Roof: Asphalt Shingle
- Pool Features: Inground, Outdoor
- Sewer: Sewer
- Foundation Details: Poured Concrete
- Parcel Number: 583561709
- LotSizeUnits: Feet
- LotDepth: 196.65
- LotWidth: 104.99
- PropertyFeatures: Skiing, Wooded/Treed, Greenbelt/Conservation, Fenced Yard, School Bus Route
| School Name | Type | Grades | Catchment | Distance |
|---|---|---|---|---|
| {{ item.school_type }} | {{ item.school_grades }} | {{ item.is_catchment? 'In Catchment': '' }} | {{ item.distance }} |















































