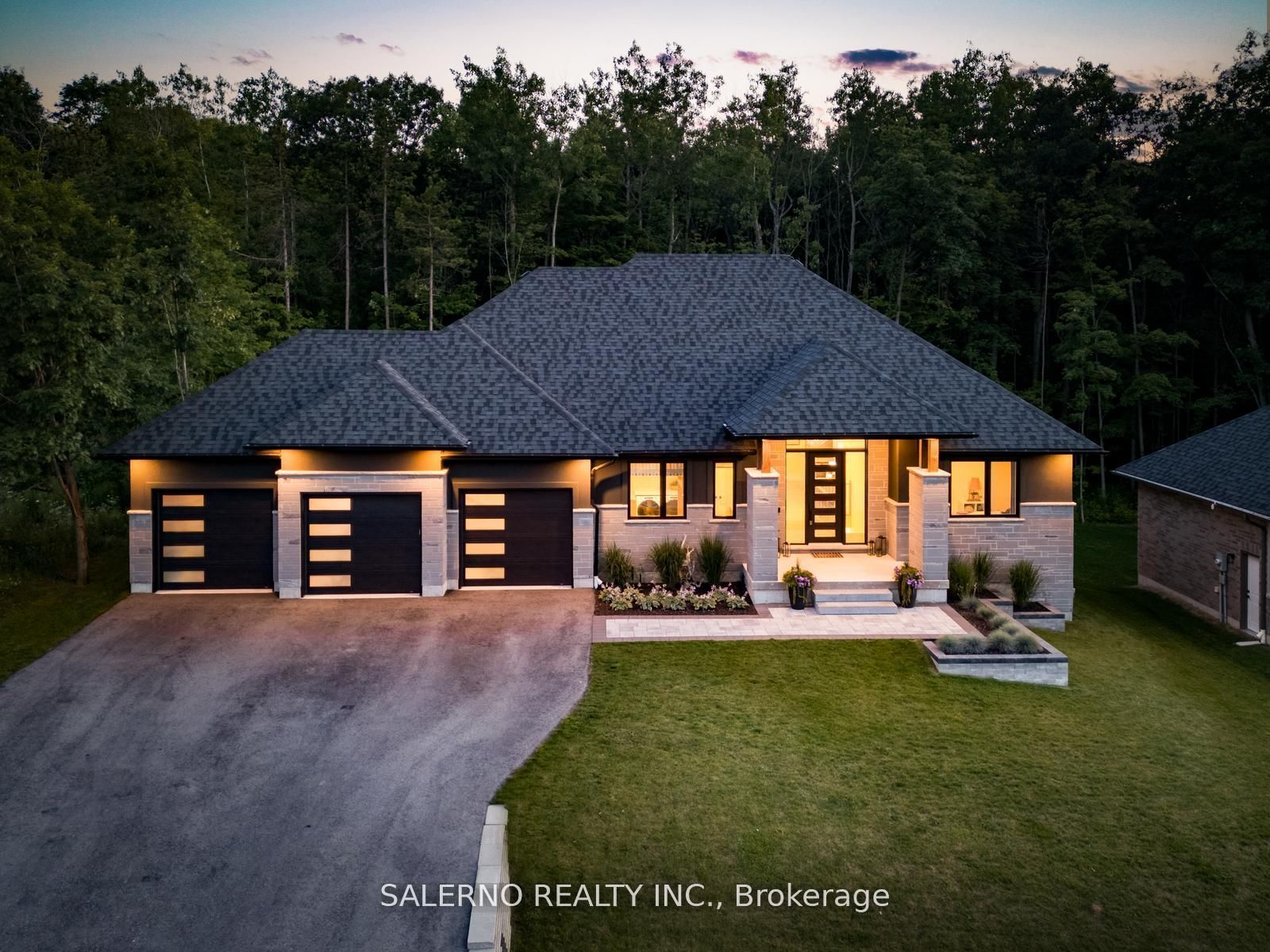$2,088,000
10 Jean Miller Court, Springwater, ON L9X 0J1
Snow Valley, Springwater,








































 Properties with this icon are courtesy of
TRREB.
Properties with this icon are courtesy of
TRREB.![]()
Welcome To This Luxurious Custom-Built Bungalow On A Premium Cul-De-Sac Lot. This Exquisite Home Features 3+2 Bedrooms, 4 Bathrooms, And 4,290 SqFt Of Elegant Living Space. Step Into The Main Floor Boasting An Open-Concept Layout With Vaulted Ceilings, Hardwood Flooring, And A Cozy Gas Fireplace. Oversized Sliding Walkout Doors Lead To Back Deck And Covered Loggia. The Gourmet Kitchen Includes A Waterfall Quartz Island, Stainless Steel Appliances, Upgraded Hood Fan, And Custom Backsplash. The Primary Bedroom Offers A Spacious Walk-In Closet And Spa-Like 5 Piece Ensuite With Heated Floors, Glass Shower, And A Soaker Tub. The Fully Finished Walkout Basement Features A Rec Room With Custom Built-Ins, A Gas Fireplace, And A Wet Bar, Perfect For Entertaining. Experience The Epitome Of Luxury Living In This Extraordinary Bungalow, Where Every Detail Has Been Thoughtfully Designed To Offer Unparalleled Comfort And Elegance.
- HoldoverDays: 90
- Architectural Style: Bungalow
- Property Type: Residential Freehold
- Property Sub Type: Detached
- DirectionFaces: North
- GarageType: Attached
- Directions: Jean Miller/Snow Valley Rd.
- Tax Year: 2024
- Parking Features: Private
- ParkingSpaces: 6
- Parking Total: 9
- WashroomsType1: 1
- WashroomsType1Level: Main
- WashroomsType2: 1
- WashroomsType2Level: Main
- WashroomsType3: 1
- WashroomsType3Level: Main
- WashroomsType4: 1
- WashroomsType4Level: Basement
- BedroomsAboveGrade: 3
- BedroomsBelowGrade: 2
- Basement: Finished with Walk-Out
- Cooling: Central Air
- HeatSource: Gas
- HeatType: Forced Air
- LaundryLevel: Main Level
- ConstructionMaterials: Stone, Stucco (Plaster)
- Roof: Unknown
- Sewer: Sewer
- Foundation Details: Unknown
- LotSizeUnits: Feet
- LotDepth: 140
- LotWidth: 91.86
| School Name | Type | Grades | Catchment | Distance |
|---|---|---|---|---|
| {{ item.school_type }} | {{ item.school_grades }} | {{ item.is_catchment? 'In Catchment': '' }} | {{ item.distance }} |









































