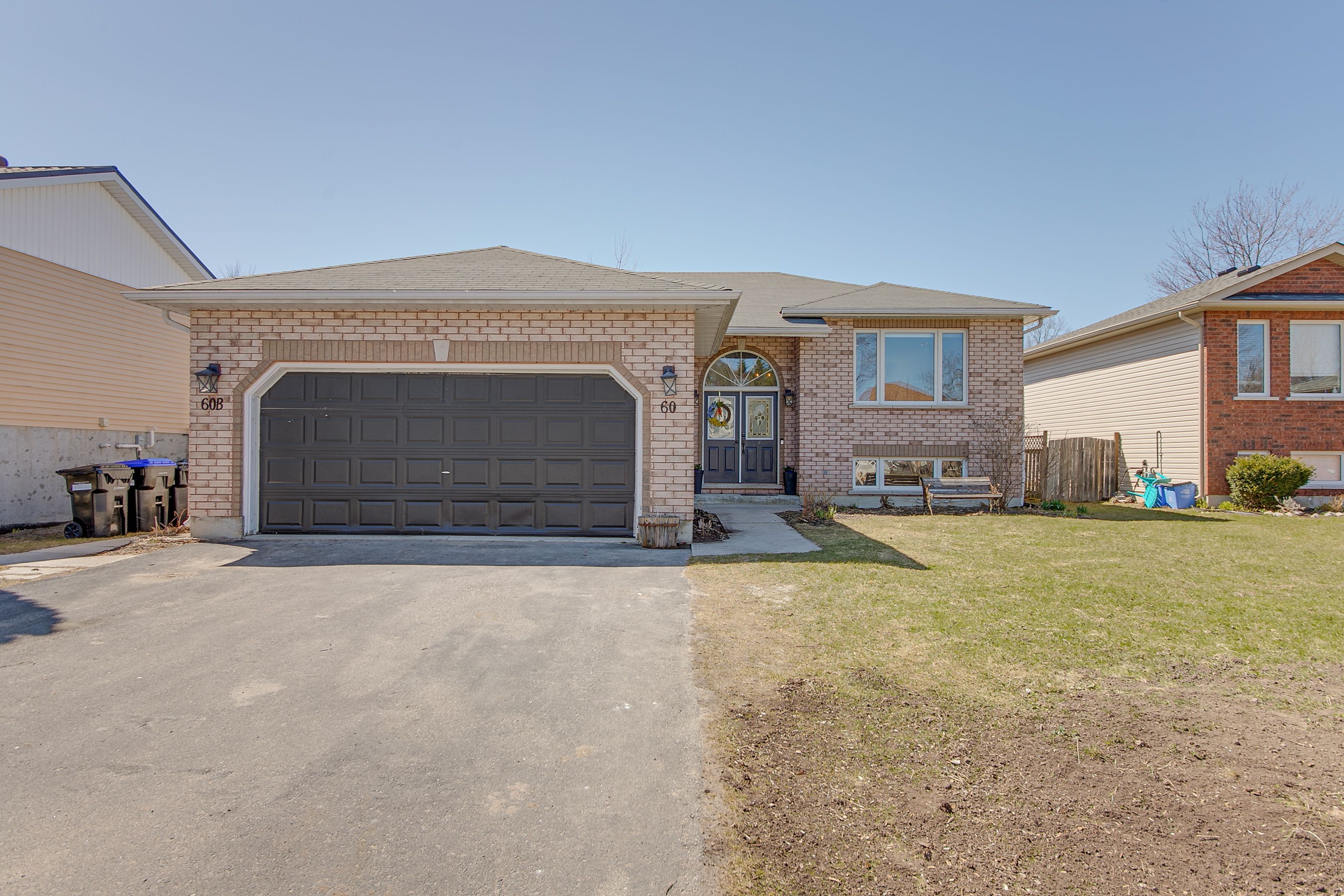$764,900
$14,10060 Riverdale Drive, Wasaga Beach, ON L9Z 1G1
Wasaga Beach, Wasaga Beach,



































 Properties with this icon are courtesy of
TRREB.
Properties with this icon are courtesy of
TRREB.![]()
Welcome to this spacious and versatile 2 + 3 bedroom, 3 1/2 bathroom home just minutes to the world's longest fresh water beach. This home offers the perfect blend of comfort, style, and functionality. Featuring a well-appointed legal bachelor suite (2023) with private entrance-ideal for rental income, guests, or multi-generational living.Step into a bright and inviting living room complete with modern electric blinds (2023), perfect for effortless light control and privacy. The main home boasts a thoughtful layout with two bedrooms upstairs with the primary boasting a private deck and three additional bedrooms down, offering plenty of space for the whole family. Enjoy peace of mind with major updates already done, including a new roof and A/C system (2020).This home is move-in ready and full of potential. Whether you're looking for a family home with room to grow or an investment opportunity, this property has it all!
- HoldoverDays: 60
- Architectural Style: Bungalow-Raised
- Property Type: Residential Freehold
- Property Sub Type: Detached
- DirectionFaces: West
- GarageType: Attached
- Directions: River Rd W - Riverdale Dr
- Tax Year: 2024
- Parking Features: Private Double
- ParkingSpaces: 4
- Parking Total: 6
- WashroomsType1: 1
- WashroomsType1Level: Main
- WashroomsType2: 1
- WashroomsType2Level: Main
- WashroomsType3: 1
- WashroomsType3Level: Basement
- BedroomsAboveGrade: 2
- BedroomsBelowGrade: 3
- Fireplaces Total: 1
- Interior Features: Central Vacuum, Water Heater Owned, Sump Pump, Accessory Apartment
- Basement: Finished, Full
- Cooling: Central Air
- HeatSource: Gas
- HeatType: Forced Air
- ConstructionMaterials: Brick Front, Vinyl Siding
- Exterior Features: Deck
- Roof: Shingles
- Sewer: Sewer
- Foundation Details: Concrete
- Parcel Number: 589600171
- LotSizeUnits: Feet
- LotDepth: 103.6
- LotWidth: 55.77
| School Name | Type | Grades | Catchment | Distance |
|---|---|---|---|---|
| {{ item.school_type }} | {{ item.school_grades }} | {{ item.is_catchment? 'In Catchment': '' }} | {{ item.distance }} |




































