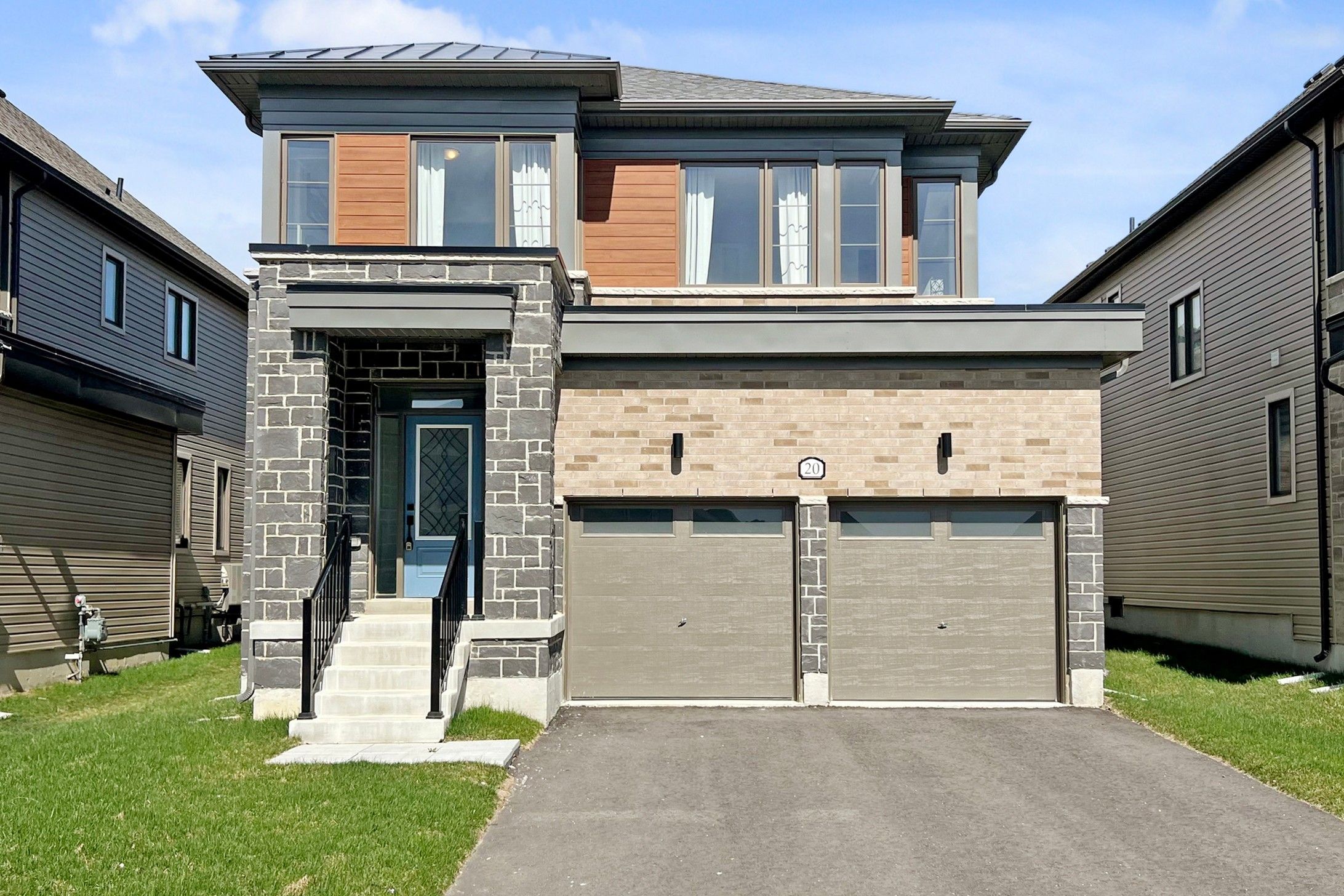$799,000
20 Nicort Road, Wasaga Beach, ON L9Z 0N4
Wasaga Beach, Wasaga Beach,

























 Properties with this icon are courtesy of
TRREB.
Properties with this icon are courtesy of
TRREB.![]()
Welcome to the River's Edge Community at Wasaga beach .Looking for affordable luxury in the sought after? Situated in a family friendly Neighbourhood. Open-concept layout, 4 bedroom, 4 bathroom home boasts the perfect blend of luxury and tranquility. Say goodbye to the uncertainty of completion dates move in now and enjoy. Every single detail has been meticulously crafted for your comfort in modern style. Elevate everyday living in a spacious gourmet kitchen with quartz countertops and stainless steel appliances while overlooking your backyard. **Master Retreat: The spacious master suite features a glass shower, separate tub, and double sinks a true oasis. The second bedroom also has an ensuite, and two additional bedrooms share a family bathroom. **Practical Upgrades: A second-floor laundry room adds convenience, making chores a breeze. Plus, the unfinished basement with large windows and a high ceiling offers endless possibilities for customization. Convenient Amenities: Enjoy nearby stores, restaurants, and all the essentials. And don't forget the beach, just a 5-minute drive away! **Easy Commute: Located in the west end, you're only 15 minutes from Collingwood and Ontario's largest ski resort the Village at Blue Mountain is just 25 minutes away. The Spring Market is here-don't miss out.
- HoldoverDays: 90
- Architectural Style: 2-Storey
- Property Type: Residential Freehold
- Property Sub Type: Detached
- DirectionFaces: East
- GarageType: Built-In
- Directions: Sunnidale Rd and Knox Rd
- Tax Year: 2024
- Parking Features: Available, Private Double
- ParkingSpaces: 2
- Parking Total: 4
- WashroomsType1: 1
- WashroomsType1Level: Upper
- WashroomsType2: 1
- WashroomsType2Level: Upper
- WashroomsType3: 1
- WashroomsType3Level: Upper
- WashroomsType4: 1
- WashroomsType4Level: Main
- BedroomsAboveGrade: 4
- Basement: Separate Entrance, Partially Finished
- Cooling: Central Air
- HeatSource: Gas
- HeatType: Forced Air
- LaundryLevel: Upper Level
- ConstructionMaterials: Brick
- Roof: Unknown
- Sewer: Sewer
- Foundation Details: Concrete
- LotSizeUnits: Feet
- LotDepth: 118
- LotWidth: 40.03
| School Name | Type | Grades | Catchment | Distance |
|---|---|---|---|---|
| {{ item.school_type }} | {{ item.school_grades }} | {{ item.is_catchment? 'In Catchment': '' }} | {{ item.distance }} |


























