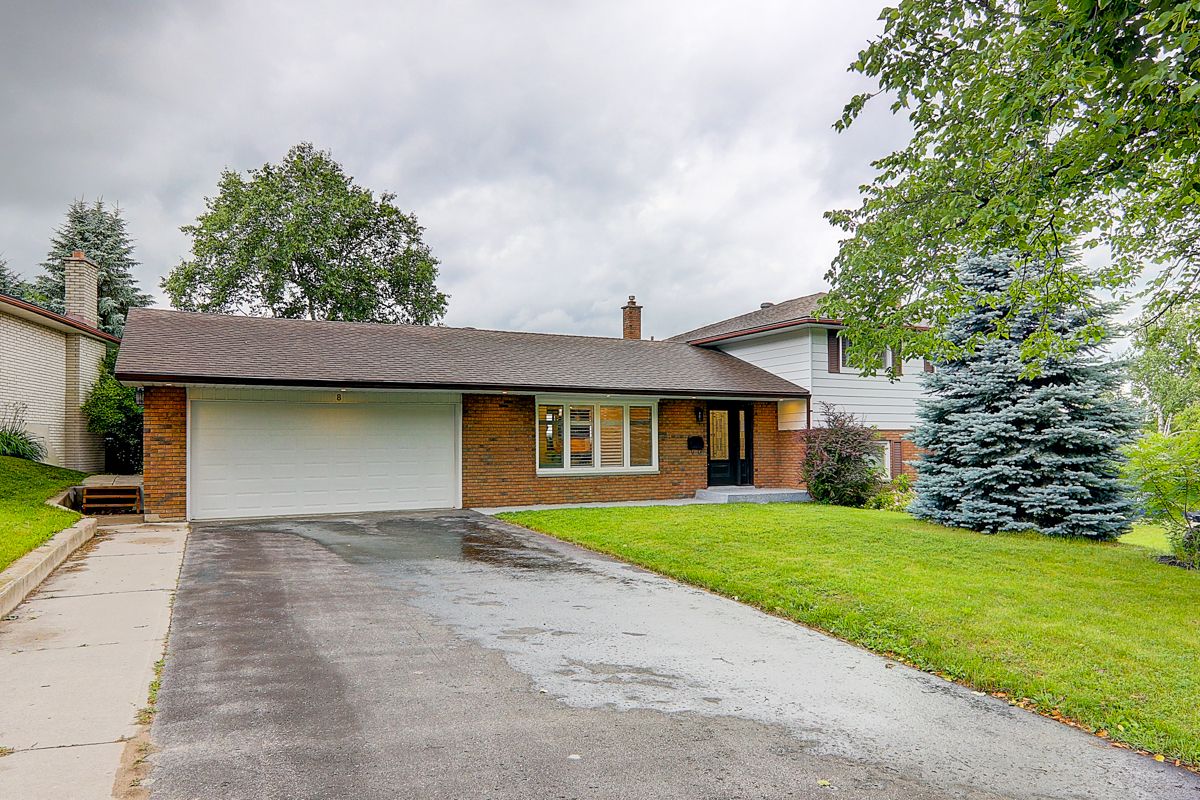$3,550
8 Peacock Lane, Barrie, ON L4N 3R5
Allandale Heights, Barrie,




























 Properties with this icon are courtesy of
TRREB.
Properties with this icon are courtesy of
TRREB.![]()
Welcome to this breathtaking, fully renovated home that offers both style and functionality. This spacious 5-bedroom property is perfect for families seeking comfort and convenience. The main floor boasts a gorgeous, modern kitchen that flows seamlessly into the living and dining areas. A second kitchen on the lower level adds even more flexibility to this fantastic layout. With two living rooms, two dining areas, and two laundries, there's ample space for relaxation and entertaining. Step outside onto the expansive deck, where you'll enjoy breathtaking open views perfect for morning coffee or evening relaxation. This home offers plenty of parking, with space for up to six cars. Located with easy access to Hwy 400, you'll be surrounded by top-rated schools, transportation options, and parks. Don't miss out on the opportunity to visit and explore this incredible property. The view from one of the largest lots in the community is sure to impress!
- HoldoverDays: 90
- Architectural Style: Sidesplit 4
- Property Type: Residential Freehold
- Property Sub Type: Detached
- DirectionFaces: West
- GarageType: Attached
- Directions: Innisfil St. South of Essa Rd
- Parking Features: Private Double
- ParkingSpaces: 6
- Parking Total: 8
- WashroomsType1: 1
- WashroomsType1Level: Upper
- WashroomsType2: 1
- WashroomsType2Level: Ground
- WashroomsType3: 1
- WashroomsType3Level: Lower
- BedroomsAboveGrade: 4
- BedroomsBelowGrade: 1
- Interior Features: In-Law Capability, In-Law Suite
- Basement: Finished with Walk-Out
- Cooling: Central Air
- HeatSource: Gas
- HeatType: Forced Air
- ConstructionMaterials: Brick, Other
- Roof: Asphalt Shingle
- Sewer: Sewer
- Foundation Details: Poured Concrete
- Parcel Number: 587580006
- LotSizeUnits: Feet
- LotDepth: 122.98
- LotWidth: 103.11
- PropertyFeatures: Beach, Library, Park, Rec./Commun.Centre, School, Wooded/Treed
| School Name | Type | Grades | Catchment | Distance |
|---|---|---|---|---|
| {{ item.school_type }} | {{ item.school_grades }} | {{ item.is_catchment? 'In Catchment': '' }} | {{ item.distance }} |





























