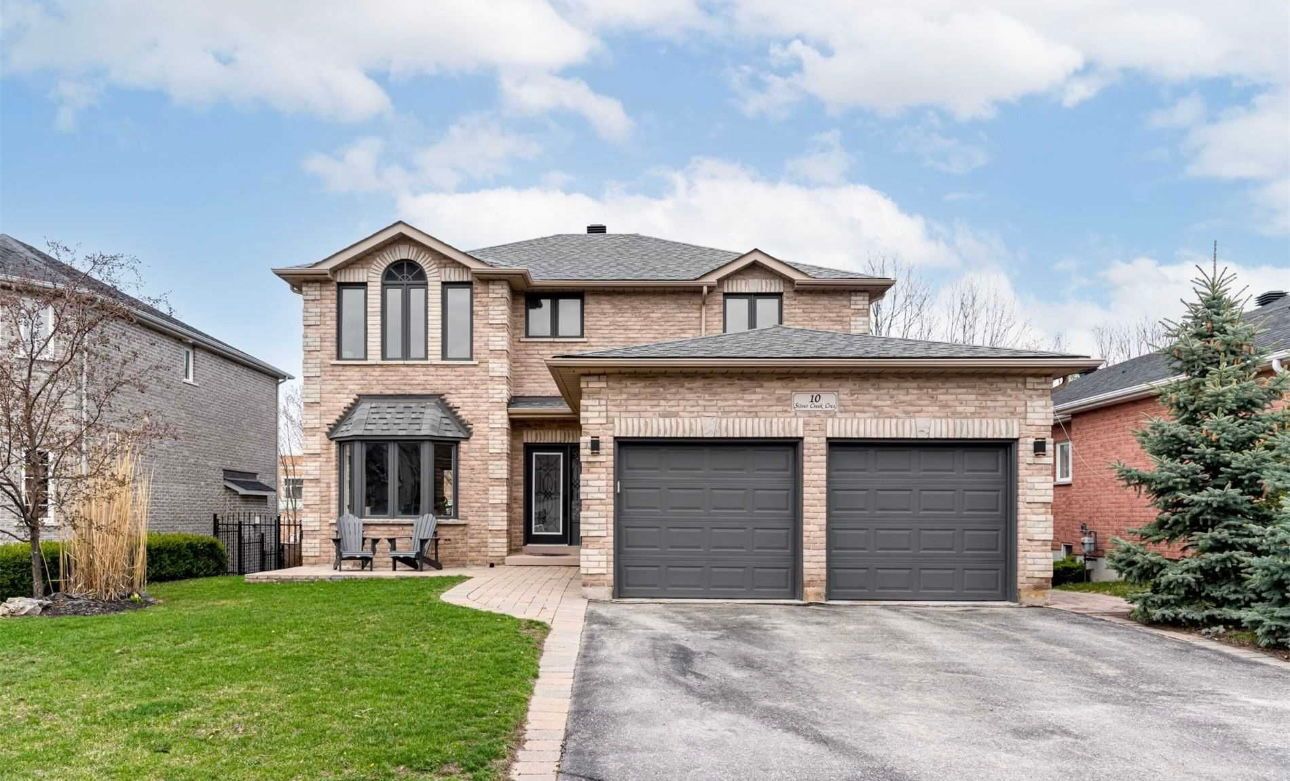$3,499
10 Silvercreek Crescent, Barrie, ON L4N 0Z8
Ardagh, Barrie,















































 Properties with this icon are courtesy of
TRREB.
Properties with this icon are courtesy of
TRREB.![]()
This fabulous 4-bedroom, 3.5-bathroom detached home offers spacious living with a double garage and an additional two parking spaces. The main floor features a large dining and living area, seamlessly connected to an open-concept kitchen that leads to a private balconyperfect for summer BBQs. Enjoy the convenience of ensuite laundry on the main floor and direct garage access from the house. Designed for comfort, this home includes a sound barrier between floors, offering excellent privacy and potential for a second suite. Located in the sought-after Armagh neighborhood, this home is surrounded by 12 schools, 9 parks, and 27 recreational facilities. Only the upper portion of the home is available for rent, as the basement is already leased. Don't miss this fantastic rental opportunity in a prime location!
- HoldoverDays: 90
- Architectural Style: 2-Storey
- Property Type: Residential Freehold
- Property Sub Type: Detached
- DirectionFaces: North
- GarageType: Attached
- Directions: Mapleton & Ardagh
- Parking Features: Available
- ParkingSpaces: 1
- Parking Total: 1
- WashroomsType1: 1
- WashroomsType1Level: Main
- WashroomsType2: 1
- WashroomsType2Level: Second
- WashroomsType3: 1
- WashroomsType3Level: Second
- BedroomsAboveGrade: 4
- Interior Features: Other
- Basement: Walk-Out
- Cooling: Central Air
- HeatSource: Gas
- HeatType: Forced Air
- ConstructionMaterials: Brick
- Exterior Features: Privacy, Deck, Patio
- Roof: Asphalt Shingle
- Sewer: Sewer
- Foundation Details: Concrete
- Parcel Number: 589111174
| School Name | Type | Grades | Catchment | Distance |
|---|---|---|---|---|
| {{ item.school_type }} | {{ item.school_grades }} | {{ item.is_catchment? 'In Catchment': '' }} | {{ item.distance }} |
























































