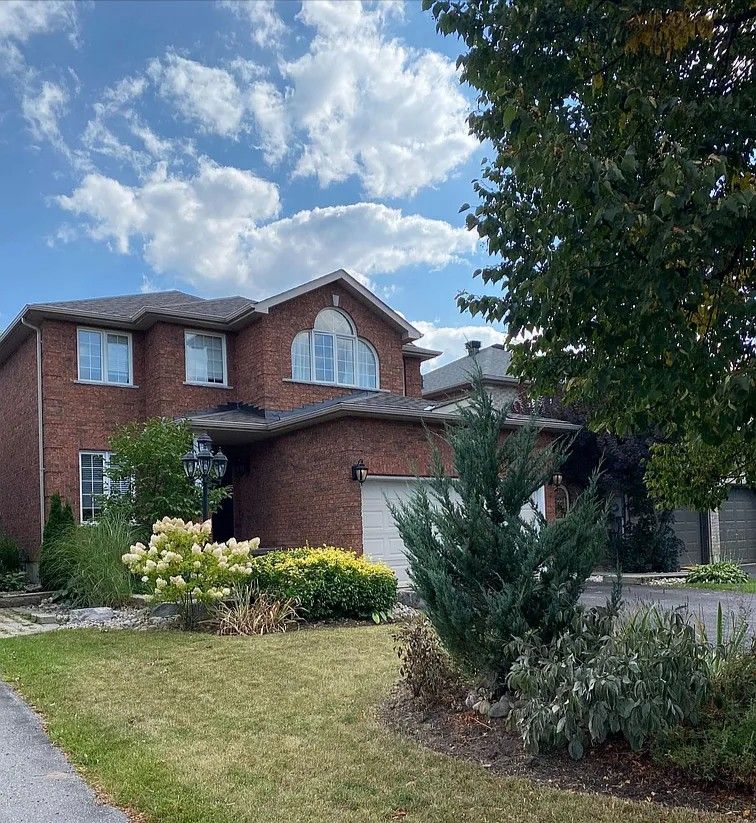$3,500
$400114 Nicholson Drive, Barrie, ON L4N 0B2
Ardagh, Barrie,












 Properties with this icon are courtesy of
TRREB.
Properties with this icon are courtesy of
TRREB.![]()
Welcome Home To One Of Barrie's Most Sought-After Neighborhoods! This Beautiful Two-Story Home In Barries Ardagh Neighborhood Offers Everything You Need. Walking Distance To High-Ranking Public And Catholic Schools, Close To Many Parks And Trail Access Points. This Bright Spectacular, Well-Maintained Home Has 4+ Spacious Bedrooms, 3 Bathrooms, An Office Space On The Main Floor With Custom Built-In Bookshelf And Loads Of Storage Space. The Double Door Garage With No Sidewalk Offers 4+ Parking Spaces For The Family. Beautifully Landscaped Backyard, Open Kitchen And Easy Access To Transit & Highways (GO Train, Bus Routes, HWY 400).
- HoldoverDays: 60
- Architectural Style: 2-Storey
- Property Type: Residential Freehold
- Property Sub Type: Detached
- DirectionFaces: North
- GarageType: Attached
- Directions: Summerset/Ferndale
- Parking Features: Private Double
- ParkingSpaces: 2
- Parking Total: 4
- WashroomsType1: 1
- WashroomsType1Level: Ground
- WashroomsType2: 1
- WashroomsType2Level: Second
- WashroomsType3: 1
- WashroomsType3Level: Second
- BedroomsAboveGrade: 4
- BedroomsBelowGrade: 1
- Fireplaces Total: 2
- Interior Features: Auto Garage Door Remote, Central Vacuum
- Basement: Full
- Cooling: Central Air
- HeatSource: Gas
- HeatType: Forced Air
- ConstructionMaterials: Brick
- Roof: Asphalt Shingle
- Sewer: Sewer
- Foundation Details: Concrete
| School Name | Type | Grades | Catchment | Distance |
|---|---|---|---|---|
| {{ item.school_type }} | {{ item.school_grades }} | {{ item.is_catchment? 'In Catchment': '' }} | {{ item.distance }} |













