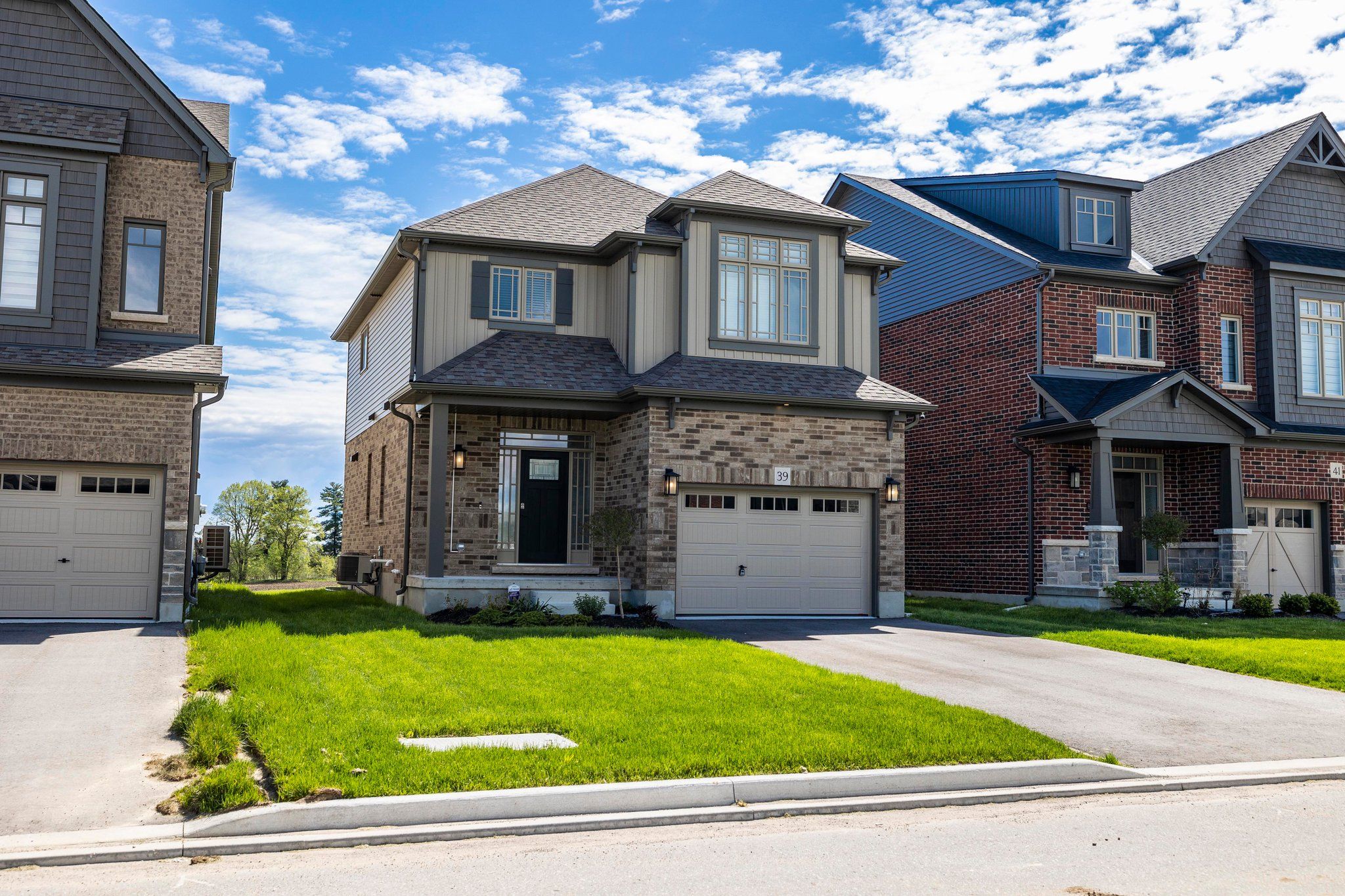$3,000
$20039 Maidens Crescent, Collingwood, ON L9Y 5M4
Collingwood, Collingwood,





























 Properties with this icon are courtesy of
TRREB.
Properties with this icon are courtesy of
TRREB.![]()
Top 2 Floors Only. Main Floor and 2nd Floor. Excludes Basement. All Inclusive. Includes Heat, Hydro Water. Nestled in the heart of Collingwood, this 1800 Sq Ft home offers modern luxury and cozy comfort. Boasting three bedrooms and three bathrooms, including a master ensuite designed for indulgence, this property is a sanctuary of style. Step into the master bathroom and immerse yourself in relaxation with a soaker tub, perfect for unwinding after a long day, and a spa-type stand-up shower, offering a rejuvenating experience. Entertain guests effortlessly in the openconcept kitchen, featuring sleek stainless steel appliances that elevate both form and function. **EXTRAS** **** EXTRAS **** 9 Ft Ceilings, Upgraded Kitchen, Stainless Steel Fridge, Stove, Dishwasher,Washer/dryer,Garage Door Opener, Cenral AC ready for you to move in.
- HoldoverDays: 60
- Architectural Style: 2-Storey
- Property Type: Residential Freehold
- Property Sub Type: Detached
- DirectionFaces: East
- GarageType: Built-In
- Parking Features: Private
- ParkingSpaces: 1
- Parking Total: 2
- WashroomsType1: 3
- WashroomsType1Level: Ground
- WashroomsType2Level: Upper
- WashroomsType3Level: Second
- BedroomsAboveGrade: 3
- Interior Features: Water Heater
- Basement: Unfinished
- Cooling: Central Air
- HeatSource: Gas
- HeatType: Forced Air
- LaundryLevel: Upper Level
- ConstructionMaterials: Aluminum Siding, Brick
- Roof: Asphalt Shingle
- Sewer: Sewer
- Foundation Details: Poured Concrete
- Parcel Number: 582611497
| School Name | Type | Grades | Catchment | Distance |
|---|---|---|---|---|
| {{ item.school_type }} | {{ item.school_grades }} | {{ item.is_catchment? 'In Catchment': '' }} | {{ item.distance }} |






























