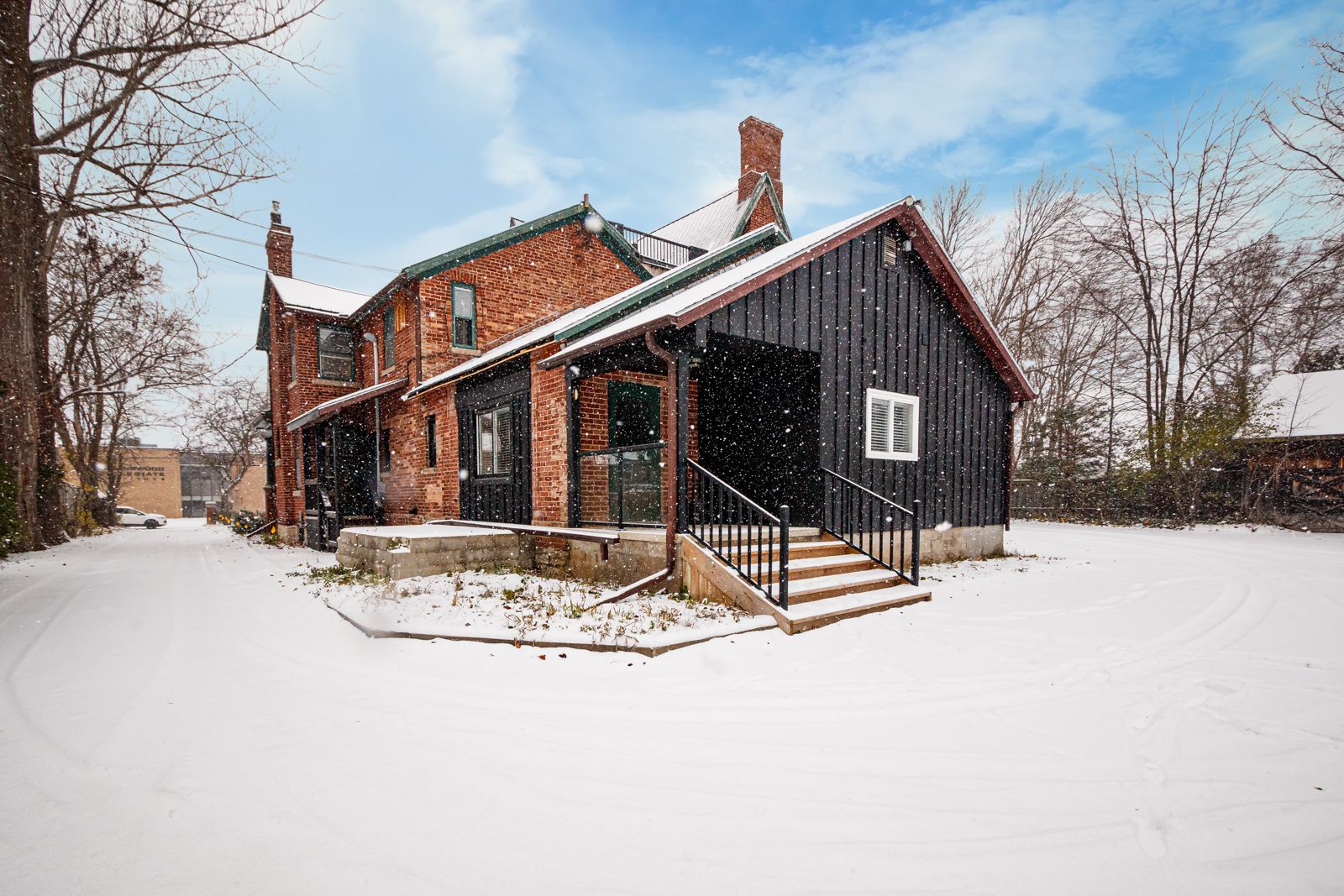$2,800
#106 - 637 Hurontario Street, Collingwood, ON L9Y 2N6
Collingwood, Collingwood,






















 Properties with this icon are courtesy of
TRREB.
Properties with this icon are courtesy of
TRREB.![]()
Annual furnished lease available. Step into a world of historic elegance and contemporary comfort with this annual furnished 2-bedroom, 1-bathroom rental nestled in the heart of Downtown Collingwood. Situated in a meticulously restored historical building, this main floor unit invites you to immerse yourself in the rich charm and heritage of the area. Originally a humble farmhouse, the property has undergone a series of thoughtful renovations and additions, transforming it into a significant commercial landmark that seamlessly blends the past with the present. The unique character of the space is complemented by a separate back entrance, providing both convenience and privacy. Live amidst the allure of Downtown Collingwood's vibrant atmosphere, where the spirit of the past converges with the amenities of the modern day. Welcome home to a perfect blend of history and contemporary living. Ample parking is available. Tenant to set up their own internet account. Additional rent equal to approximately $7.60/sqft per year, ($506.67/month) to be reconciled at the end of each Calendar Year. Payable on the first of each month to the Landlord based on the load factor of 13.3%.
- HoldoverDays: 60
- Architectural Style: Other
- Property Type: Residential Freehold
- Property Sub Type: Store W Apt/Office
- DirectionFaces: East
- Directions: Hurontario St and Cameron St across from CCI. Same side as the Tim Horton's.
- Parking Features: Available
- ParkingSpaces: 2
- Parking Total: 2
- WashroomsType1: 1
- WashroomsType1Level: Main
- BedroomsAboveGrade: 2
- Interior Features: Carpet Free, Primary Bedroom - Main Floor
- HeatSource: Other
- HeatType: Radiant
- ConstructionMaterials: Stone, Wood
- Exterior Features: Lighting, Porch, Porch Enclosed
- Roof: Asphalt Shingle
- Sewer: Sewer
- Foundation Details: Concrete
- Topography: Dry
- Parcel Number: 582700008
- LotSizeUnits: Feet
- LotDepth: 204
- LotWidth: 104
- PropertyFeatures: Arts Centre, Beach, Golf, Hospital, Public Transit, School
| School Name | Type | Grades | Catchment | Distance |
|---|---|---|---|---|
| {{ item.school_type }} | {{ item.school_grades }} | {{ item.is_catchment? 'In Catchment': '' }} | {{ item.distance }} |























