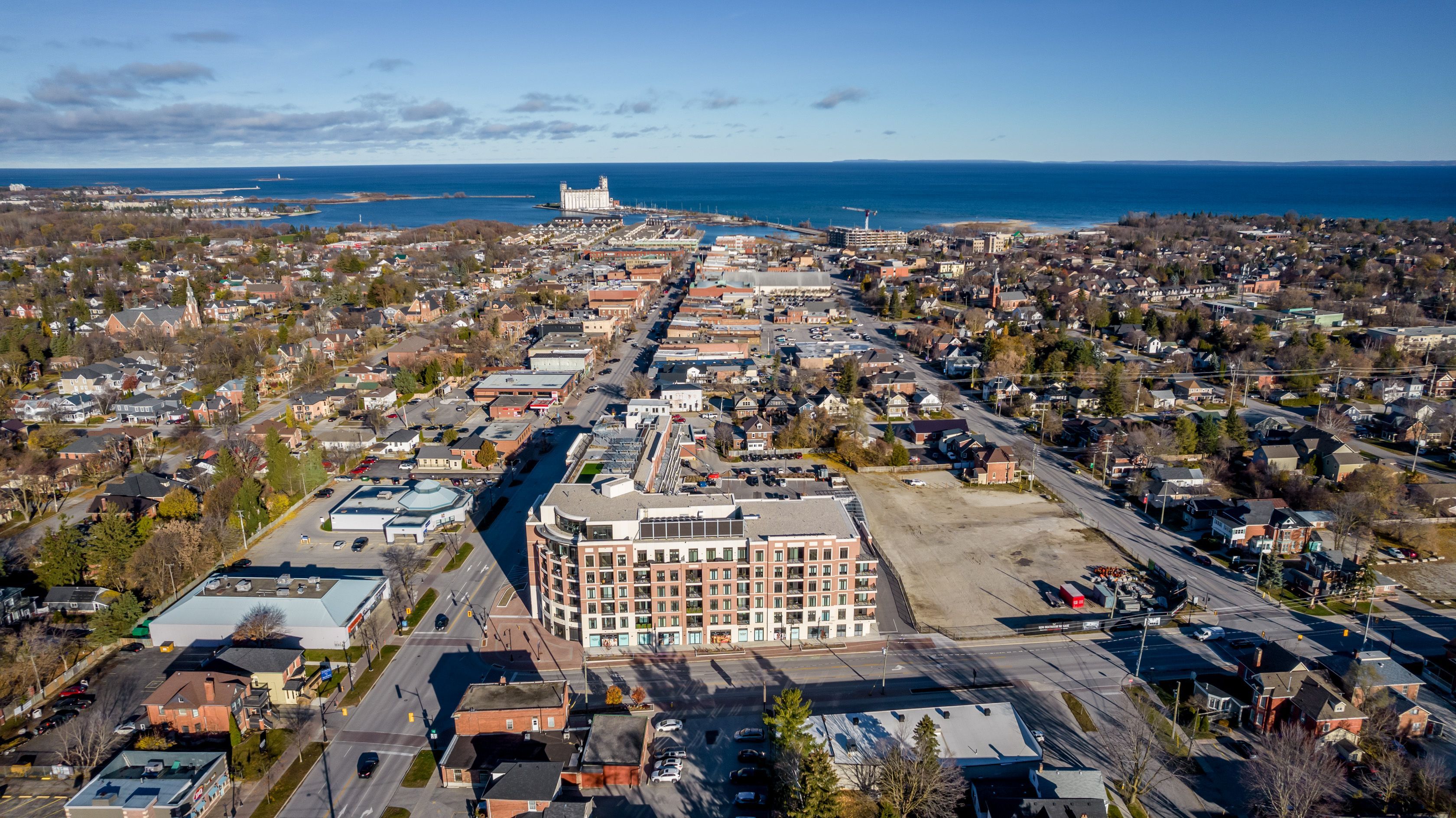$3,200
$200#426 - 1 Hume Street, Collingwood, ON L9Y 0X3
Collingwood, Collingwood,



























 Properties with this icon are courtesy of
TRREB.
Properties with this icon are courtesy of
TRREB.![]()
Welcome to the luxurious downtown Monaco building! This beautiful suite has 1,150 sq.ft., 2 bedrooms + den, 2 bathrooms and an oversized Eastern-facing terrace (226 sq. ft.) with picturesque distant Georgian Bay views. Gorgeous finishings, in-suite laundry, lots of storage space with oversized closets throughout. Enjoy the convenience of dedicated underground parking and an exclusive, heated, secure, locked storage for your additional belongings. Top-tier amenities include an impressive modern entrance area with virtual concierge and lounge, a spectacular open rooftop terrace with; stunning views, BBQ area, fire and water features and numerous comfy lounging areas, a sleek multi-purpose party lounge with stocked kitchen and a fully equipped fitness center with breathtaking views of the Niagara Escarpment. Step outside and enjoy direct access to Collingwood's vibrant downtown and Gordon's Market & Café: a Collingwood gem that offers a warm, family-run atmosphere with a wide variety of fresh, locally sourced products - its perfect for grabbing a quick, delicious meal or stocking up on pantry essentials. Minutes to the Collingwood Trail Network, Georgian Bay, hiking trails, shops, restaurants, ski hills and golf courses.
- HoldoverDays: 90
- Architectural Style: Apartment
- Property Type: Residential Condo & Other
- Property Sub Type: Condo Apartment
- GarageType: Underground
- Directions: Highway 26 to Hume Street, Corner of Hume Street and Hurontario Street
- Parking Features: Underground
- Parking Total: 1
- WashroomsType1: 1
- WashroomsType1Level: Main
- WashroomsType2: 1
- WashroomsType2Level: Main
- BedroomsAboveGrade: 2
- Interior Features: Primary Bedroom - Main Floor
- Cooling: Central Air
- HeatSource: Other
- HeatType: Heat Pump
- ConstructionMaterials: Brick, Concrete
| School Name | Type | Grades | Catchment | Distance |
|---|---|---|---|---|
| {{ item.school_type }} | {{ item.school_grades }} | {{ item.is_catchment? 'In Catchment': '' }} | {{ item.distance }} |




























