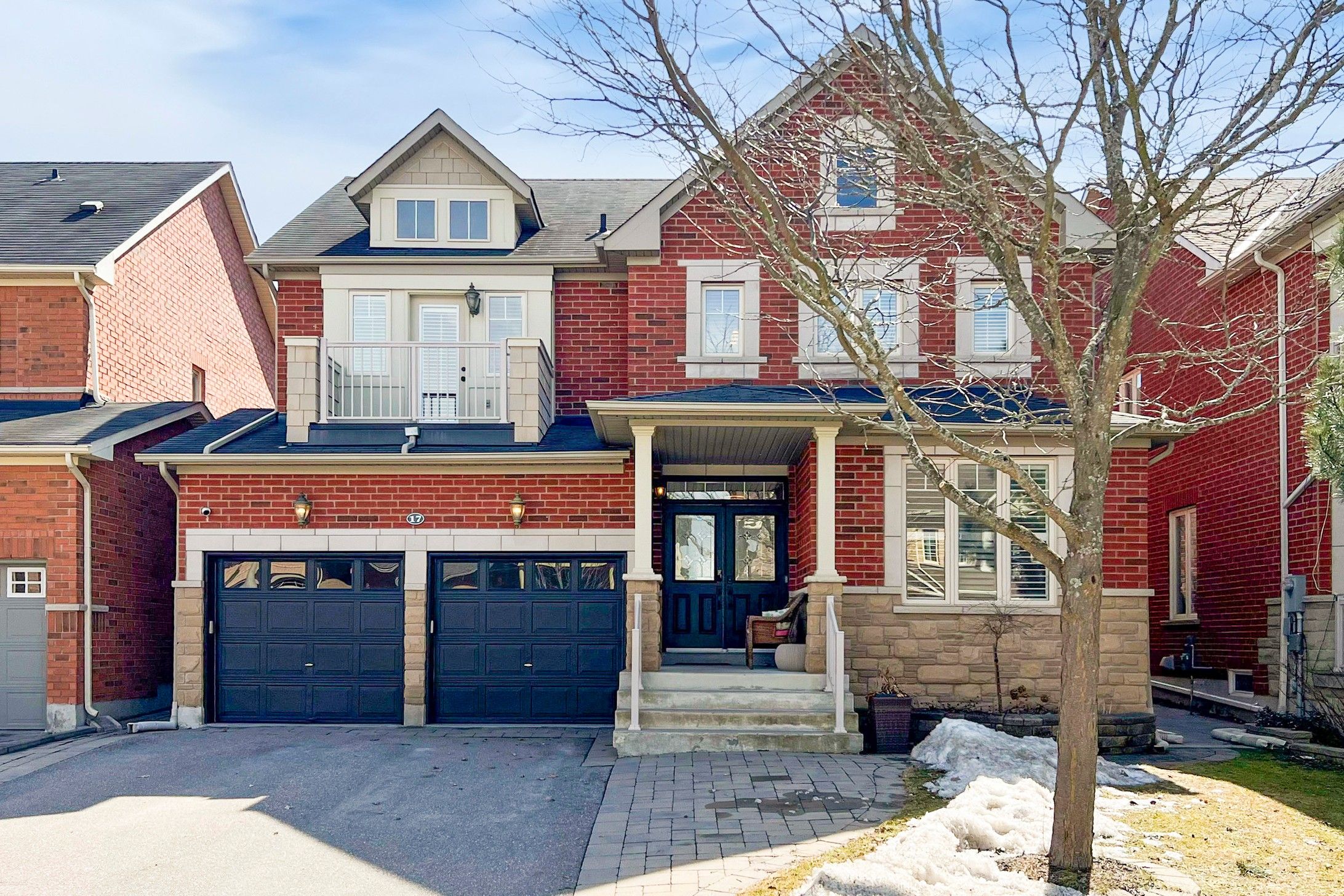$1,428,888
17 Poulias Avenue, Richmond Hill, ON L4E 4A1
Oak Ridges, Richmond Hill,
























 Properties with this icon are courtesy of
TRREB.
Properties with this icon are courtesy of
TRREB.![]()
Absolutely stunning 4 bedroom executive style detached home in prime Oak Ridges community of Richmond Hill. This home boasts lots of natural light. Open concept main floor layout with 9 ft ceilings, large family area with fireplace, formal dining room, and living room. Four large sun filled bedrooms with gleaming hardwood floors and California shutters throughout. Primary bedroom has a renovated 5 pc. ensuite with soaker tub and glass enclosed shower. Fully Fenced And Landscaped In Backyard, Shed In Rear For All Your Accessories. Lower Level Blank Canvas Awaits Your Personal Touch As Desired. Desirable location walking distance to excellent schools, trails, parks, including Kettle Lakes PS, Windham Ridge PS, King City SS, and French immersion schools. Book Your Appointment Today!!
- HoldoverDays: 120
- Architectural Style: 2-Storey
- Property Type: Residential Freehold
- Property Sub Type: Detached
- DirectionFaces: North
- GarageType: Attached
- Directions: Bathurst And King Road
- Tax Year: 2024
- Parking Features: Private Double
- ParkingSpaces: 2
- Parking Total: 4
- WashroomsType1: 1
- WashroomsType1Level: Second
- WashroomsType2: 1
- WashroomsType2Level: Second
- WashroomsType3: 1
- WashroomsType3Level: Main
- BedroomsAboveGrade: 4
- Fireplaces Total: 1
- Interior Features: Carpet Free, In-Law Capability
- Basement: Full
- Cooling: Central Air
- HeatSource: Gas
- HeatType: Forced Air
- LaundryLevel: Main Level
- ConstructionMaterials: Brick Front
- Exterior Features: Landscaped, Patio
- Roof: Asphalt Shingle
- Sewer: Sewer
- Foundation Details: Concrete Block
- Parcel Number: 032071201
- LotSizeUnits: Feet
- LotDepth: 88.58
- LotWidth: 44.95
- PropertyFeatures: Electric Car Charger, Park, School
| School Name | Type | Grades | Catchment | Distance |
|---|---|---|---|---|
| {{ item.school_type }} | {{ item.school_grades }} | {{ item.is_catchment? 'In Catchment': '' }} | {{ item.distance }} |

























