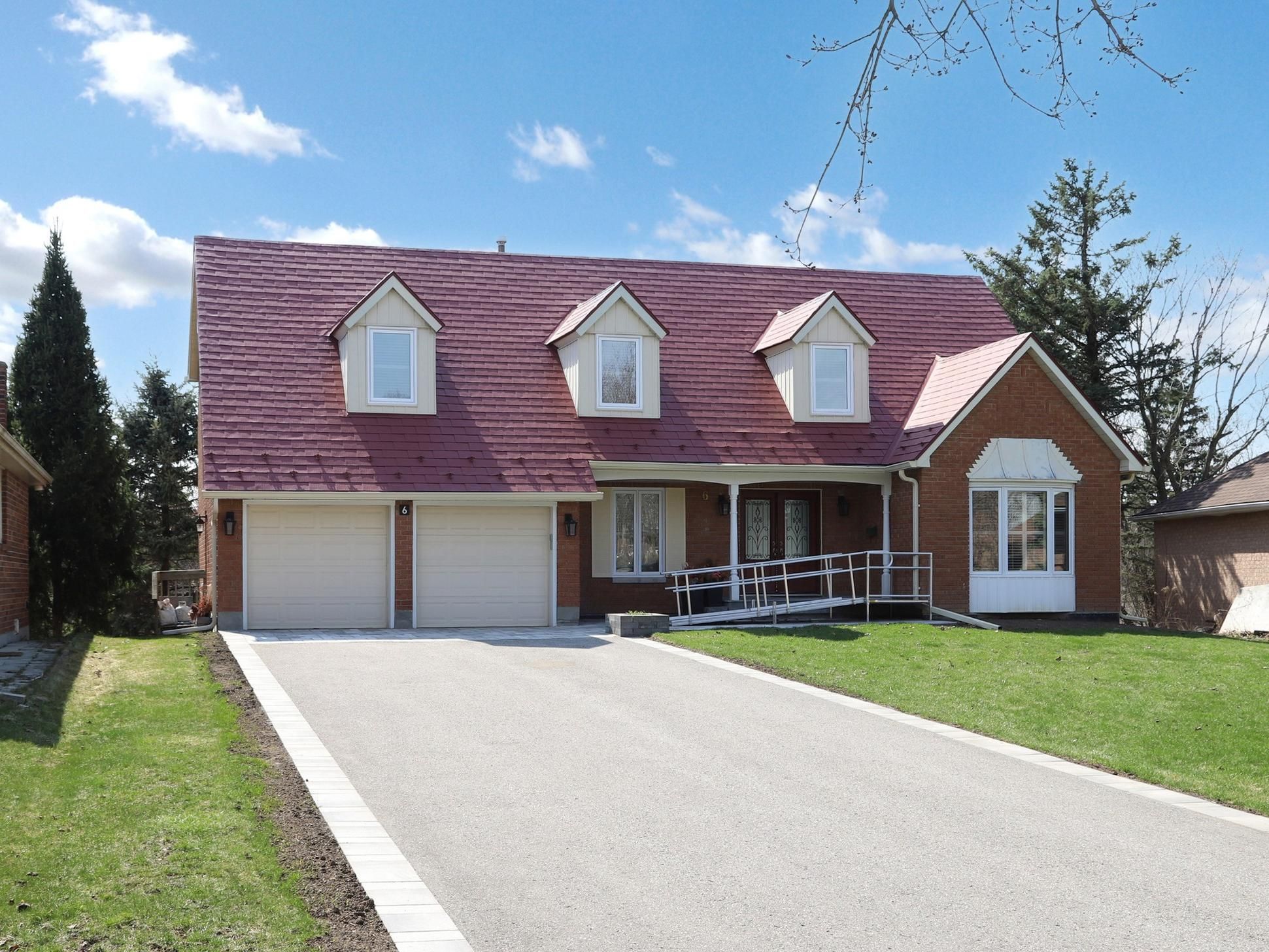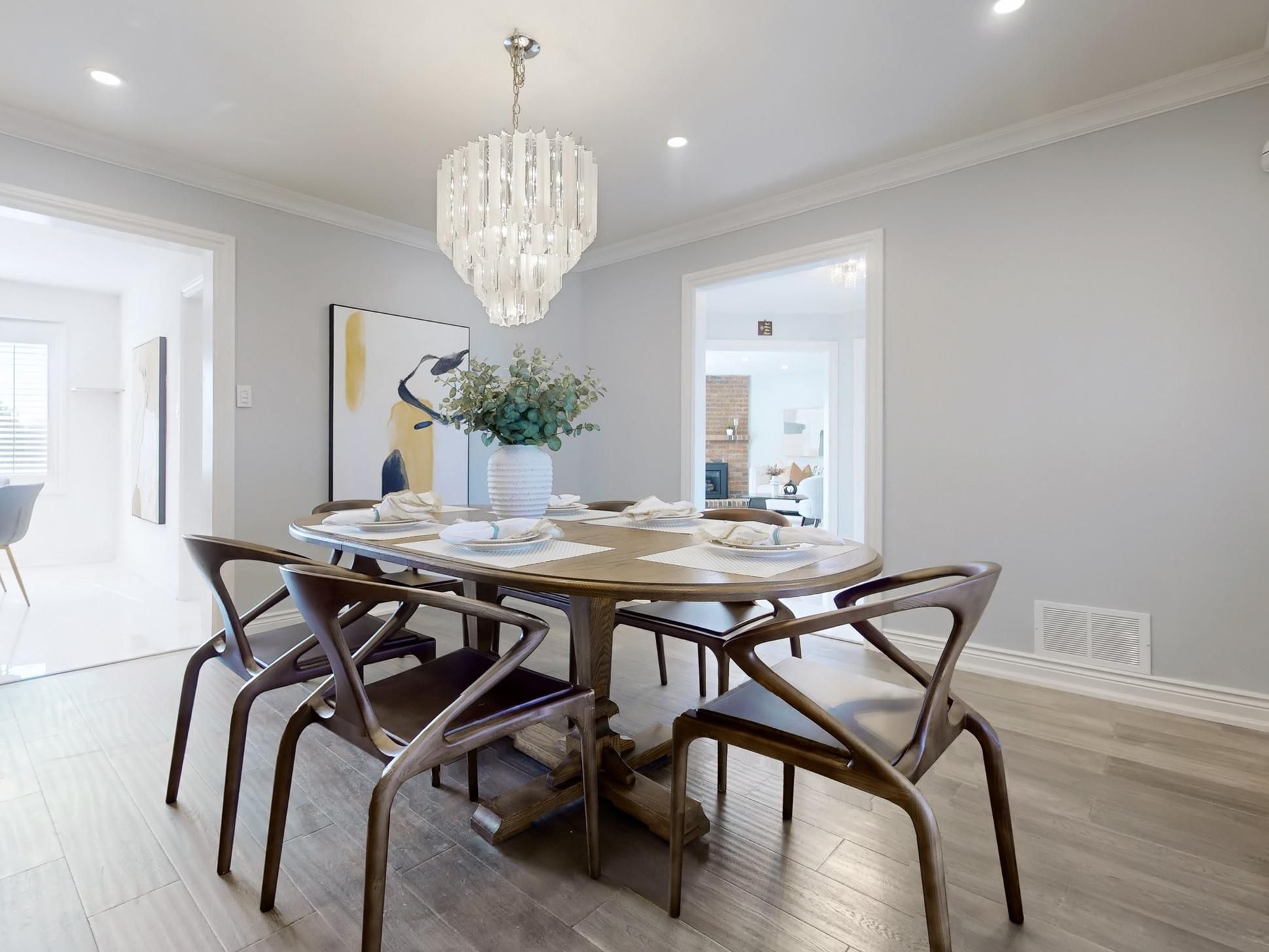$1,499,000
6 Craigleith Crescent, Richmond Hill, ON L4E 2S3
Oak Ridges Lake Wilcox, Richmond Hill,


















































 Properties with this icon are courtesy of
TRREB.
Properties with this icon are courtesy of
TRREB.![]()
Welcome to this stunning detached home with a rare double garage, situated on an oversized pie-shaped lot in a sought-after neighbourhood of lake Wilcox. With no sidewalk and an extra-long driveway, theres parking for up to 8 vehiclesideal for families and entertaining guests. Backing onto a serene conservation area, this home offers unobstructed views and ultimate privacy. The entire house was tastefully renovated just 23 years ago, featuring a durable metal roof that will never need replacing. The main floor boasts a newly renovated kitchen, a sunlit breakfast area, and a spacious family roomall overlooking the lush greenery. Walk out to the large deck, perfect for summer BBQs and outdoor gatherings. Upstairs, you'll find four generously sized bedrooms. The primary suite includes a large walk-in closet and a luxurious 5-piece ensuite bath, with stunning views of the conservation area right from yourwindow. The fully finished basement offers additional living space, complete with a workout area and a modern 4-piece bathroom perfect for a growing family or guests. Don't miss the opportunity to own this beautifully upgraded home in a peaceful, nature-filled setting!
- HoldoverDays: 90
- Architectural Style: 2-Storey
- Property Type: Residential Freehold
- Property Sub Type: Detached
- DirectionFaces: West
- GarageType: Built-In
- Directions: Yonge and Worthington Ave
- Tax Year: 2024
- Parking Features: Private
- ParkingSpaces: 8
- Parking Total: 10
- WashroomsType1: 1
- WashroomsType1Level: Ground
- WashroomsType2: 2
- WashroomsType2Level: Second
- WashroomsType3: 1
- WashroomsType3Level: Basement
- BedroomsAboveGrade: 4
- Interior Features: Storage
- Basement: Finished with Walk-Out
- Cooling: Central Air
- HeatSource: Gas
- HeatType: Forced Air
- LaundryLevel: Main Level
- ConstructionMaterials: Brick
- Roof: Metal
- Sewer: Sewer
- Foundation Details: Concrete
- LotSizeUnits: Feet
- LotDepth: 133.6
- LotWidth: 59.48
| School Name | Type | Grades | Catchment | Distance |
|---|---|---|---|---|
| {{ item.school_type }} | {{ item.school_grades }} | {{ item.is_catchment? 'In Catchment': '' }} | {{ item.distance }} |



























































