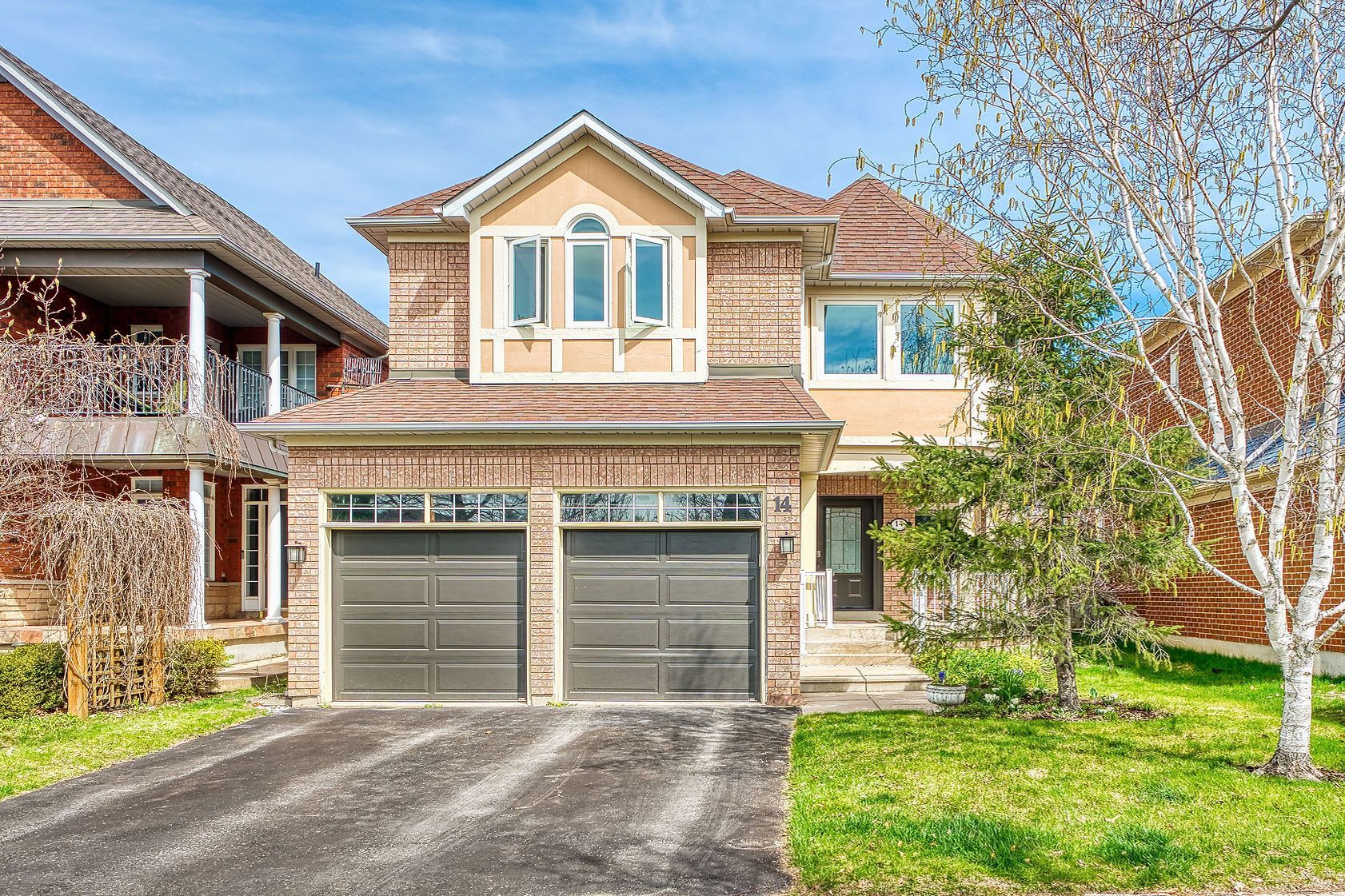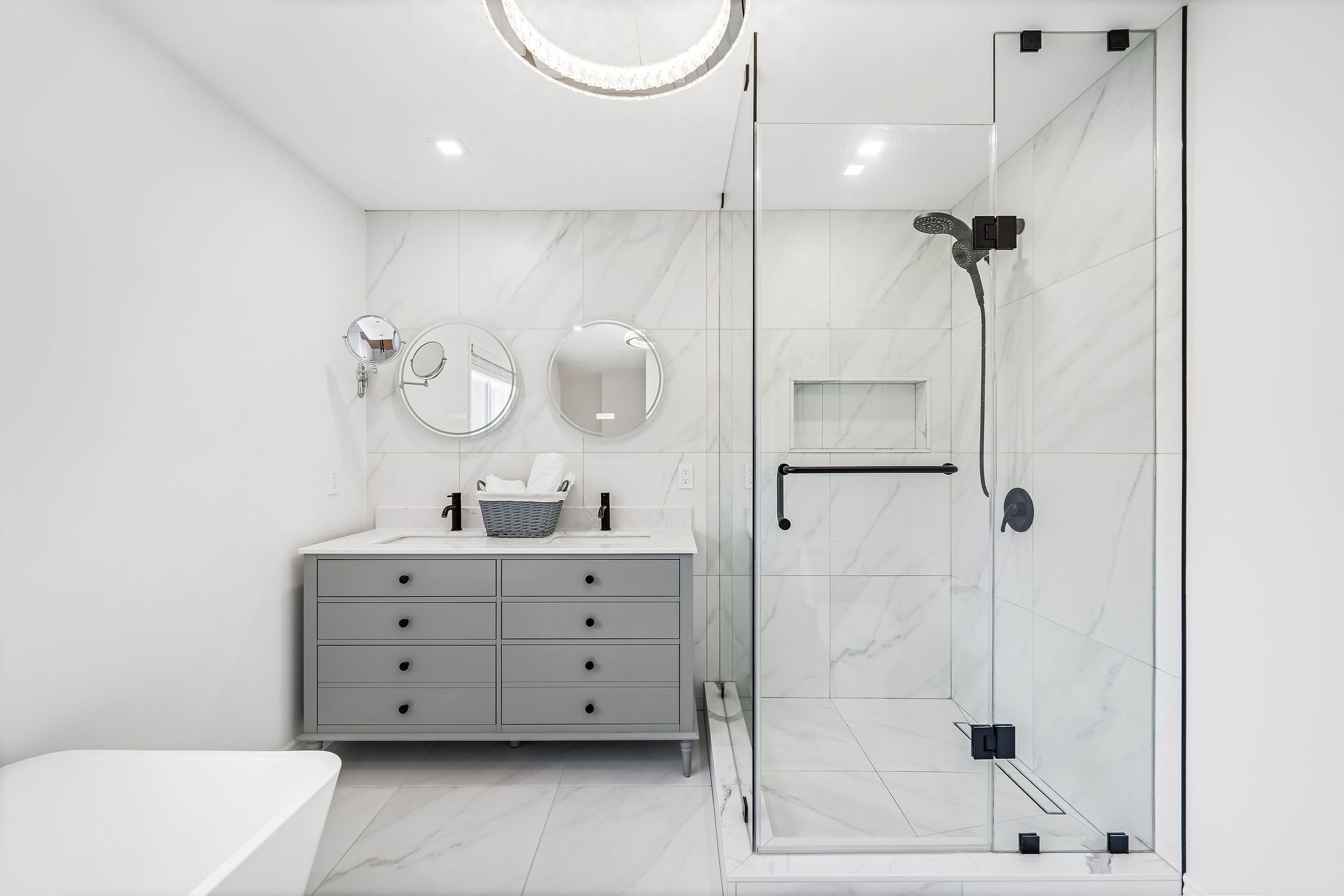$1,350,000
14 Kaitlin Drive, Richmond Hill, ON L4E 3W6
Oak Ridges Lake Wilcox, Richmond Hill,


























 Properties with this icon are courtesy of
TRREB.
Properties with this icon are courtesy of
TRREB.![]()
Welcome to this beautifully updated gem in the heart of the highly desirable Lake Wilcox community!Warm, stylish, and thoughtfully designed, this home offers the perfect blend of comfort, charm, and functionality with 3 generously sized bedrooms, 4 bathrooms, and a bright open-concept main floor that flows effortlessly ideal for family living and entertaining.Step inside and feel the pride of ownership throughout, highlighted by a newly renovated basement with a full bathroom, upgraded upper-level flooring (2023), a luxurious primary ensuite renovation (2023), R12-insulated garage doors (2021), and energy-efficient windows and front door (2020).Just steps from the scenic Lake Wilcox Park, enjoy peaceful nature trails, vibrant playgrounds, and year-round outdoor activities from kayaking and biking to winter skating. This sought-after neighborhood also offers top-ranked schools, a warm, family-friendly atmosphere, and easy access to shopping, transit, and major highways.Dont miss this rare opportunity to own a move-in-ready home in one of Richmond Hills most cherished communities. it's a lifestyle.
- HoldoverDays: 90
- Architectural Style: 2-Storey
- Property Type: Residential Freehold
- Property Sub Type: Detached
- DirectionFaces: North
- GarageType: Built-In
- Directions: North side of Kaitlin Dr
- Tax Year: 2025
- Parking Features: Private Double
- ParkingSpaces: 4
- Parking Total: 6
- WashroomsType1: 1
- WashroomsType1Level: Main
- WashroomsType2: 1
- WashroomsType2Level: Second
- WashroomsType3: 1
- WashroomsType3Level: Second
- WashroomsType4: 1
- WashroomsType4Level: Basement
- BedroomsAboveGrade: 3
- BedroomsBelowGrade: 1
- Basement: Finished
- Cooling: Central Air
- HeatSource: Gas
- HeatType: Forced Air
- LaundryLevel: Main Level
- ConstructionMaterials: Brick
- Roof: Asphalt Shingle
- Sewer: Sewer
- Foundation Details: Poured Concrete
- Parcel Number: 032090438
- LotSizeUnits: Feet
- LotDepth: 108.86
- LotWidth: 39.4
- PropertyFeatures: Greenbelt/Conservation, Library, Park, Public Transit
| School Name | Type | Grades | Catchment | Distance |
|---|---|---|---|---|
| {{ item.school_type }} | {{ item.school_grades }} | {{ item.is_catchment? 'In Catchment': '' }} | {{ item.distance }} |



























