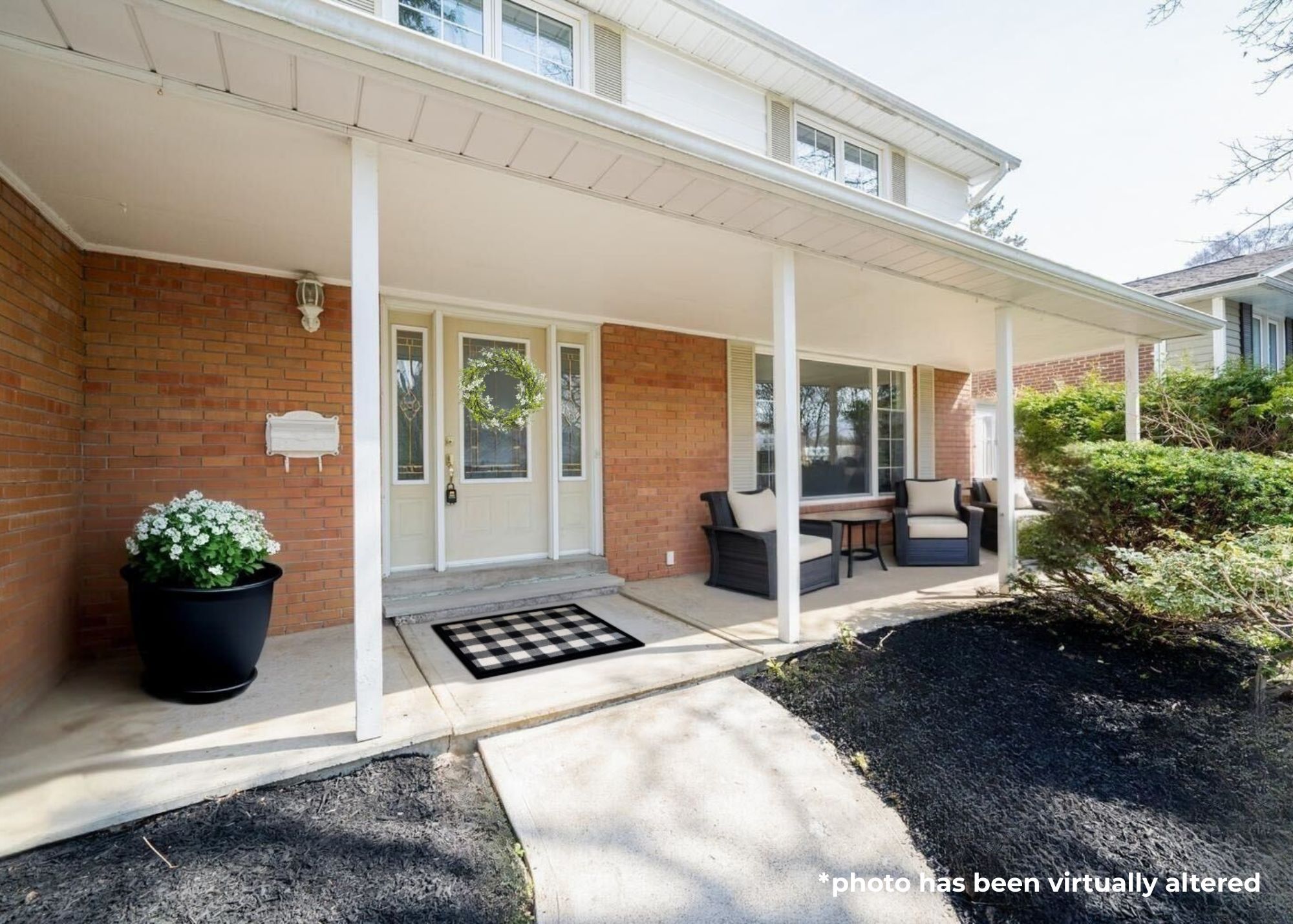$1,299,000
$100,00028 Christman Court, Markham, ON L3P 3C8
Markham Village, Markham,













































 Properties with this icon are courtesy of
TRREB.
Properties with this icon are courtesy of
TRREB.![]()
Welcome to 28 Christman Court, a rare opportunity in the heart of Markham Village! Situated on a quiet, family-friendly court, this 4-bedroom, 2-bathroom home sits on a premium oversized lot, offering privacy, space, and incredible potential. Located in one of Markham's most sought-after neighbourhoods, this home is just minutes from Markville Mall, top-rated schools, parks, Markham Stouffville Hospital, grocery stores, and fantastic restaurants. Commuters will love the easy access to highways and GO Transit, making travel a breeze. The spacious interior features a functional layout with bright, generously sized rooms, providing a great foundation to customize and make your own. The addition on the back of the home with a beautiful stone fireplace as the centrepiece is cozy and welcoming and provides so many possibilities for a growing family. The expansive backyard is a standout feature, offering endless possibilities, whether you're looking to extend, create an outdoor retreat, or simply enjoy the extra space. With its unbeatable location, quiet court setting, and exceptional lot size, 28 Christman Court is an opportunity not to be missed!
- HoldoverDays: 90
- Architectural Style: 2-Storey
- Property Type: Residential Freehold
- Property Sub Type: Detached
- DirectionFaces: North
- GarageType: Attached
- Directions: N/A
- Tax Year: 2024
- Parking Features: Private
- ParkingSpaces: 4
- Parking Total: 6
- WashroomsType1: 1
- WashroomsType1Level: Second
- WashroomsType2: 1
- WashroomsType2Level: Main
- BedroomsAboveGrade: 4
- Fireplaces Total: 1
- Interior Features: Countertop Range, Built-In Oven
- Basement: Partially Finished
- Cooling: Central Air
- HeatSource: Electric
- HeatType: Forced Air
- ConstructionMaterials: Aluminum Siding, Brick
- Roof: Shingles
- Sewer: Sewer
- Foundation Details: Concrete
- Parcel Number: 029320211
- LotSizeUnits: Feet
- LotDepth: 125.34
- LotWidth: 66.29
| School Name | Type | Grades | Catchment | Distance |
|---|---|---|---|---|
| {{ item.school_type }} | {{ item.school_grades }} | {{ item.is_catchment? 'In Catchment': '' }} | {{ item.distance }} |














































