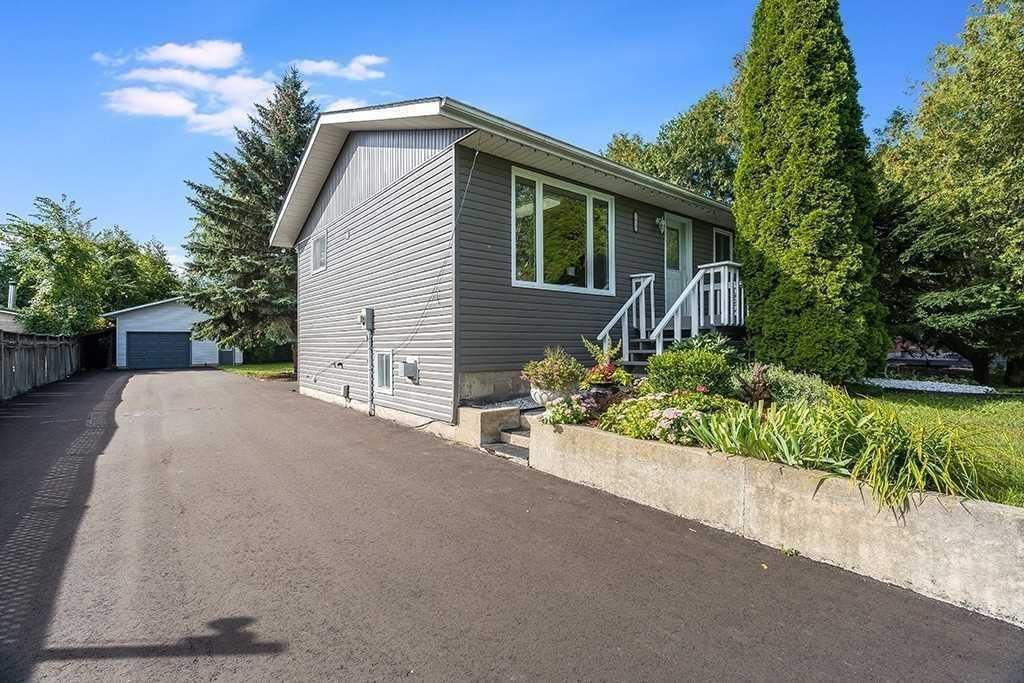$2,750
#Main Fl - 1015 Lebanon Drive, Innisfil, ON L9S 2B7
Alcona, Innisfil,



























 Properties with this icon are courtesy of
TRREB.
Properties with this icon are courtesy of
TRREB.![]()
Welcome home to this beautifully updated 2-bedroom lower-level suite, just five steps down, located in the vibrant and highly sought-after community of central Alcona, Innisfil. Bathed in natural light thanks to brand-new windows, this bright and airy space features a modern kitchen with custom cabinetry, sleek lighting, fresh contemporary paint, and brand-new stainless steel appliances.Enjoy the convenience of an extra-large driveway with plenty of parking, and relax or entertain outdoors in the spacious shared backyard and beautiful deck.Live just minutes from everything you need top-rated schools, shopping, trendy restaurants, newly developed parks, community and recreation centers, golf courses, and the breathtaking Innisfil Beach Park and Town Square.Dont miss out on this inviting, move-in ready suite in one of Innisfils most desirable neighborhoods. Schedule your private showing today!
- HoldoverDays: 60
- Architectural Style: Bungalow-Raised
- Property Type: Residential Freehold
- Property Sub Type: Detached
- DirectionFaces: South
- GarageType: Detached
- Directions: .
- Parking Features: Private Double
- ParkingSpaces: 2
- Parking Total: 2
- WashroomsType1: 1
- WashroomsType1Level: Main
- WashroomsType2: 1
- WashroomsType2Level: Main
- BedroomsAboveGrade: 3
- Basement: Other, Separate Entrance
- Cooling: Central Air
- HeatSource: Gas
- HeatType: Forced Air
- LaundryLevel: Main Level
- ConstructionMaterials: Vinyl Siding
- Roof: Asphalt Shingle
- Sewer: Sewer
- Foundation Details: Other
- LotSizeUnits: Feet
- LotDepth: 200
- LotWidth: 75
- PropertyFeatures: Beach, Fenced Yard, Library, Park, Public Transit, School
| School Name | Type | Grades | Catchment | Distance |
|---|---|---|---|---|
| {{ item.school_type }} | {{ item.school_grades }} | {{ item.is_catchment? 'In Catchment': '' }} | {{ item.distance }} |




























