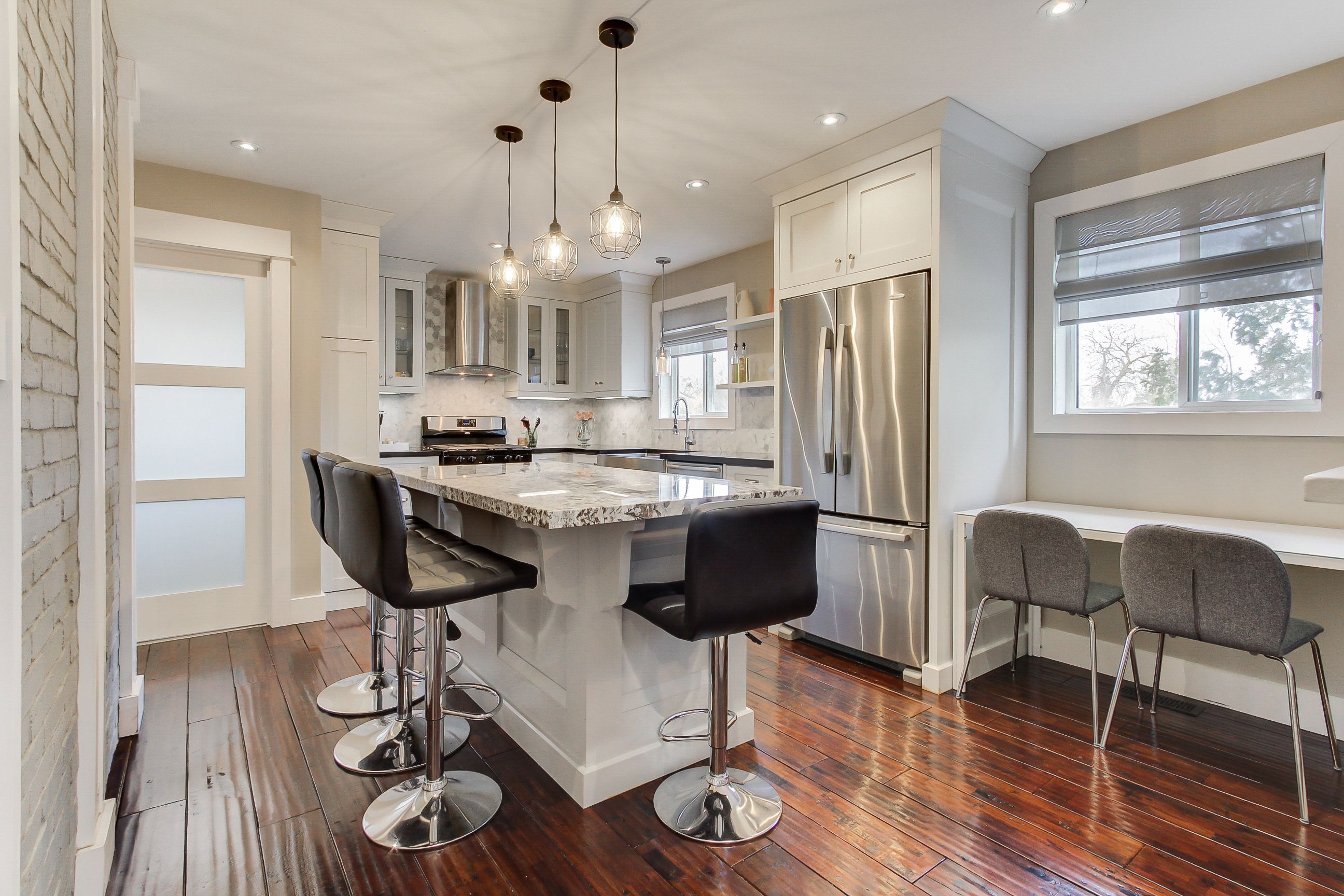$2,750
#Upper - 696 Reid Street, Innisfil, ON L9S 2E9
Alcona, Innisfil,































 Properties with this icon are courtesy of
TRREB.
Properties with this icon are courtesy of
TRREB.![]()
Come and enjoy this immaculately maintained, fully furnished (also available unfurnished, if desired) upper floor home. This upper unit exudes contemporary charm, featuring an open-concept kitchen/living area adorned with soaring 9-foot ceilings. A culinary enthusiast's dream, the kitchen boasts floor-to-ceiling cabinetry, granite countertops, and stainless steel appliances. The primary bedroom offers a tranquil retreat with a spacious walk-in closet and ensuite bath, ensuring privacy and comfort. You will have access to the oversized shed and a separate driveway. The upper area has it own private laundry facilities. Step outside to your own private oasis, complete with a fully fenced backyard, deck, and gas hookup for effortless outdoor entertaining. The expansive shed provides ample storage for all your seasonal gear. Situated in the heart of Innisfil, on a quiet dead end street. This property offers close proximity to grocery stores, schools, YMCA, 5 minute walk to the beach and situated between 2 public beaches, less than 15 minutes to the HWY, etc., etc., etc.
- HoldoverDays: 60
- Architectural Style: 2-Storey
- Property Type: Residential Freehold
- Property Sub Type: Detached
- DirectionFaces: South
- Directions: 9th line to Hazels Gate
- Parking Features: Available
- ParkingSpaces: 2
- Parking Total: 2
- WashroomsType1: 1
- WashroomsType2: 1
- BedroomsAboveGrade: 2
- Interior Features: Storage
- Cooling: Central Air
- HeatSource: Gas
- HeatType: Forced Air
- ConstructionMaterials: Aluminum Siding
- Exterior Features: Patio, Privacy
- Roof: Asphalt Shingle
- Sewer: Sewer
- Foundation Details: Concrete
- Parcel Number: 740050090
- LotSizeUnits: Feet
- LotDepth: 135
- LotWidth: 49.21
| School Name | Type | Grades | Catchment | Distance |
|---|---|---|---|---|
| {{ item.school_type }} | {{ item.school_grades }} | {{ item.is_catchment? 'In Catchment': '' }} | {{ item.distance }} |
































