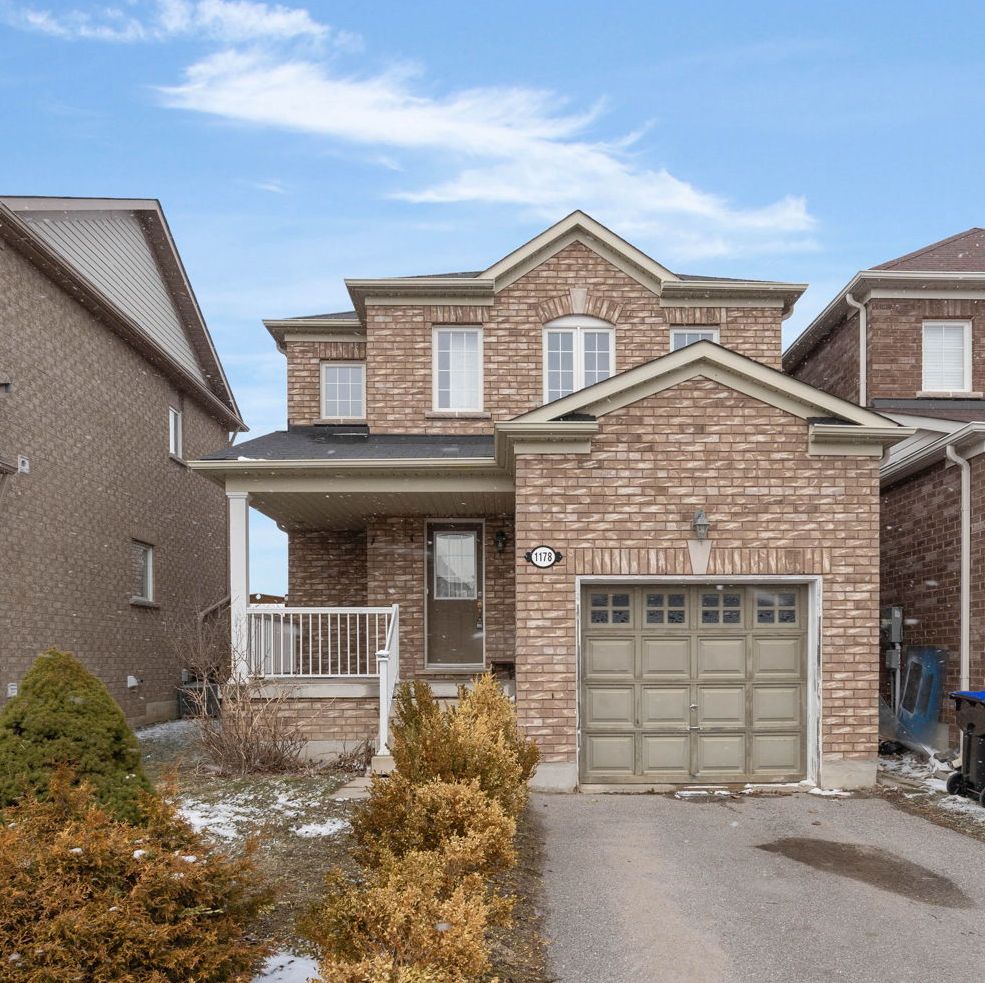$2,500
1178 Laurand Street, Innisfil, ON L9S 4Z7
Alcona, Innisfil,






























 Properties with this icon are courtesy of
TRREB.
Properties with this icon are courtesy of
TRREB.![]()
Welcome to the waterfront community of Innisfil. This two storey detached family home features open main floor layout, three bedrooms, 1.5 baths, single car garage, private driveway. Newly renovated flooring and fresh paint! Welcoming front porch. Fenced rear yard with large deck. All five appliances included, as shown. Convenience of carpet-free flooring, easy maintenance! Tenant to pay monthly lease + utilities. Ideal location just steps from the waterfront of Lake Simcoe and the outdoor recreation offered by Innisfil Beach Park. Easy access to key amenities that a busy household might require - schools, parks, trails, shopping, services, restaurants, all season recreation, as well as commuter routes north to cottage country and south to the GTA. Welcome Home!
- HoldoverDays: 60
- Architectural Style: 2-Storey
- Property Type: Residential Freehold
- Property Sub Type: Detached
- DirectionFaces: West
- GarageType: Attached
- Directions: Jans Blvd / Laurand
- Parking Features: Private
- ParkingSpaces: 2
- Parking Total: 3
- WashroomsType1: 1
- WashroomsType1Level: Main
- WashroomsType2: 1
- WashroomsType2Level: Main
- BedroomsAboveGrade: 3
- Interior Features: Other
- Basement: Full
- Cooling: Central Air
- HeatSource: Gas
- HeatType: Forced Air
- LaundryLevel: Lower Level
- ConstructionMaterials: Brick
- Roof: Asphalt Shingle
- Sewer: Sewer
- Foundation Details: Concrete
- Parcel Number: 580741390
- PropertyFeatures: Beach, Greenbelt/Conservation, Fenced Yard, School, Rec./Commun.Centre, Park
| School Name | Type | Grades | Catchment | Distance |
|---|---|---|---|---|
| {{ item.school_type }} | {{ item.school_grades }} | {{ item.is_catchment? 'In Catchment': '' }} | {{ item.distance }} |































