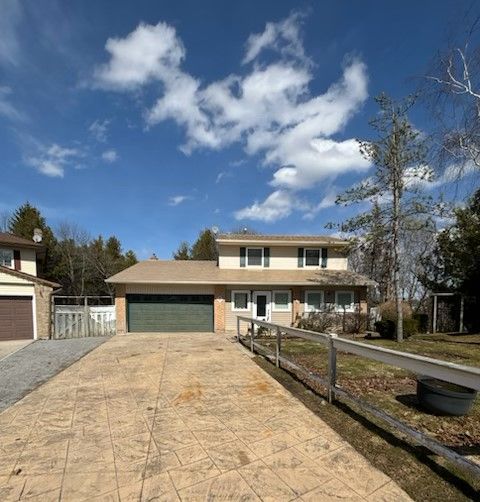$1,250,000
3 Royal Oak Road, East Gwillimbury, ON L0G 1M0
Mt Albert, East Gwillimbury,















 Properties with this icon are courtesy of
TRREB.
Properties with this icon are courtesy of
TRREB.![]()
YOUR SEARCH IS OVER! WOW. AMAZING -- RAVINE, CUL DE SAC, LARGE DECK. CONCRETE DRIVEWAY. This home checks all the boxes. Welcome to 3 Royal Oak. Beautifully maintained. A rare opportunity in the Mount Albert community on a quiet, family friendly Court, with a finished walk out basement. This 3-bedroom, 2-bathroom home, with lots of natural light, makes this home shine. Sits on a premium oversized lot, offering privacy, space, and incredible views of the ravine. Located in a very desireable neighbourhood, this home is just minutes from schools, parks, grocery stores, and restaurants. With its unbeatable location, quiet court setting, exceptional lot size, 3 Royal Oak is an opportunity not to be missed, checks all the boxes and awaits your personal touch.
- HoldoverDays: 90
- Architectural Style: 2-Storey
- Property Type: Residential Freehold
- Property Sub Type: Detached
- DirectionFaces: North
- GarageType: Attached
- Directions: North on Royal Oak Rd
- Tax Year: 2024
- Parking Features: Private Double
- ParkingSpaces: 2
- Parking Total: 4
- WashroomsType1: 1
- WashroomsType1Level: Ground
- WashroomsType2: 1
- WashroomsType2Level: Second
- BedroomsAboveGrade: 3
- Fireplaces Total: 1
- Interior Features: Auto Garage Door Remote
- Basement: Finished with Walk-Out
- Cooling: Central Air
- HeatSource: Gas
- HeatType: Forced Air
- LaundryLevel: Lower Level
- ConstructionMaterials: Brick Veneer, Vinyl Siding
- Exterior Features: Landscaped, Porch Enclosed, Deck, Backs On Green Belt
- Roof: Asphalt Shingle
- Sewer: Sewer
- Water Source: Water System
- Foundation Details: Poured Concrete
- Topography: Sloping
- Parcel Number: 034530106
- LotSizeUnits: Feet
- LotDepth: 150.74
- LotWidth: 36.7
| School Name | Type | Grades | Catchment | Distance |
|---|---|---|---|---|
| {{ item.school_type }} | {{ item.school_grades }} | {{ item.is_catchment? 'In Catchment': '' }} | {{ item.distance }} |
















