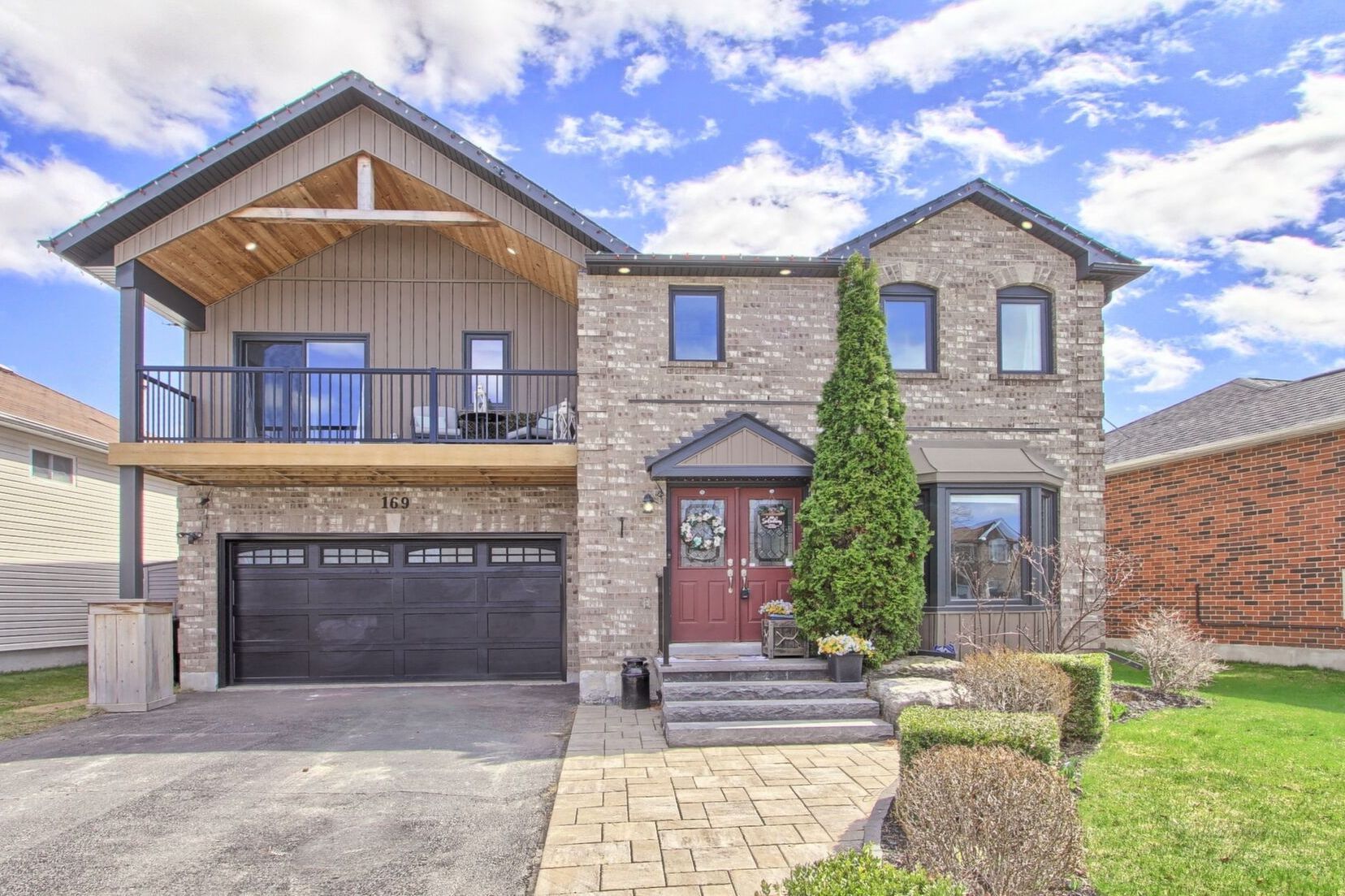$1,125,000
169 King Street, East Gwillimbury, ON L0G 1M0
Mt Albert, East Gwillimbury,



































 Properties with this icon are courtesy of
TRREB.
Properties with this icon are courtesy of
TRREB.![]()
Wow! This one has all the bells and whistles! Gorgeous renovations and upgrades! New windows & sliding door in 2019/2022, master bedroom, bathroom and upper deck addition in 2022, back room/family room addition with custom shelving & window seat in 2022,roof shingles in 2022, exterior pot lights 2022, new stone front steps, landing, railing &walkway 2023, inground sprinklers 2023, garage drywalled 2023, garage door 2022, Christmas lights 2024, new furnace, AC and hot water tank 2022, ECOBEE smart thermostat 2022, main floor 2 pc and foyer Reno 2019, stunning kitchen reno'd in 2020 with quartz counter, stainless fingerprint-less appliances and soft close cabinetry!! Furnace room custom shelving 2024, basement bar 2019, main level new flooring 2020, master bathroom with heated floors and extra deep, jetted tub, shower has rain head and standard head 2022, and so much more! This one absolutely has to be seen, and it will wow your buyers!!
- HoldoverDays: 60
- Architectural Style: 2-Storey
- Property Type: Residential Freehold
- Property Sub Type: Detached
- DirectionFaces: South
- GarageType: Attached
- Directions: Centre/King
- Tax Year: 2024
- Parking Features: Private Double
- ParkingSpaces: 6
- Parking Total: 8
- WashroomsType1: 1
- WashroomsType1Level: Second
- WashroomsType2: 1
- WashroomsType2Level: Main
- WashroomsType3: 1
- WashroomsType3Level: Second
- BedroomsAboveGrade: 4
- Interior Features: Water Heater Owned, Water Softener, Auto Garage Door Remote
- Basement: Finished, Full
- Cooling: Central Air
- HeatSource: Gas
- HeatType: Forced Air
- LaundryLevel: Upper Level
- ConstructionMaterials: Brick, Other
- Exterior Features: Deck, Lawn Sprinkler System, Lighting
- Roof: Asphalt Shingle
- Sewer: Sewer
- Foundation Details: Concrete, Concrete Block
- Topography: Level
- Parcel Number: 034510140
- LotSizeUnits: Feet
- LotDepth: 114
- LotWidth: 57
- PropertyFeatures: Fenced Yard, Level, Park, Rec./Commun.Centre, School, School Bus Route
| School Name | Type | Grades | Catchment | Distance |
|---|---|---|---|---|
| {{ item.school_type }} | {{ item.school_grades }} | {{ item.is_catchment? 'In Catchment': '' }} | {{ item.distance }} |




































