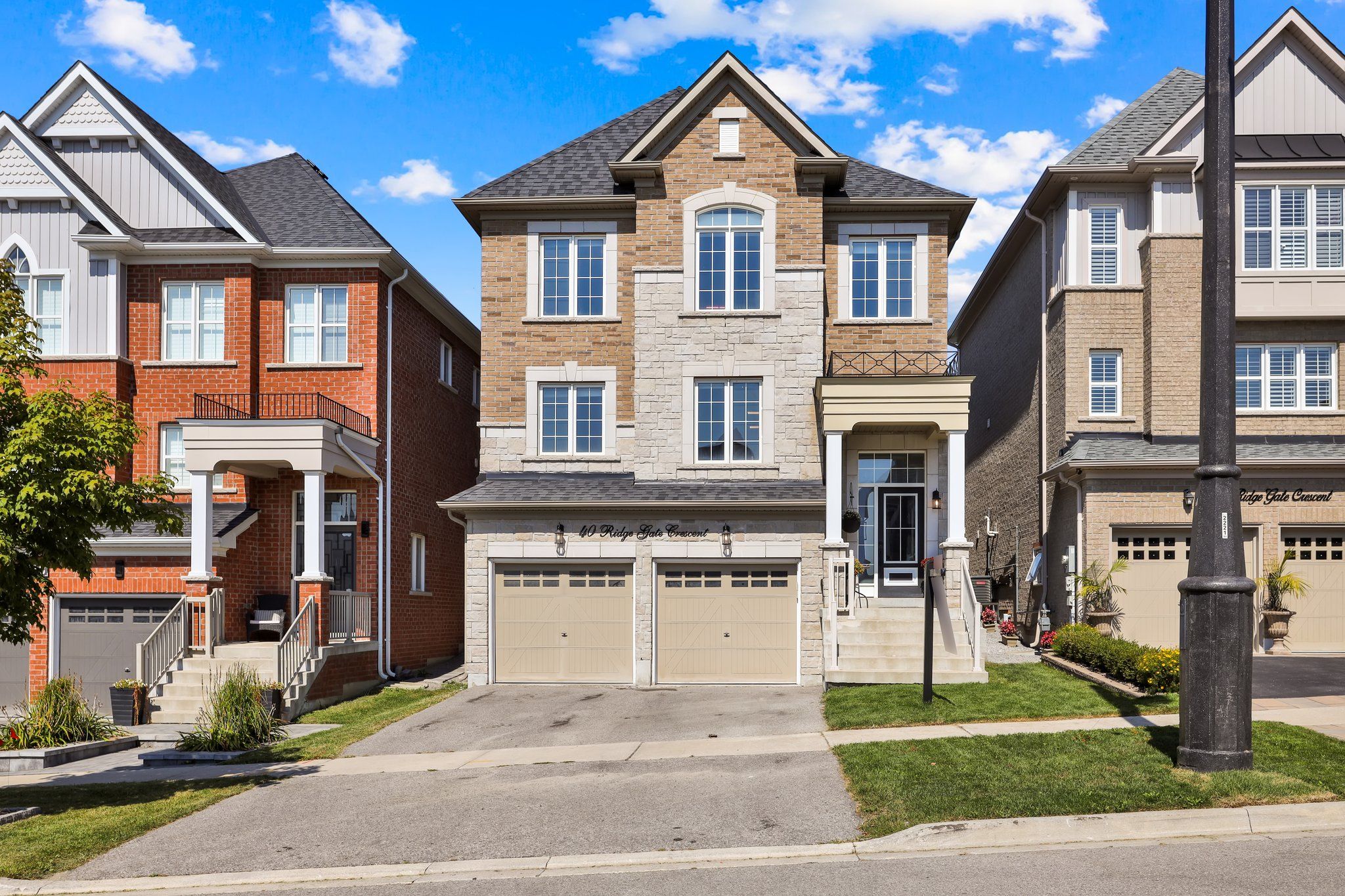$1,298,000
$29,00040 Ridge Gate Crescent, East Gwillimbury, ON L0G 1M0
Mt Albert, East Gwillimbury,








































 Properties with this icon are courtesy of
TRREB.
Properties with this icon are courtesy of
TRREB.![]()
If It's Space And Lifestyle You're Looking For, Stop The Car, Get Out And Walk On Over To 40 Ridge Gate Cres In The Thriving Town Of Mt. Albert In York Region. Over 2500 Sq Feet Not Including The Finished Basement Apartment Which Includes A Separate Kitchen, Bathroom, And Bedroom. This Space Can Be Used As A Teen Retreat, In-Law Space, or Rental Income. Hardwood On the Main, Modern Kitchen With Butler's Pantry. Coffered Ceilings And Open Space In The Backyard with a brand-new deck for complete privacy. You won't find better folks! **EXTRAS** All Appliances, All Electrical Light Fixtures
- HoldoverDays: 30
- Architectural Style: 2-Storey
- Property Type: Residential Freehold
- Property Sub Type: Detached
- DirectionFaces: North
- GarageType: Attached
- Tax Year: 2024
- Parking Features: Private
- ParkingSpaces: 4
- Parking Total: 6
- WashroomsType1: 1
- WashroomsType1Level: Main
- WashroomsType2: 1
- WashroomsType2Level: Basement
- WashroomsType3: 1
- WashroomsType3Level: Second
- WashroomsType4: 1
- WashroomsType4Level: Second
- BedroomsAboveGrade: 4
- BedroomsBelowGrade: 1
- Interior Features: Other
- Basement: Apartment, Finished
- Cooling: Central Air
- HeatSource: Gas
- HeatType: Forced Air
- LaundryLevel: Upper Level
- ConstructionMaterials: Brick
- Roof: Asphalt Shingle
- Sewer: Sewer
- Foundation Details: Concrete
- Parcel Number: 034531203
- LotSizeUnits: Feet
- LotDepth: 143.01
- LotWidth: 34.45
| School Name | Type | Grades | Catchment | Distance |
|---|---|---|---|---|
| {{ item.school_type }} | {{ item.school_grades }} | {{ item.is_catchment? 'In Catchment': '' }} | {{ item.distance }} |









































