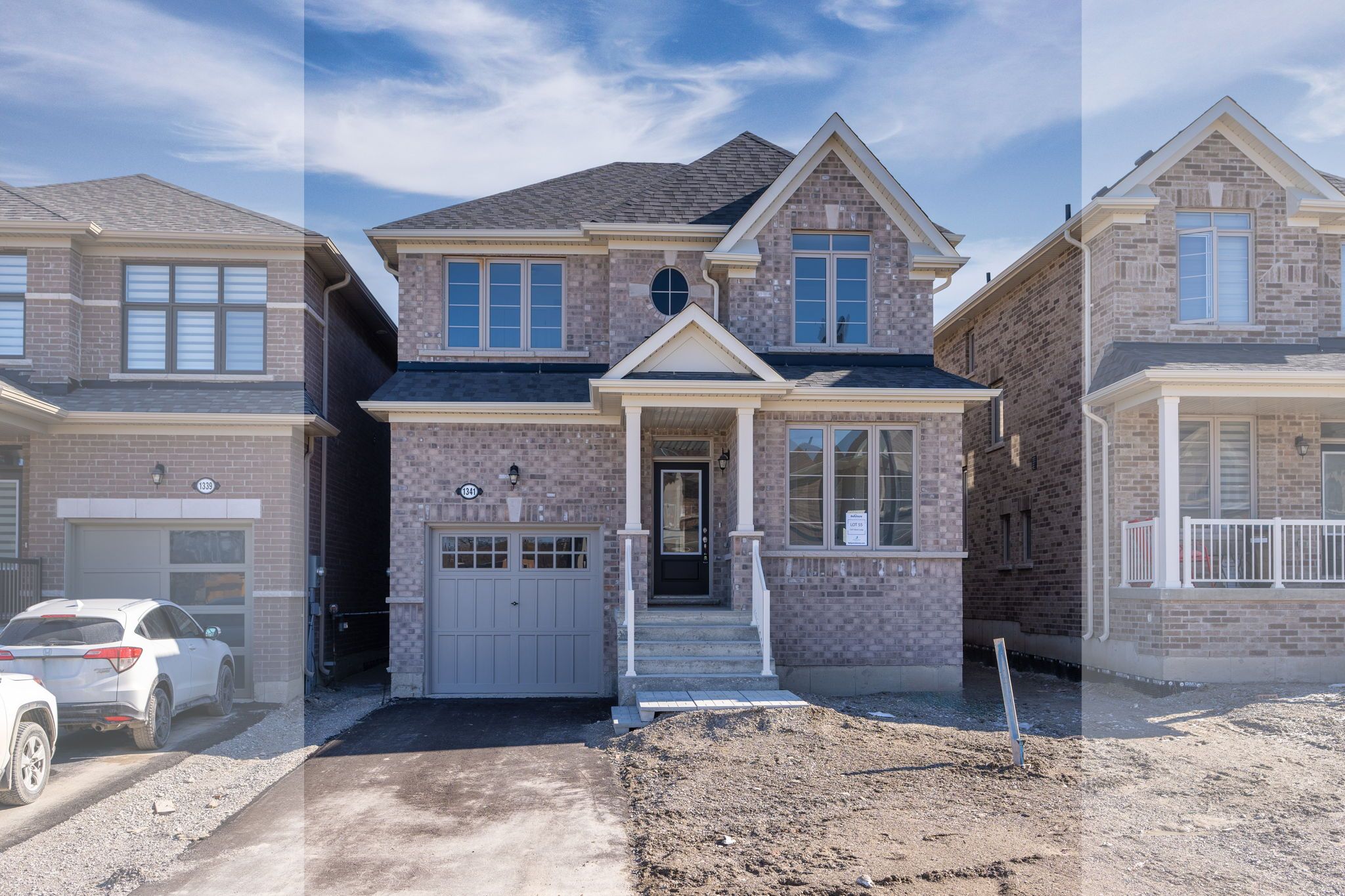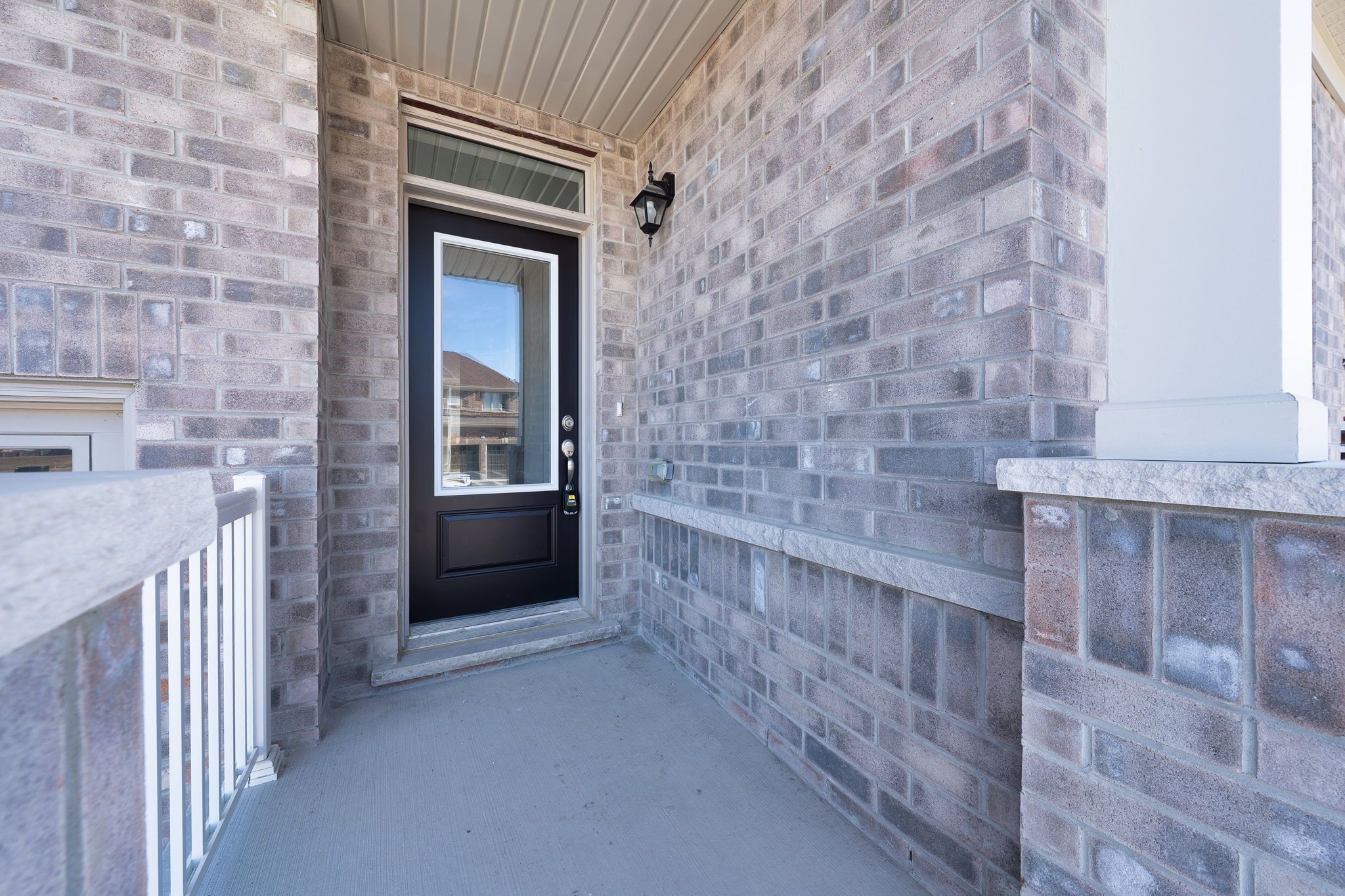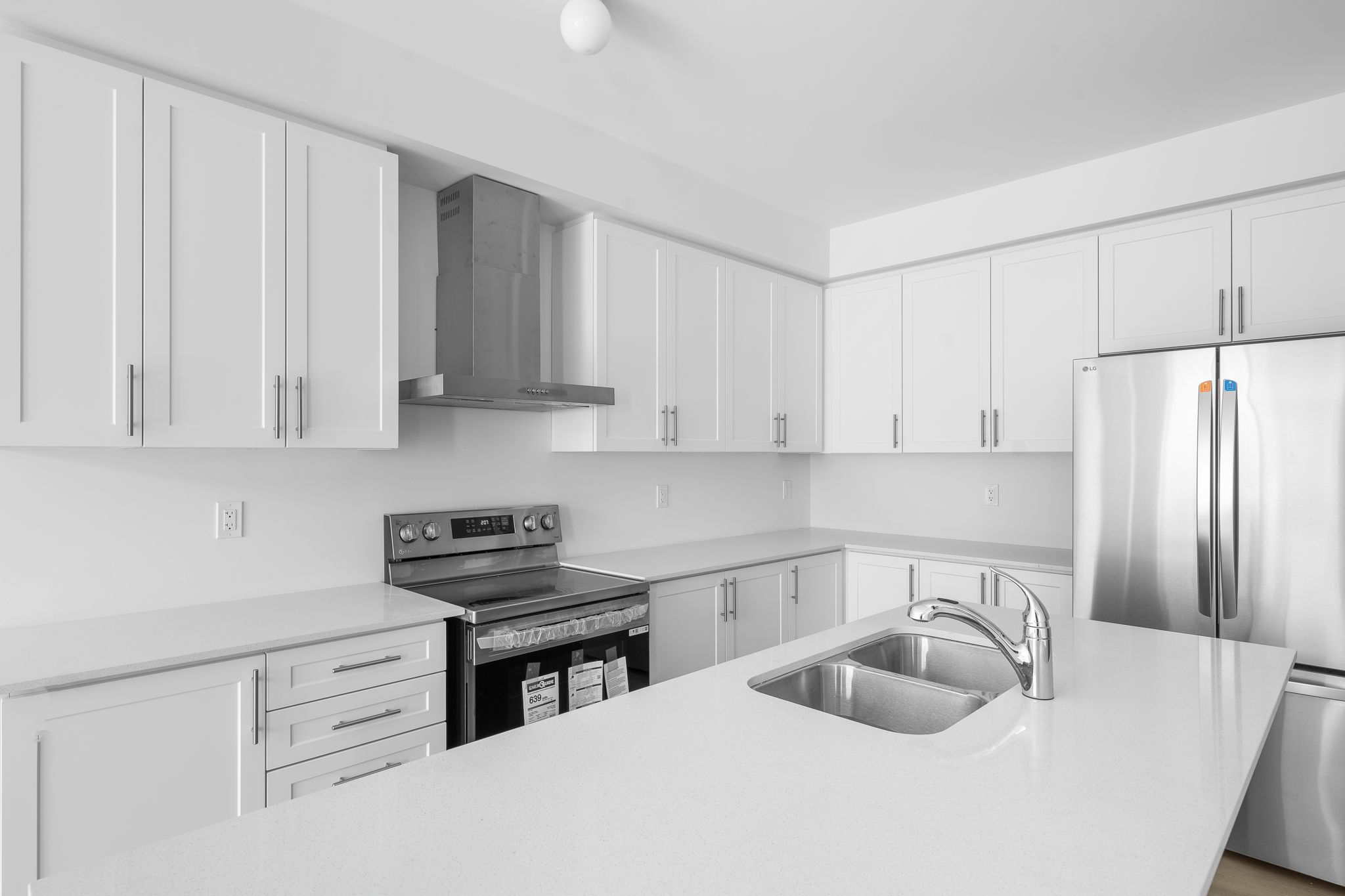$2,900
1341 Davis Loop, Innisfil, ON L0L 1W0
Lefroy, Innisfil,








































 Properties with this icon are courtesy of
TRREB.
Properties with this icon are courtesy of
TRREB.![]()
Brand New Never Lived In, Gorgeous, Modern, Sun-Filled, Bright, Spacious, Upgraded 4-Bedroom Gem In The Family Oriented Neighborhood. Over 2,200 Sq Ft. Hardwood Flooring on Main and Upper Hall With Matching Upgraded Hardwood Stairs, Upgraded Baseboards and Trims, Smooth High Ceilings On Ground Floor. Separate Office Room With Large Window and French Doors Providing Great Working Environment And Could Be Used As An Additional Bedroom or Playroom. Functional Open Concept Living Area Overlooking Modern Kitchen With Breakfast Bar, New Stainless Steel Appliances And Walk Out to Backyard Is Great for Entertaining. Spacious Large Bedrooms All With Double Closets & Large Windows. Primary Bedroom With 5pc Ensuite and Frameless Glass Shower. Convenient Second Floor Laundry. Direct Access From Garage Into Home. A Lot Of Storage Space. Huge Unfinished Basement Could Be Used As A Working Or Storage Space. Minutes Walk To The Lake And Innisfil Beach, Top-rated Schools, Shopping, Parks. Easy access to Highways And Amenities. Living In The City, Feeling In The Country. Great Home! No Pets, No Smoking.
- HoldoverDays: 90
- Architectural Style: 2-Storey
- Property Type: Residential Freehold
- Property Sub Type: Detached
- DirectionFaces: North
- GarageType: Attached
- Directions: Killarney Beach Rd/Pine Ave
- Parking Features: Private
- ParkingSpaces: 2
- Parking Total: 3
- WashroomsType1: 1
- WashroomsType1Level: Ground
- WashroomsType2: 1
- WashroomsType2Level: Second
- WashroomsType3: 1
- WashroomsType3Level: Second
- BedroomsAboveGrade: 4
- Interior Features: Separate Hydro Meter, Water Heater, Water Meter
- Basement: Full, Unfinished
- Cooling: Central Air
- HeatSource: Gas
- HeatType: Forced Air
- LaundryLevel: Upper Level
- ConstructionMaterials: Brick
- Exterior Features: Privacy, Porch
- Roof: Asphalt Shingle
- Sewer: Sewer
- Water Source: Water System
- Foundation Details: Concrete
- Topography: Flat, Dry
- Parcel Number: 580560210
- LotSizeUnits: Feet
- LotDepth: 98.45
- LotWidth: 32.18
- PropertyFeatures: Beach, Lake/Pond, Park, Place Of Worship, Rec./Commun.Centre, School
| School Name | Type | Grades | Catchment | Distance |
|---|---|---|---|---|
| {{ item.school_type }} | {{ item.school_grades }} | {{ item.is_catchment? 'In Catchment': '' }} | {{ item.distance }} |









































