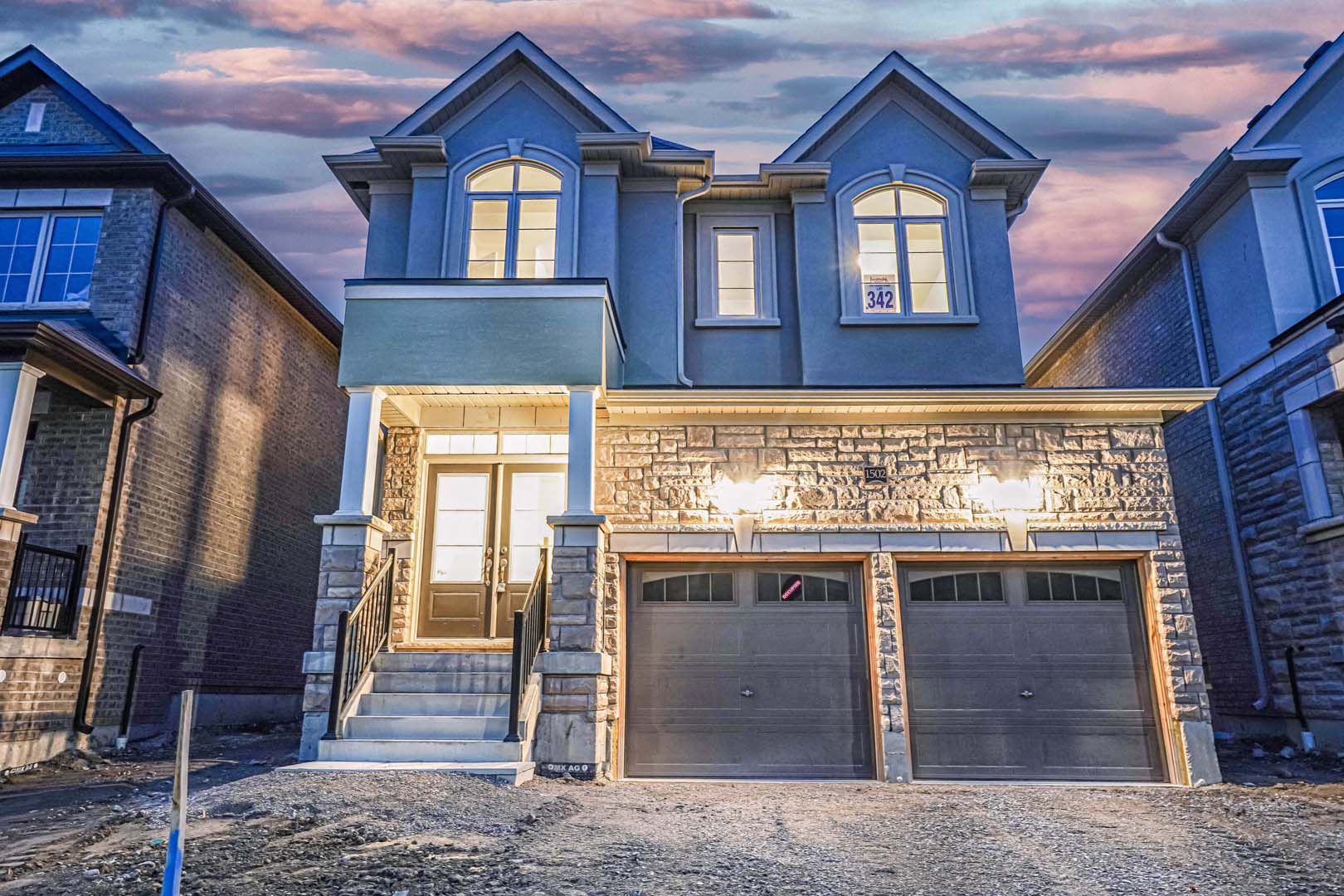$3,100
$1501502 Harker Street, Innisfil, ON L9S 4R7
Alcona, Innisfil,






































 Properties with this icon are courtesy of
TRREB.
Properties with this icon are courtesy of
TRREB.![]()
Welcome to the stunning Luxury 4 Bright & Spacious Bedrooms Executive home, upgrade 9" Ceiling, walk-up basement, and Separate Entrance. Peace of mind is offered with plenty of upgrades throughout including upgraded stairs and staircase, hardwood flooring throughout on the main floor, granite countertop, and kitchen. and Light Filtering Zebra blind throughout. The primary bedroom hosts a 5-piece ensuite, with his/her walk-in closet an additional three bedrooms including one with a cathedral Ceiling, and study area. and the added benefit of an upper-level laundry room. Incredible location, minutes to Big Cedar Golf and Country Club, local schools, parks, Highway 400 access, Lake Simcoe, and Innisfil Beach Road amenities
- HoldoverDays: 30
- Architectural Style: 2-Storey
- Property Type: Residential Freehold
- Property Sub Type: Detached
- DirectionFaces: West
- GarageType: Attached
- Directions: W
- Parking Features: Private Double
- ParkingSpaces: 1
- Parking Total: 3
- WashroomsType1: 1
- WashroomsType1Level: Main
- WashroomsType2: 1
- WashroomsType2Level: Second
- WashroomsType3: 1
- WashroomsType3Level: Second
- BedroomsAboveGrade: 4
- Interior Features: Other
- Basement: Separate Entrance, Unfinished
- Cooling: Central Air
- HeatSource: Gas
- HeatType: Forced Air
- ConstructionMaterials: Brick, Stone
- Roof: Asphalt Shingle
- Sewer: Sewer
- Foundation Details: Poured Concrete
- PropertyFeatures: Beach, Clear View, Park, School
| School Name | Type | Grades | Catchment | Distance |
|---|---|---|---|---|
| {{ item.school_type }} | {{ item.school_grades }} | {{ item.is_catchment? 'In Catchment': '' }} | {{ item.distance }} |







































