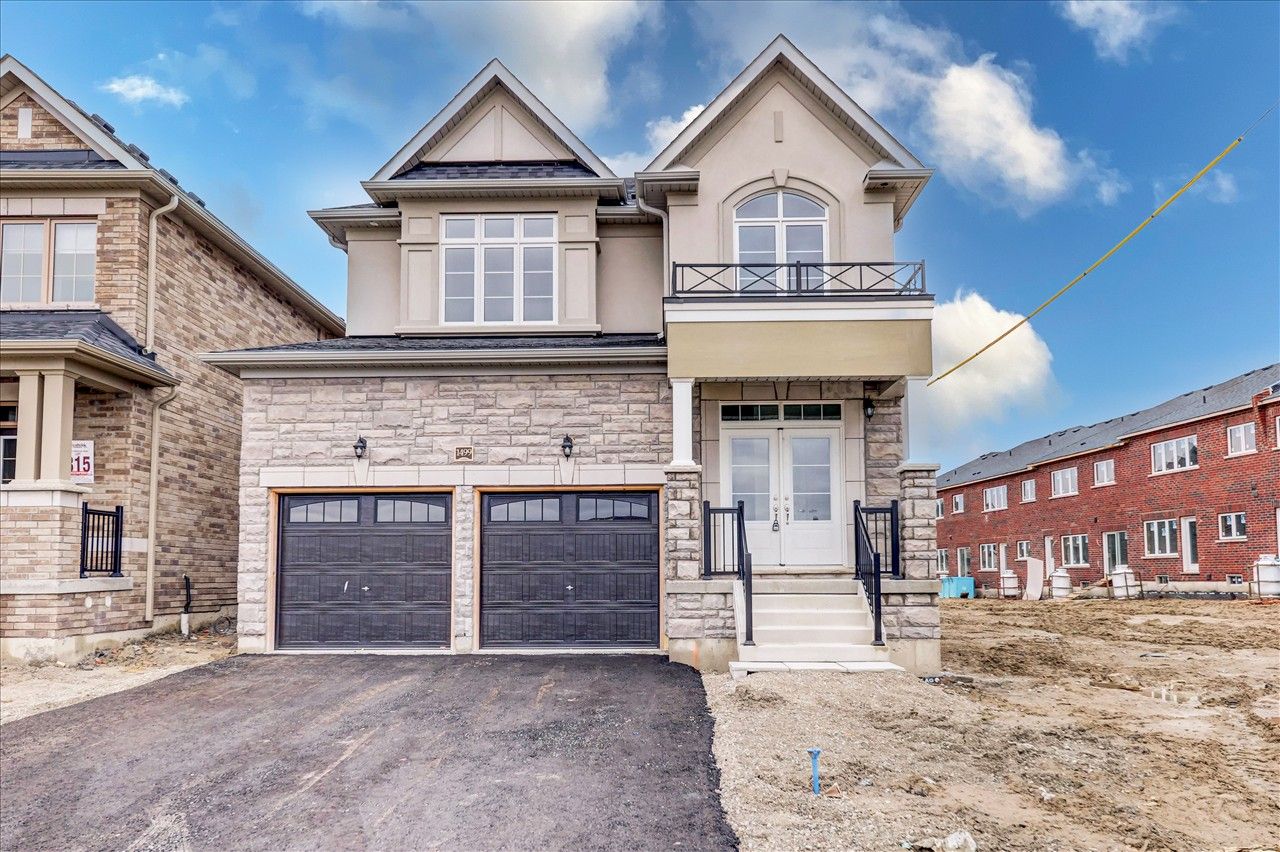$3,000
1499 Prentice Road, Innisfil, ON L9S 0R3
Rural Innisfil, Innisfil,
































 Properties with this icon are courtesy of
TRREB.
Properties with this icon are courtesy of
TRREB.![]()
Welcome to 1499 Prentice Rd! This beautifully maintained and thoughtfully upgraded home offers an exceptional living experience on a premium 50-foot lot featuring no neighboring house on one side for added privacy. Step inside to discover a bright and spacious interior with high-end finishes throughout. The upgraded kitchen showcases elegant porcelain tile flooring, quartz countertops, a central island with ample storage, and a generous breakfast area perfect for family gatherings.The second floor features a luxurious primary suite complete with a 5-piece ensuite bath and walk-in closet. The second bedroom also includes its own private ensuite and dual closets (his & hers). The third and fourth bedrooms share a convenient Jack-and-Jill bathroom. Laundry is located on the upper level for added convenience.Situated in a prime location with easy access to Highway 400, top-rated schools, grocery stores, the Innisfil Recreation Complex, and the proposed future GO Station, this home combines comfort, style, and accessibility. Don't Miss Out!
- HoldoverDays: 90
- Architectural Style: 2-Storey
- Property Type: Residential Freehold
- Property Sub Type: Detached
- DirectionFaces: East
- GarageType: Attached
- Directions: 6th line & Angus
- Parking Features: Available
- ParkingSpaces: 4
- Parking Total: 6
- WashroomsType1: 1
- WashroomsType1Level: Main
- WashroomsType2: 2
- WashroomsType2Level: Second
- WashroomsType3: 1
- WashroomsType3Level: Second
- BedroomsAboveGrade: 4
- Basement: Full
- Cooling: Central Air
- HeatSource: Gas
- HeatType: Forced Air
- LaundryLevel: Upper Level
- ConstructionMaterials: Brick, Stone
- Roof: Shingles
- Sewer: Sewer
- Foundation Details: Poured Concrete
| School Name | Type | Grades | Catchment | Distance |
|---|---|---|---|---|
| {{ item.school_type }} | {{ item.school_grades }} | {{ item.is_catchment? 'In Catchment': '' }} | {{ item.distance }} |

































