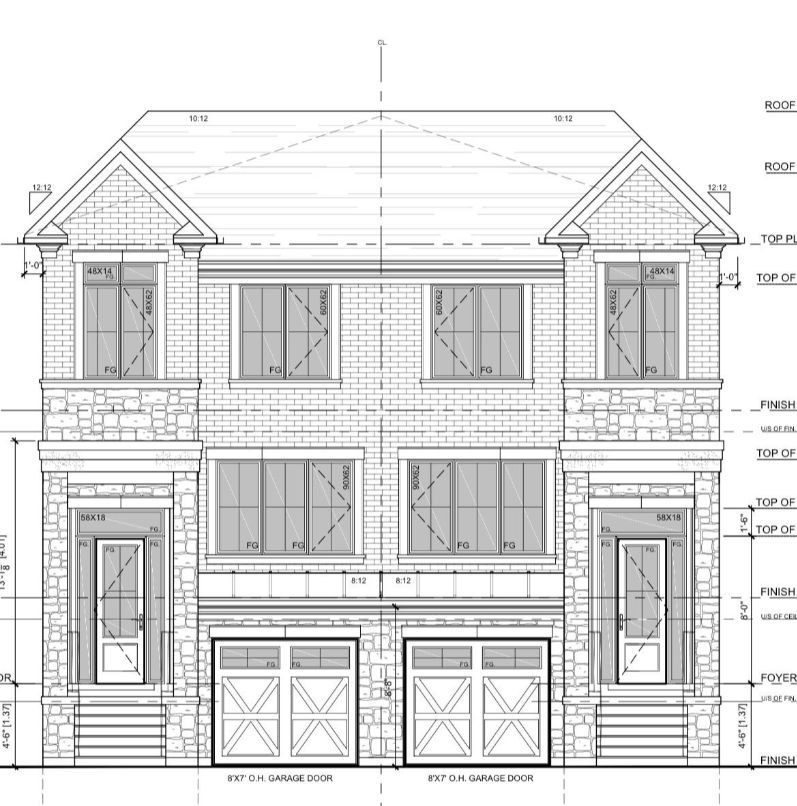$1,350,000
22 Elm Grove Avenue, Richmond Hill, ON L4E 2T1
Oak Ridges, Richmond Hill,






 Properties with this icon are courtesy of
TRREB.
Properties with this icon are courtesy of
TRREB.![]()
Attention Developers, Contractors, And Investors ** Don't Miss This Ready-To-Go, Semi-Detached Approved Lot! Alternatively, You Could Build A Stunning Detached Home On A 209 Ft Deep Lot. Initial Zoning Review and Committee of Adjustment Completed with Preliminary Architectural and Site Plans approved. Zoning Confirmed for Severance Into Two Semi Lots. Ready to Go For Building Permit Submission and Next Steps. Perfect lot for Developers and Builders. Situated In A Prime Location, This Property Offers Proximity To Shopping Amenities, A Top-Rated School District, A Library, And Convenient Public Transit. As One Of The Deepest Lots On The Street, It Features Mature Trees And Is Near A Planned French School. Just Steps From Yonge Street, This Gem Is Located In The Thriving Oak Ridges Community Of Richmond Hill, With Easy Access To Highways 404 And 400 Within Minutes. Priced To SellDon't Wait!
- HoldoverDays: 90
- Architectural Style: 2-Storey
- Property Type: Residential Freehold
- Property Sub Type: Detached
- DirectionFaces: North
- Directions: Just North Of King Rd, Off Yonge Street
- Tax Year: 2024
- Parking Features: Private
- ParkingSpaces: 4
- Parking Total: 4
- WashroomsType1: 1
- WashroomsType1Level: Main
- WashroomsType2: 1
- WashroomsType2Level: Second
- BedroomsAboveGrade: 3
- BedroomsBelowGrade: 2
- Interior Features: In-Law Capability
- Basement: Finished, Separate Entrance
- Cooling: Other
- HeatSource: Gas
- HeatType: Forced Air
- ConstructionMaterials: Brick, Vinyl Siding
- Roof: Asphalt Shingle
- Sewer: Sewer
- Foundation Details: Unknown
- LotSizeUnits: Feet
- LotDepth: 209
- LotWidth: 45
- PropertyFeatures: Park, Place Of Worship, School, Public Transit
| School Name | Type | Grades | Catchment | Distance |
|---|---|---|---|---|
| {{ item.school_type }} | {{ item.school_grades }} | {{ item.is_catchment? 'In Catchment': '' }} | {{ item.distance }} |







