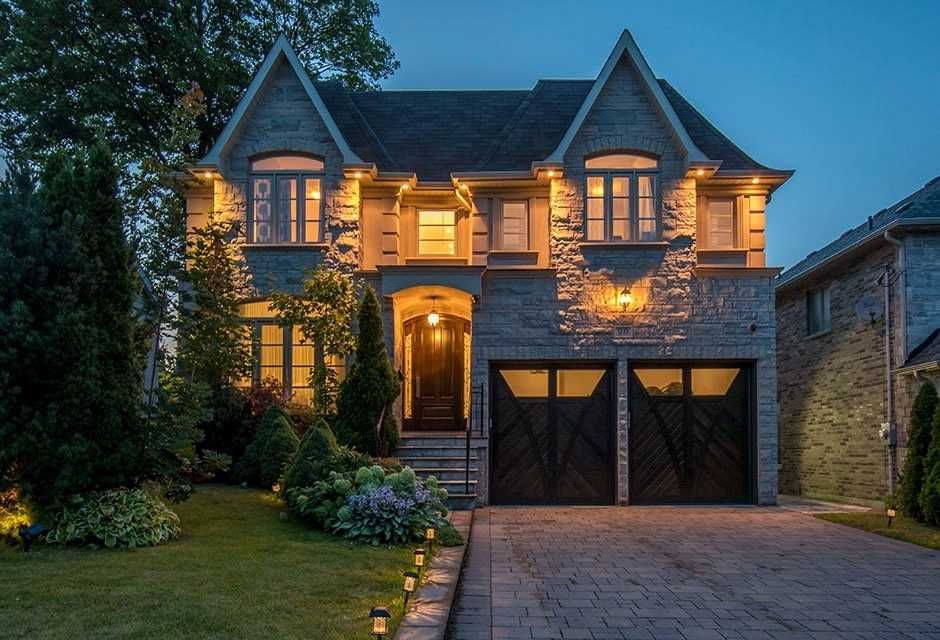$7,950
$1,55090 Grandview Avenue, Markham, ON L3T 1H4
Grandview, Markham,



































 Properties with this icon are courtesy of
TRREB.
Properties with this icon are courtesy of
TRREB.![]()
Prime Grandview Area , Resort Like Backyard w/ Inground Pool (approx 6 Years), Well-Maintained & Mature Landscaping, $$$ Spent, 2 Car Garage w/ 3 Car parking( High-End Lift For Spare Car($15000), Epoxy Flooring in Garage, Cedar Stained New Garage Doors, Beautifully Renovated Kitchen, Granite Counters W/Grohe Fixtures, Top of the Line Stainless Steel Appliances, German Taps & Soap dispenser with Life Time warranty, Finished walk-out Bsmt W/Full Kitchen & Separate Laundry, 5 Custom Made Oak Built-In Wall-Mounts, Solid Cedar Front Door, 6 Custom Made Wooden Wall Units, Special Fire Place Design with Antique Slab, Smart Home for Sprinkler System, Security Cameras, Pool App, Inground Lighting & Garage Remote App. A Must See!!
- HoldoverDays: 90
- Architectural Style: 2-Storey
- Property Type: Residential Freehold
- Property Sub Type: Detached
- DirectionFaces: North
- GarageType: Attached
- Parking Features: Available
- ParkingSpaces: 6
- Parking Total: 9
- WashroomsType1: 1
- WashroomsType1Level: Main
- WashroomsType2: 1
- WashroomsType2Level: Second
- WashroomsType3: 2
- WashroomsType3Level: Second
- WashroomsType4: 1
- WashroomsType4Level: Basement
- BedroomsAboveGrade: 4
- BedroomsBelowGrade: 1
- Fireplaces Total: 2
- Interior Features: Central Vacuum
- Basement: Finished with Walk-Out, Separate Entrance
- Cooling: Central Air
- HeatSource: Gas
- HeatType: Forced Air
- LaundryLevel: Upper Level
- ConstructionMaterials: Brick, Stone
- Roof: Asphalt Shingle
- Pool Features: Inground
- Sewer: Sewer
- Foundation Details: Concrete Block
- LotSizeUnits: Feet
- LotDepth: 124.63
- LotWidth: 50
| School Name | Type | Grades | Catchment | Distance |
|---|---|---|---|---|
| {{ item.school_type }} | {{ item.school_grades }} | {{ item.is_catchment? 'In Catchment': '' }} | {{ item.distance }} |




































