$8,000
193 Olive Avenue, Toronto, ON M2N 3S5
Willowdale East, Toronto,
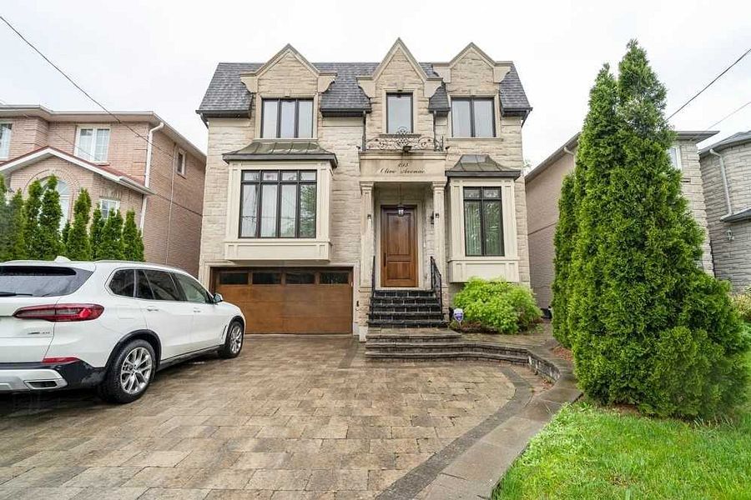
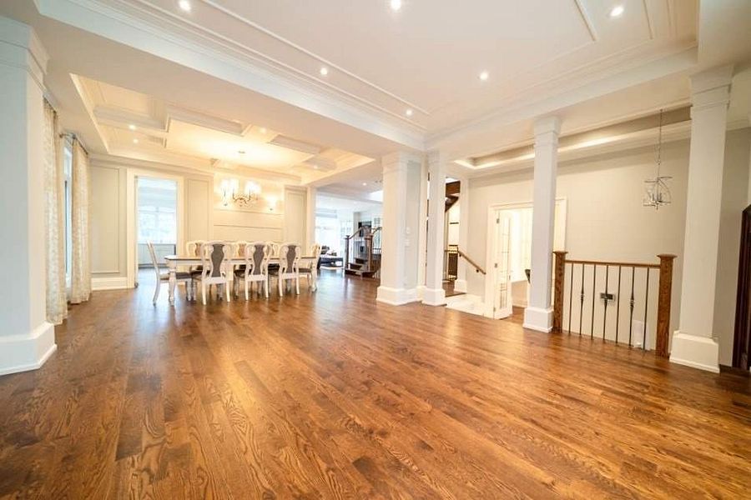
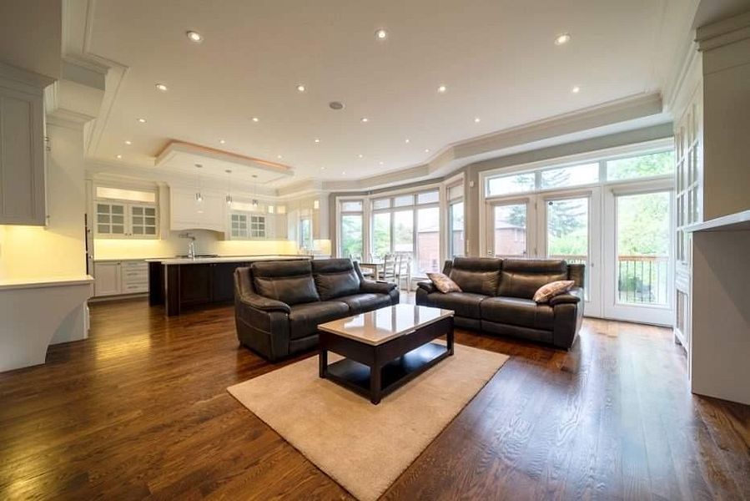
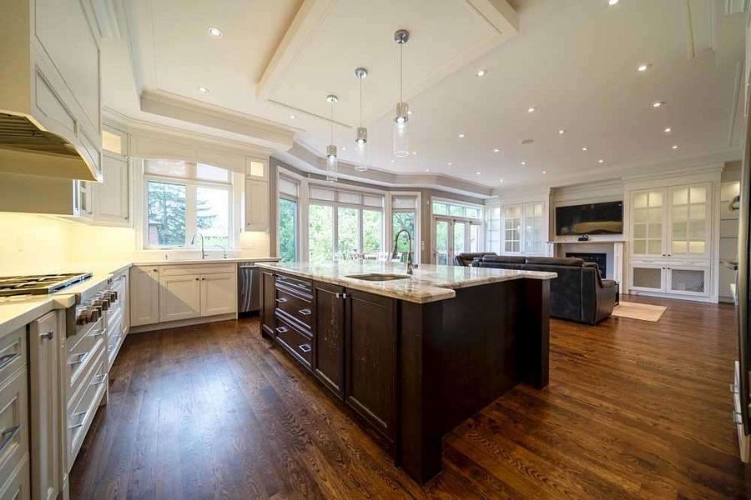
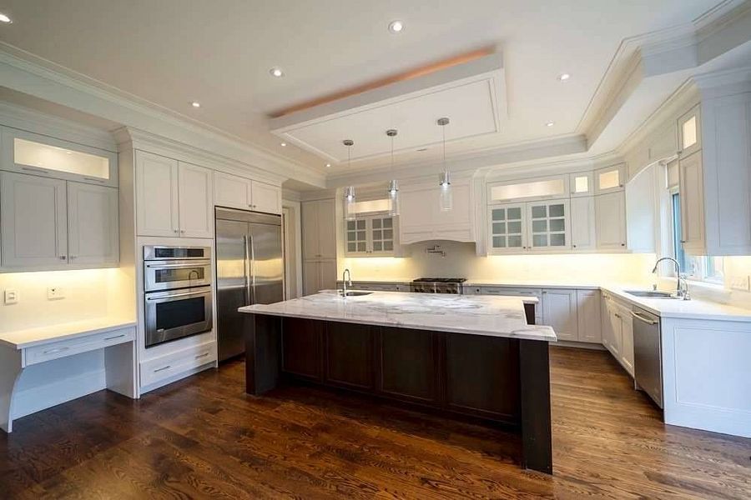
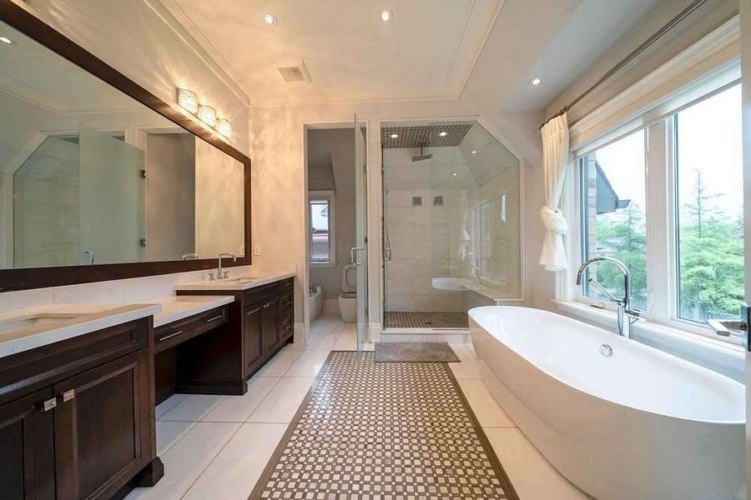
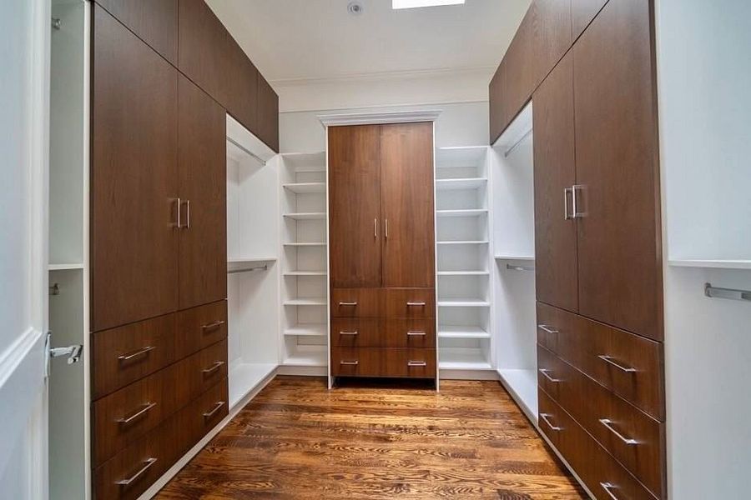
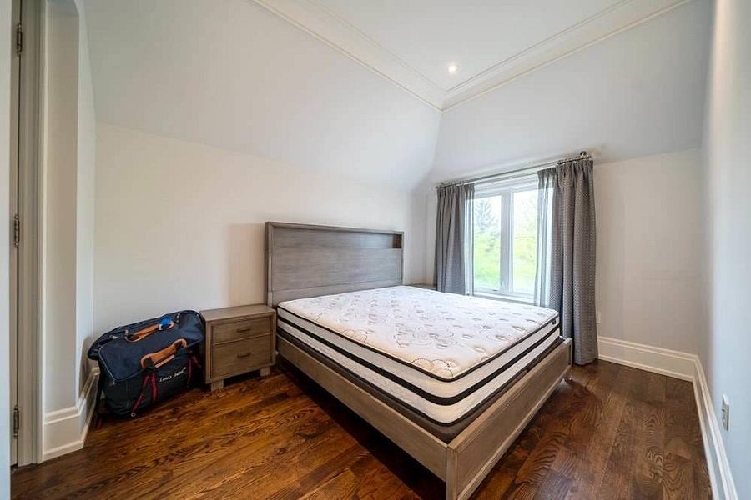
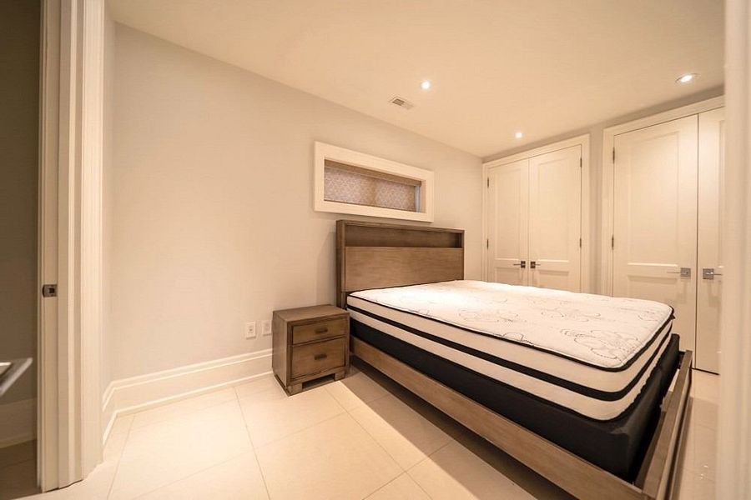
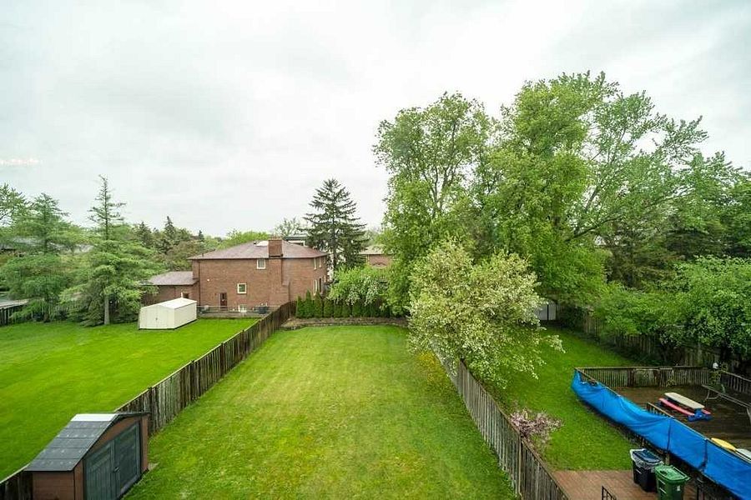
 Properties with this icon are courtesy of
TRREB.
Properties with this icon are courtesy of
TRREB.![]()
Gorgeous& Luxurious Custom Designed Home In The Heart Of Willowdale Community, Located On A Quiet Street W/ 160 Feet Deep Lot. Amazing Layout W/ High Ceiling Design, Open Concept Kitchen With Oversized Marble Center Island, Counter Tops & Back Splash. Hardwood Floor Thru Entire 2nd Floor W/ 4 Ensuite Bedrooms. Finished Walk Out Basement. Easy Access To Finch Subway Station, Go Station And Hwy 401, Surrounded W/ Grocery Stores, Banks, Restaurants, Shopping Center, Etc., Your Ideal Of Living In Willowdale. Photos Are From Previous Listing For Your Reference.
- HoldoverDays: 90
- Architectural Style: 2-Storey
- Property Type: Residential Freehold
- Property Sub Type: Detached
- DirectionFaces: South
- GarageType: Built-In
- Parking Features: Private
- ParkingSpaces: 4
- Parking Total: 6
- WashroomsType1: 1
- WashroomsType1Level: Second
- WashroomsType2: 2
- WashroomsType2Level: Second
- WashroomsType3: 1
- WashroomsType3Level: Second
- WashroomsType4: 1
- WashroomsType4Level: Main
- WashroomsType5: 1
- WashroomsType5Level: Basement
- BedroomsAboveGrade: 4
- BedroomsBelowGrade: 1
- Interior Features: Other
- Basement: Finished with Walk-Out, Separate Entrance
- Cooling: Central Air
- HeatSource: Gas
- HeatType: Forced Air
- ConstructionMaterials: Brick, Stone
- Roof: Unknown
- Sewer: Sewer
- Foundation Details: Concrete Block
- LotSizeUnits: Feet
- LotDepth: 160
- LotWidth: 42.92
| School Name | Type | Grades | Catchment | Distance |
|---|---|---|---|---|
| {{ item.school_type }} | {{ item.school_grades }} | {{ item.is_catchment? 'In Catchment': '' }} | {{ item.distance }} |











