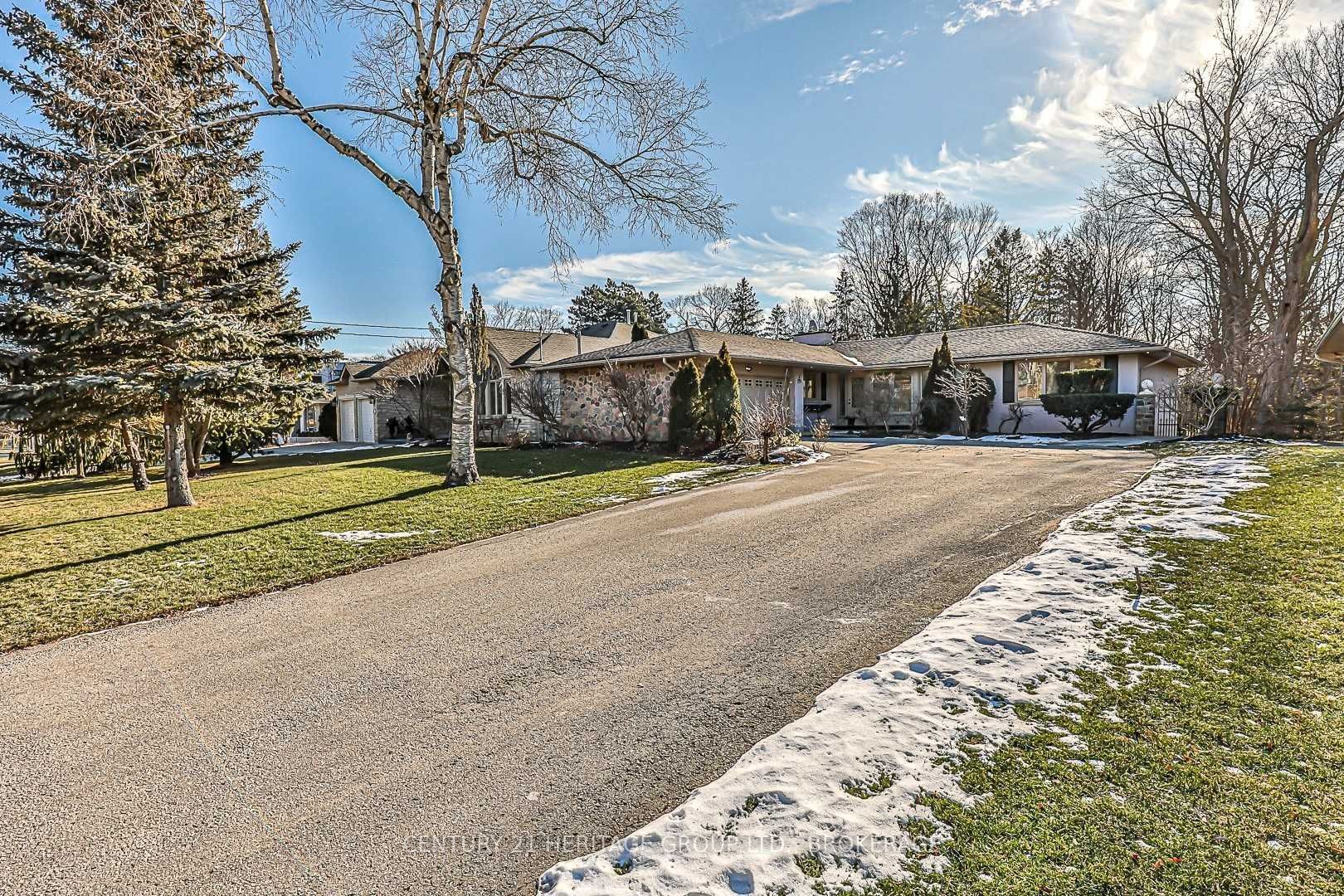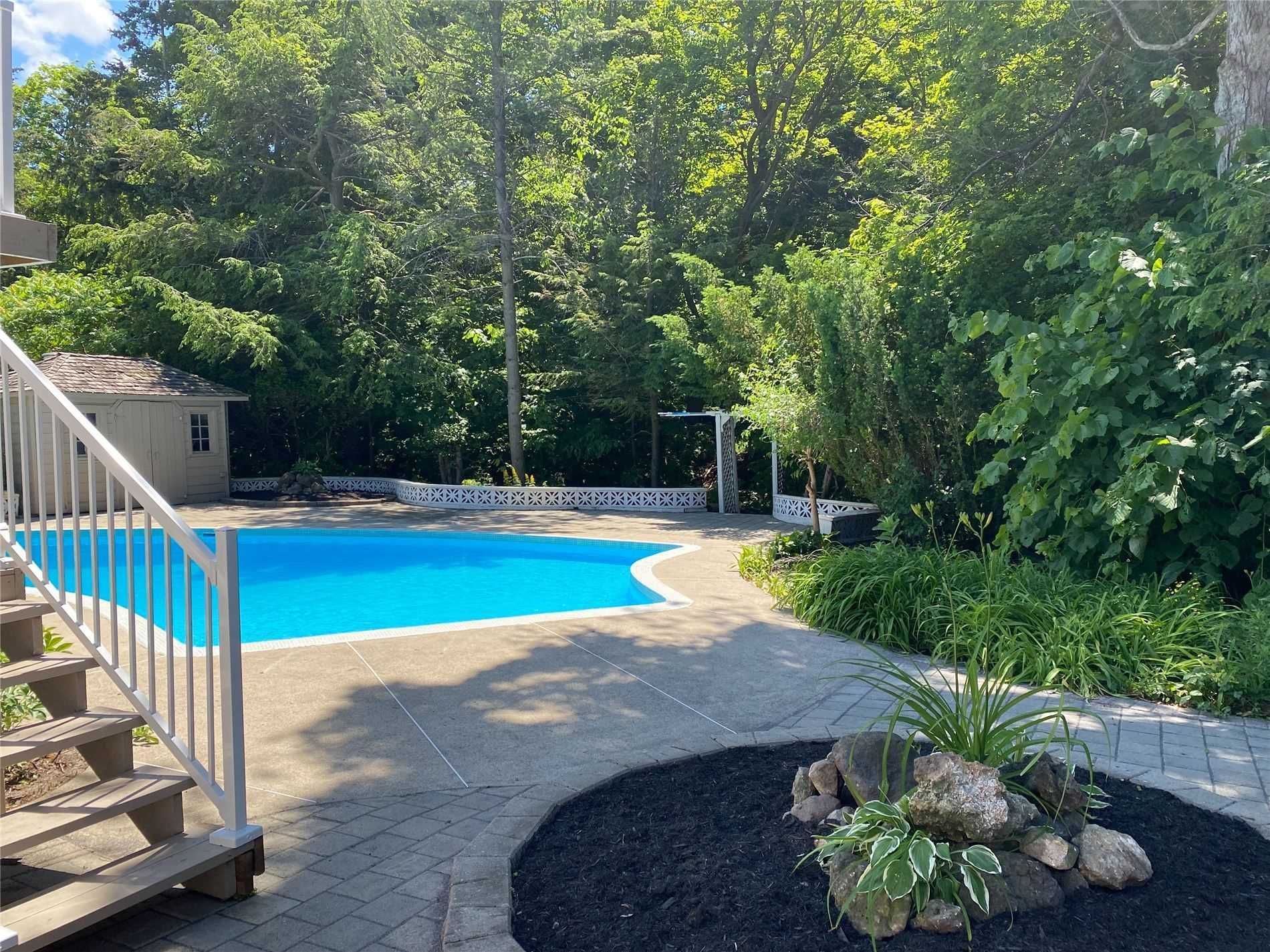$8,400
29 Hi Mount Drive, Toronto, ON M2K 1X3
Bayview Village, Toronto,
5
|
3
|
8
|
0 sq.ft.
|








































 Properties with this icon are courtesy of
TRREB.
Properties with this icon are courtesy of
TRREB.![]()
***Outstanding Bayview Village Opportunity***Fantastic 70X203 Ft South Facing Ravine Lot On One Of The Best Streets In Bayview Village. Perfect For Larger Family To Move-In/Terrific Flow, Very Bright & Spacious, Multiple Fireplaces,Dowelled Hdwd Floors and swimming pool Rarely Does A House Like This Come Available On A Quiet Crescent.Not To Be Missed!
Property Info
MLS®:
C12039413
Listing Courtesy of
CENTURY 21 HERITAGE GROUP LTD.
Total Bedrooms
5
Total Bathrooms
3
Basement
1
Lot Size
12177 sq.ft.
Style
Bungalow-Raised
Last Updated
2025-03-25
Property Type
House
Listed Price
$8,400
Rooms
More Details
Exterior Finish
Brick
Parking Cover
2
Parking Total
8
Water Supply
Municipal
Foundation
Sewer
Summary
- HoldoverDays: 90
- Architectural Style: Bungalow-Raised
- Property Type: Residential Freehold
- Property Sub Type: Detached
- DirectionFaces: South
- GarageType: Attached
- Directions: Bayview and sheppard
- Parking Features: Front Yard Parking
- ParkingSpaces: 8
- Parking Total: 10
Location and General Information
Parking
Interior and Exterior Features
- WashroomsType1: 2
- WashroomsType1Level: Main
- WashroomsType2: 1
- WashroomsType2Level: Lower
- BedroomsAboveGrade: 2
- BedroomsBelowGrade: 3
- Fireplaces Total: 2
- Interior Features: Ventilation System, Water Heater Owned
- Basement: Finished with Walk-Out, Separate Entrance
- Cooling: Central Air
- HeatSource: Gas
- HeatType: Forced Air
- LaundryLevel: Lower Level
- ConstructionMaterials: Brick
- Exterior Features: Deck
- Roof: Asphalt Shingle
- Pool Features: Inground, Outdoor
Bathrooms Information
Bedrooms Information
Interior Features
Exterior Features
Property
- Sewer: Sewer
- Foundation Details: Brick
- Topography: Flat
- Parcel Number: 100580316
- LotSizeUnits: Feet
- LotDepth: 173.96
- LotWidth: 70
- PropertyFeatures: Library, Park, Ravine, School, School Bus Route, Wooded/Treed
Utilities
Property and Assessments
Lot Information
Others
Sold History
MAP & Nearby Facilities
(The data is not provided by TRREB)
Map
Nearby Facilities
Public Transit ({{ nearByFacilities.transits? nearByFacilities.transits.length:0 }})
SuperMarket ({{ nearByFacilities.supermarkets? nearByFacilities.supermarkets.length:0 }})
Hospital ({{ nearByFacilities.hospitals? nearByFacilities.hospitals.length:0 }})
Other ({{ nearByFacilities.pois? nearByFacilities.pois.length:0 }})
School Catchments
| School Name | Type | Grades | Catchment | Distance |
|---|---|---|---|---|
| {{ item.school_type }} | {{ item.school_grades }} | {{ item.is_catchment? 'In Catchment': '' }} | {{ item.distance }} |
City Introduction
Nearby Similar Active listings









































