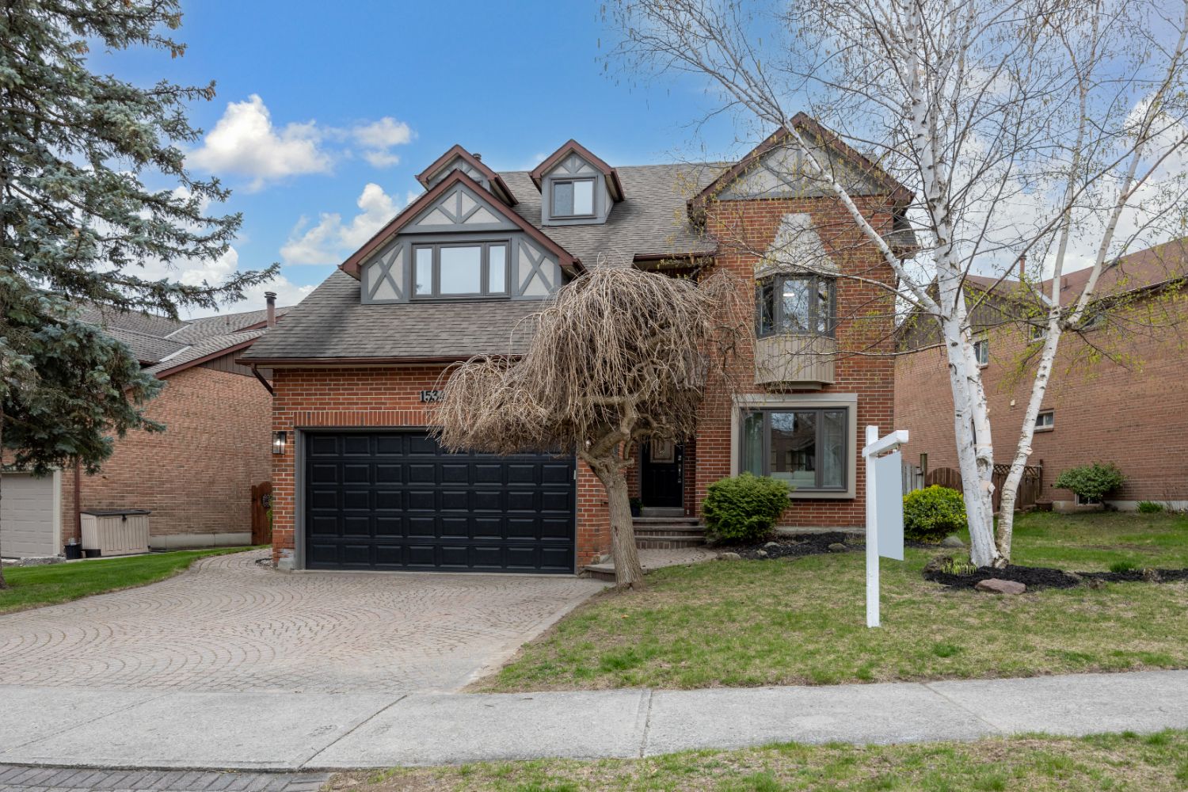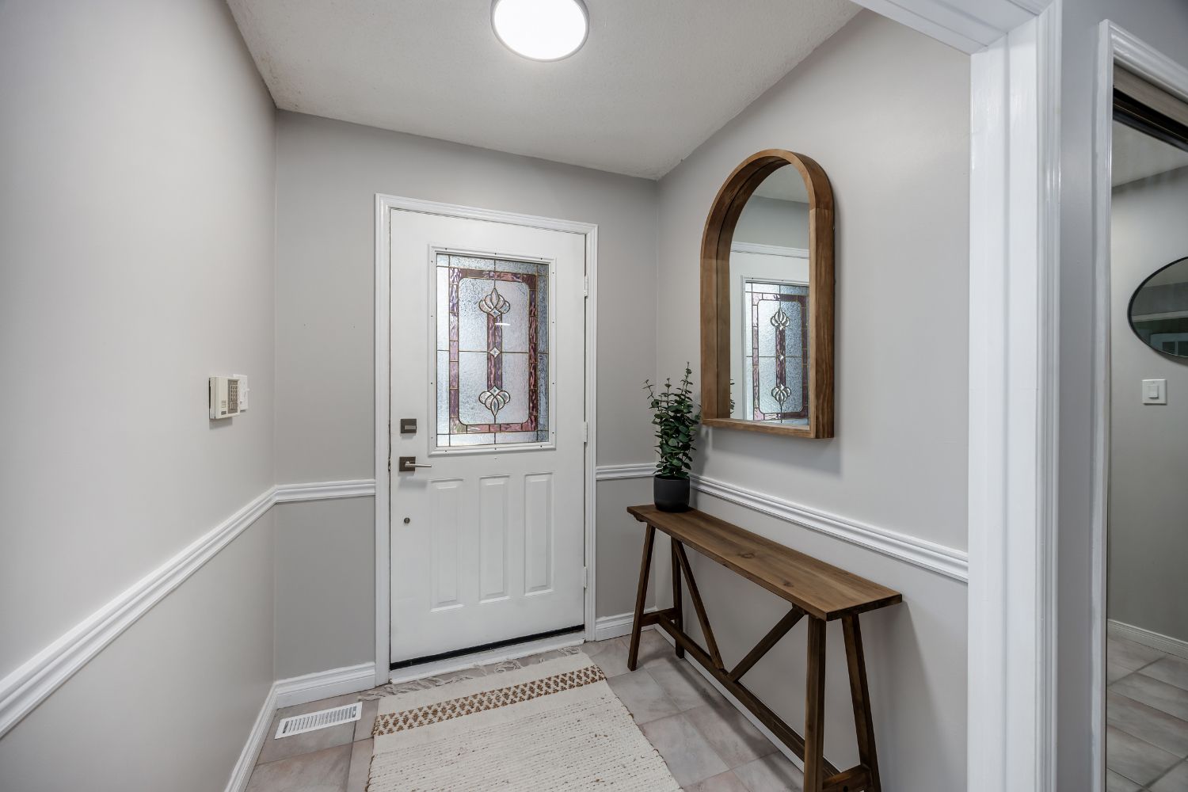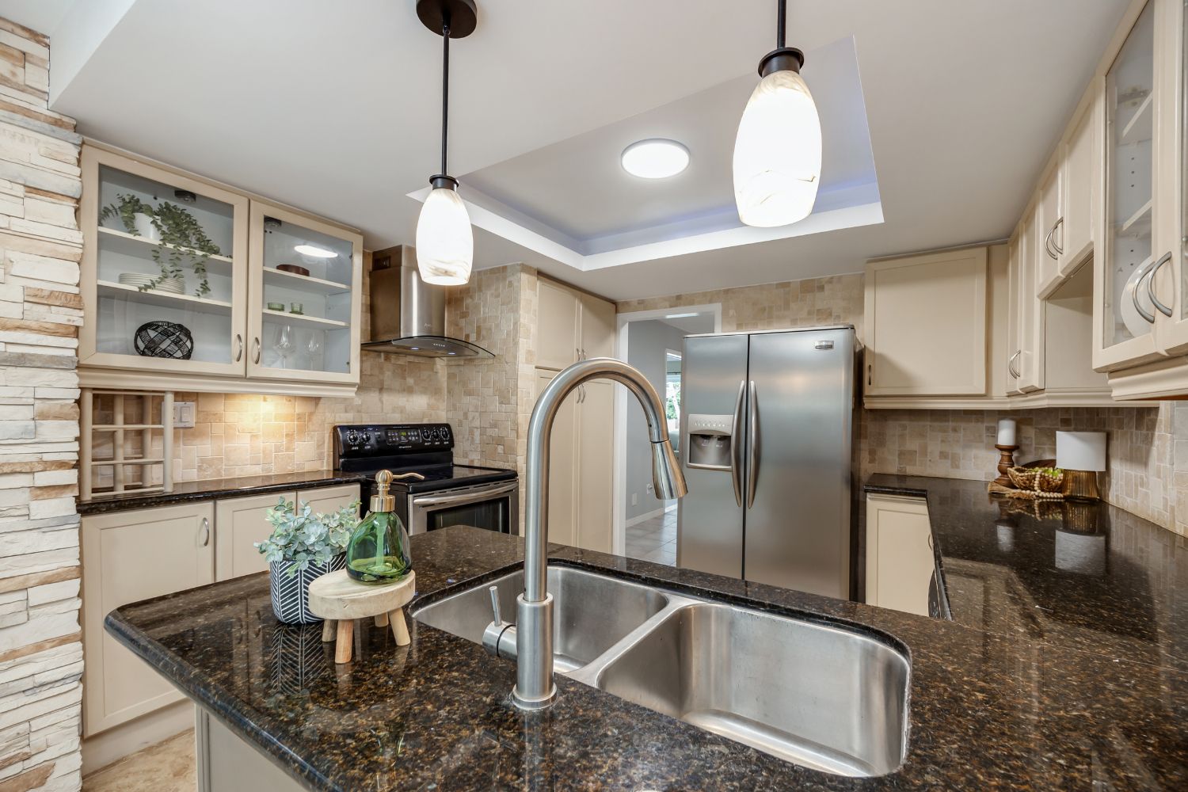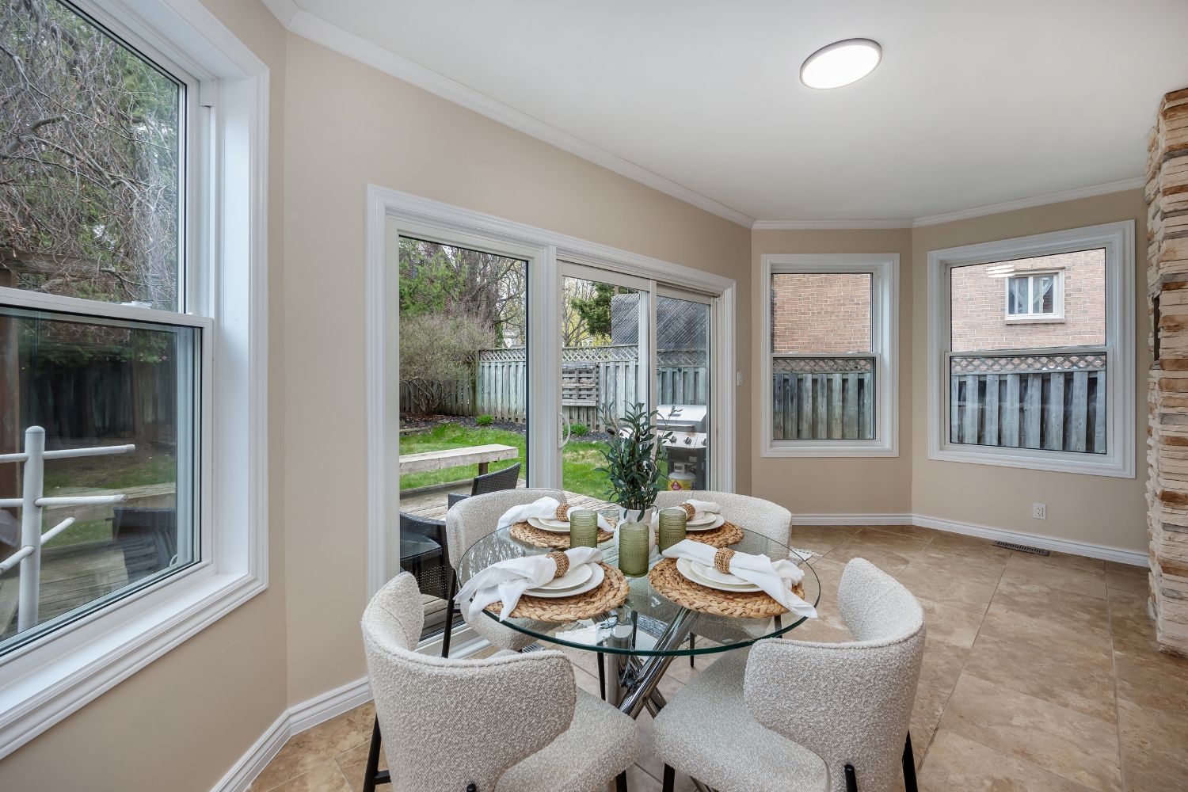$1,399,999
1534 Silver Spruce Drive, Pickering, ON L1V 5H7
Liverpool, Pickering,











































 Properties with this icon are courtesy of
TRREB.
Properties with this icon are courtesy of
TRREB.![]()
There is absolutely nothing to do here but move in! Exceptional executive home in a desirable area of north Pickering. Located within the catchment zone for William Dunbar Public School which has been ranked as one of the best elementary schools in Pickering. This is the perfect home for a growing family. The main floor features separate living, family and dining spaces as well as a lovely upgraded kitchen with granite countertops and a walk out to the large backyard deck and hot tub. Four large bedrooms upstairs as well as a loft area plus a designated office space. Master bedroom has a walk-in closet and a five piece ensuite with soaker tub and separate shower. There is a finished basement apartment that is ready for tenants or in-laws. Recent upgrades include new flooring throughout main and second floor (2025), all brand new triple pane windows (2023), freshly painted throughout (2025). The furnace and air conditioner are newer (2020). Photos of the basement have been virtually staged.
- HoldoverDays: 90
- Architectural Style: 3-Storey
- Property Type: Residential Freehold
- Property Sub Type: Detached
- DirectionFaces: East
- GarageType: Attached
- Directions: Fairport Rd. to Glenanna, then second left on Silver Spruce
- Tax Year: 2024
- Parking Features: Private
- ParkingSpaces: 2
- Parking Total: 4
- WashroomsType1: 1
- WashroomsType1Level: Main
- WashroomsType2: 1
- WashroomsType2Level: Second
- WashroomsType3: 1
- WashroomsType3Level: Second
- WashroomsType4: 1
- WashroomsType4Level: Basement
- BedroomsAboveGrade: 4
- BedroomsBelowGrade: 1
- Interior Features: Accessory Apartment, Central Vacuum, Water Heater
- Basement: Finished
- Cooling: Central Air
- HeatSource: Gas
- HeatType: Forced Air
- ConstructionMaterials: Brick
- Roof: Asphalt Shingle
- Sewer: Sewer
- Foundation Details: Unknown
- Parcel Number: 263500126
- LotSizeUnits: Feet
- LotDepth: 115
- LotWidth: 73.03
| School Name | Type | Grades | Catchment | Distance |
|---|---|---|---|---|
| {{ item.school_type }} | {{ item.school_grades }} | {{ item.is_catchment? 'In Catchment': '' }} | {{ item.distance }} |












































