$575,000
#701 - 78 Warren Road, Toronto, ON M4V 2R6
Casa Loma, Toronto,
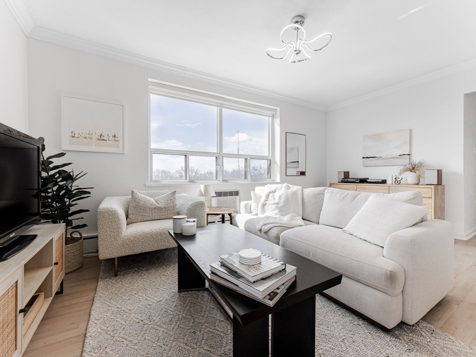
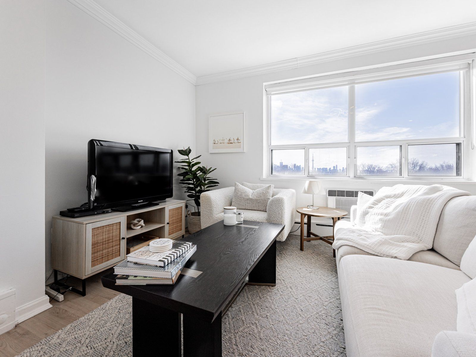
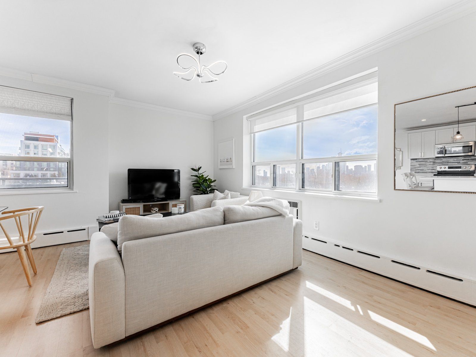
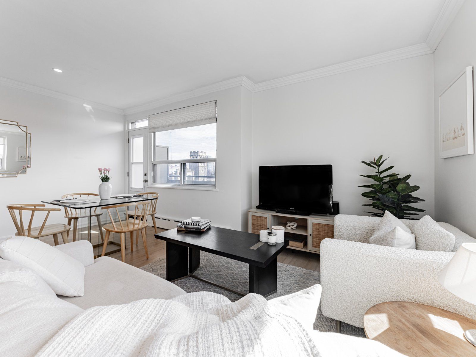
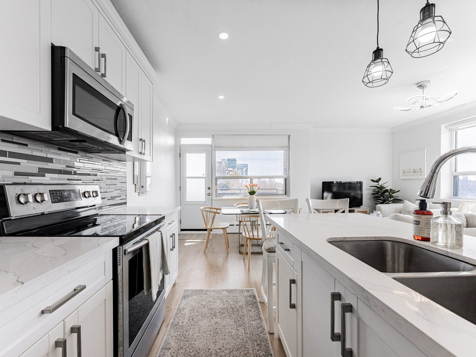
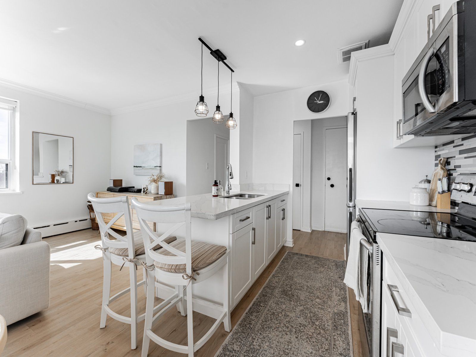
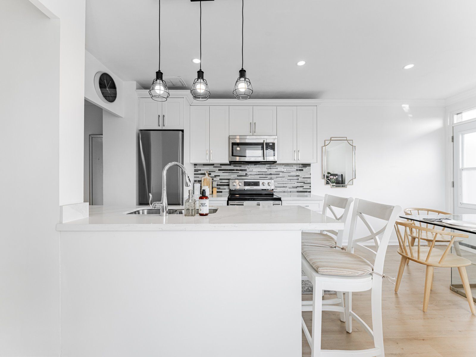
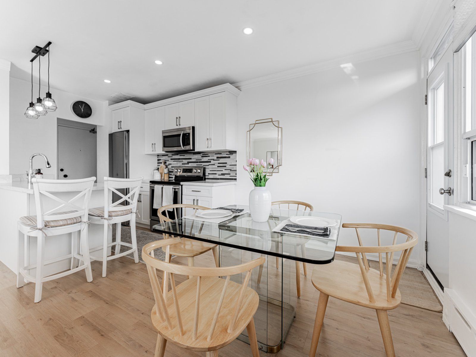
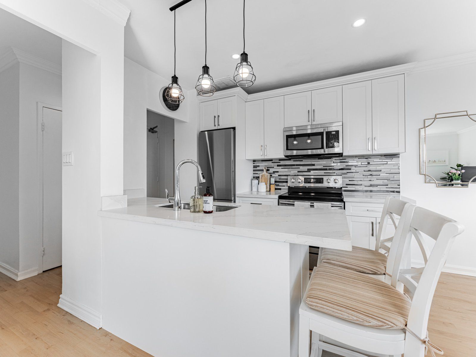
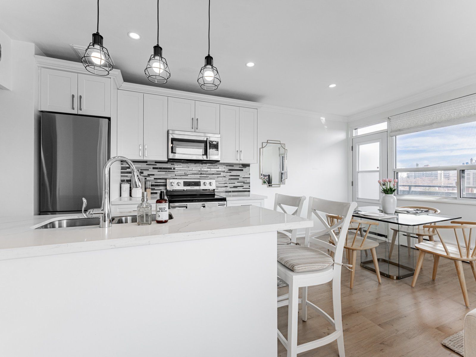
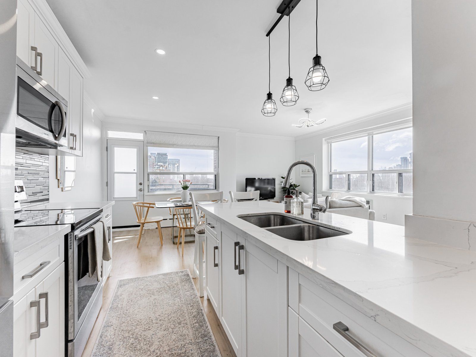
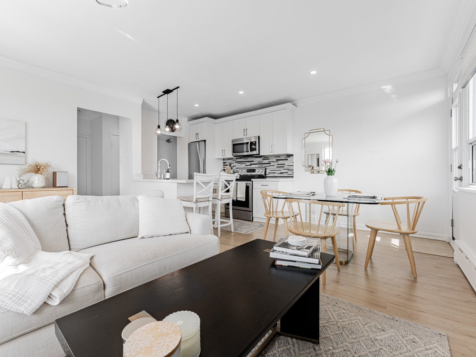
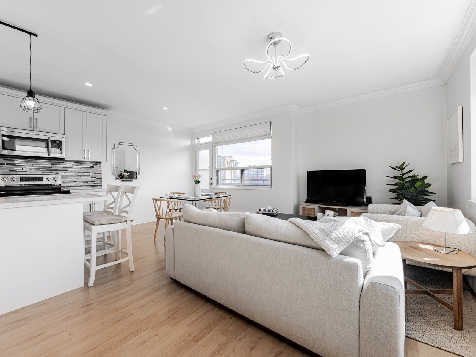
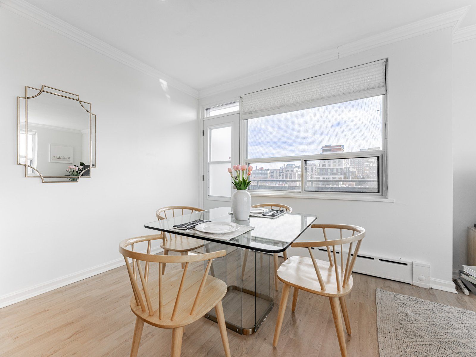
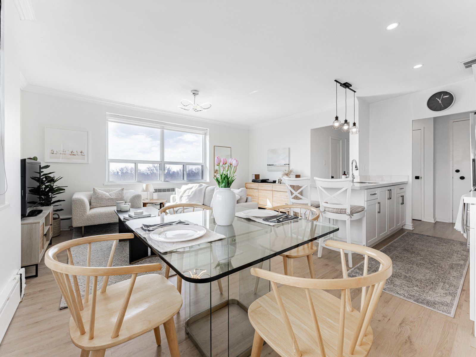
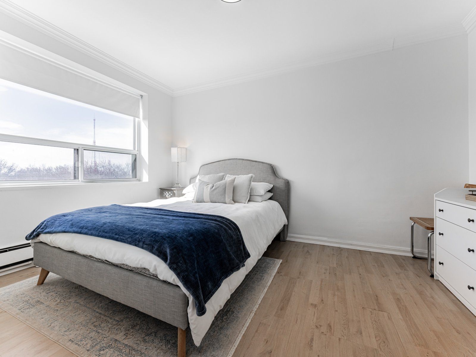
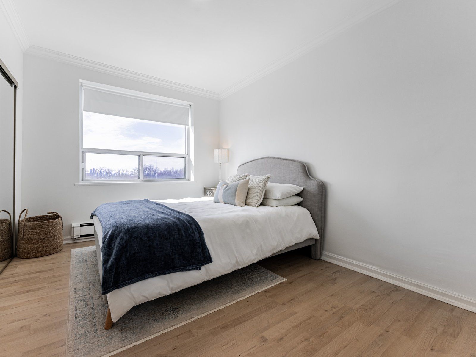
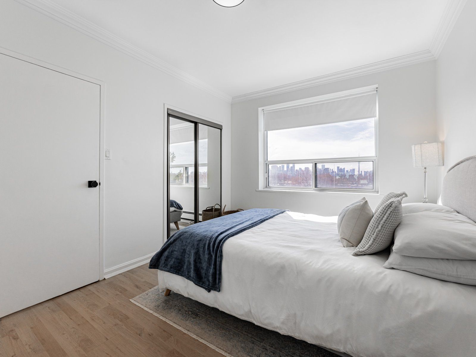
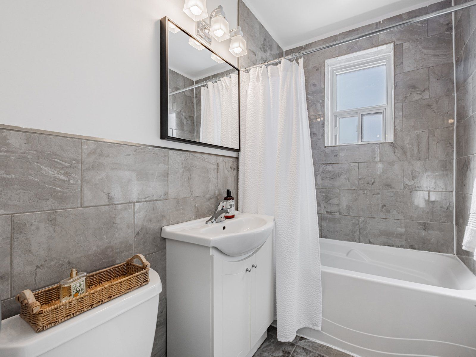
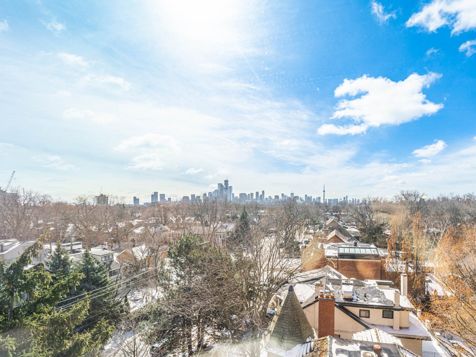
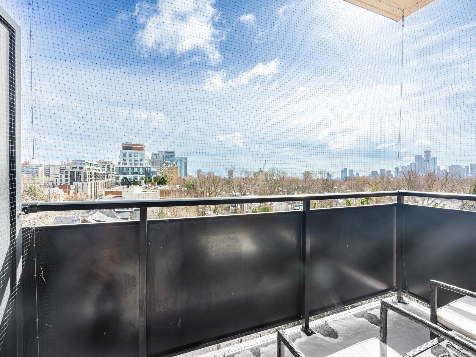
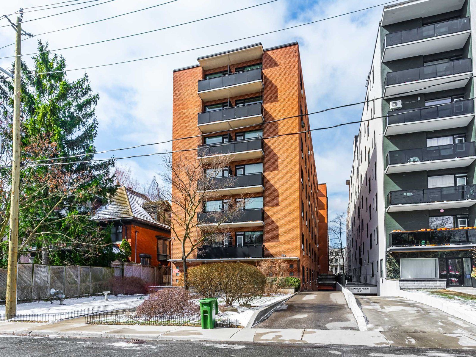
 Properties with this icon are courtesy of
TRREB.
Properties with this icon are courtesy of
TRREB.![]()
Stunning Location! Stylish & Spacious Condo in Prestigious Casa Loma! Welcome to the top floor! Bright and beautifully upgraded open-concept condo in the sought-after Casa Loma neighborhood. Offering 620 sq. ft. of living space, this unit features a stunning east-exposure 40 sq. ft. balcony with breathtaking city views to the south. Enjoy modern updates throughout, including upgraded oak laminate flooring, bathroom lighting, windows and more. The unit also boasts a large kitchen peninsula for gathering around and hosting, beautiful pot lights, ample closet space for storage, and a generously sized primary bedroom that can fit a king-sized bed. Bonus: Owned parking and locker for ultimate convenience! Located in a highly walkable area, you're steps to beautiful parks, Winston Churchill Tennis Club, transit (TTC), and fantastic local amenities. A perfect blend of style, comfort, and an unbeatable location! Surround yourself with multi-million dollar homes and move right in! Maintenance fees include property taxes and no board approval is needed (NOT a co-op). Also convenient - superintendent lives in building.
- HoldoverDays: 90
- Architectural Style: 1 Storey/Apt
- Property Type: Residential Condo & Other
- Property Sub Type: Co-Ownership Apartment
- GarageType: Underground
- Directions: Avenue Rd & St Clair Ave W
- Tax Year: 2024
- Parking Features: Underground
- Parking Total: 1
- WashroomsType1: 1
- WashroomsType1Level: Main
- BedroomsAboveGrade: 1
- Interior Features: Separate Hydro Meter, Carpet Free, Storage Area Lockers
- Cooling: Wall Unit(s)
- HeatSource: Gas
- HeatType: Radiant
- LaundryLevel: Lower Level
- ConstructionMaterials: Brick
- PropertyFeatures: Park, Place Of Worship, Public Transit, Clear View, School
| School Name | Type | Grades | Catchment | Distance |
|---|---|---|---|---|
| {{ item.school_type }} | {{ item.school_grades }} | {{ item.is_catchment? 'In Catchment': '' }} | {{ item.distance }} |























