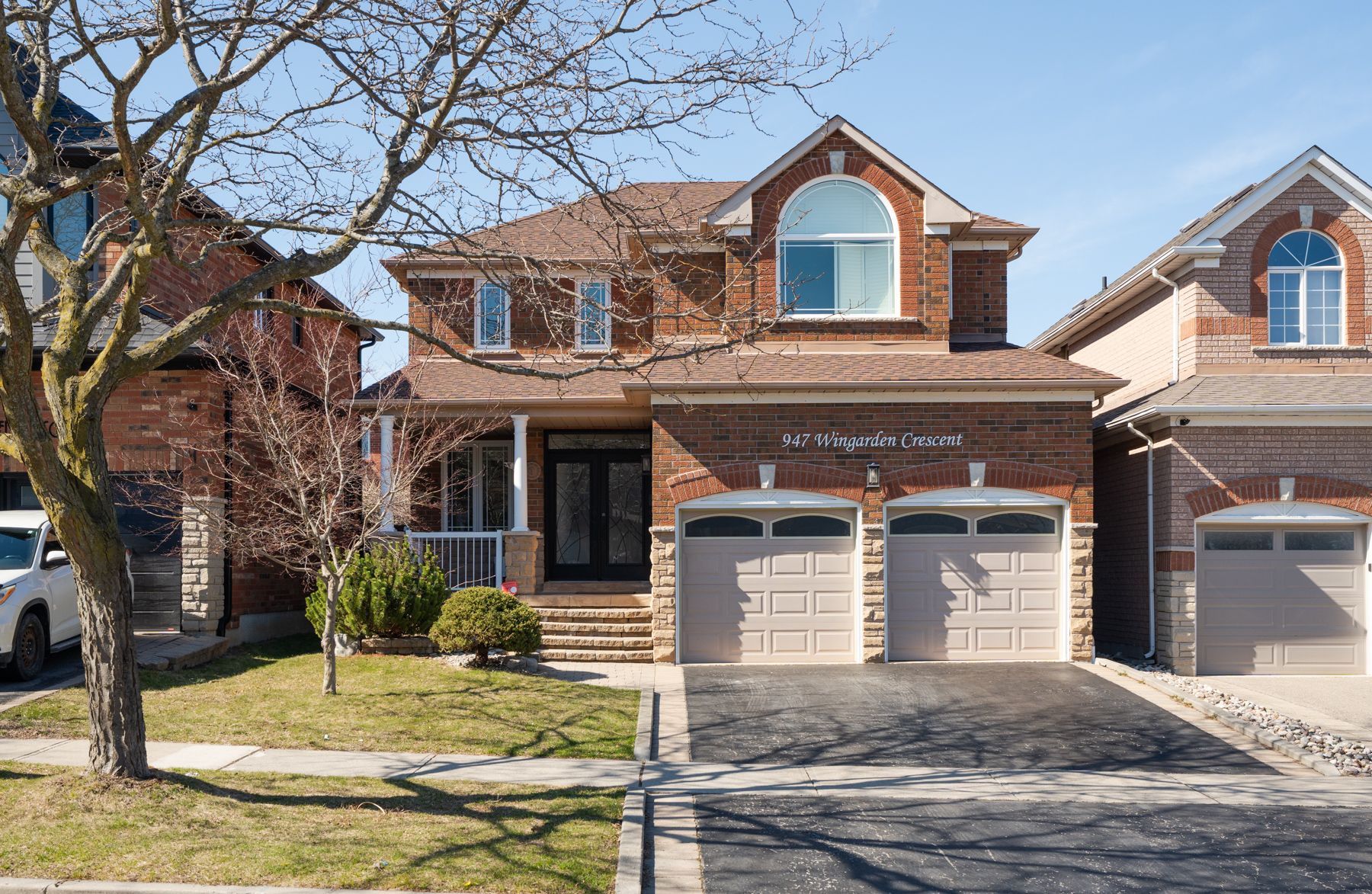$1,398,000
$27,000947 Wingarden Crescent, Pickering, ON L1V 7C4
Dunbarton, Pickering,















































 Properties with this icon are courtesy of
TRREB.
Properties with this icon are courtesy of
TRREB.![]()
This stunning 4-bedroom family home blends modern upgrades with timeless comfort. The open-concept main floor dazzles with new hardwood floors, fresh paint, and smooth ceilings-no popcorn here! The family and dining areas flow seamlessly, while the cozy living room, with fireplace and backyard views, opens to a sleek kitchen featuring quartz counters, stainless steel appliances, and a breakfast nook. Upstairs, spacious bedrooms include a primary with renovated ensuite and walk-in closet, plus a versatile 4th bedroom for flex space. New hardwood graces the stairs, complementing a fresh bathroom and powder room. Outside, a large deck and charming garden create a perfect backyard retreat. Minutes from great schools, the 401, Pickering Town Centre, and Frenchmans Bay beaches, this lively neighbourhood offers the best of family living!
- HoldoverDays: 90
- Architectural Style: 2-Storey
- Property Type: Residential Freehold
- Property Sub Type: Detached
- DirectionFaces: North
- GarageType: Attached
- Directions: W of Fairport Rd / S of Strouds Ln
- Tax Year: 2024
- Parking Features: Available
- ParkingSpaces: 4
- Parking Total: 6
- WashroomsType1: 1
- WashroomsType1Level: Main
- WashroomsType2: 1
- WashroomsType2Level: Second
- WashroomsType3: 1
- WashroomsType3Level: Second
- BedroomsAboveGrade: 4
- Interior Features: Central Vacuum
- Basement: Unfinished
- Cooling: Central Air
- HeatSource: Gas
- HeatType: Forced Air
- LaundryLevel: Main Level
- ConstructionMaterials: Brick
- Roof: Asphalt Shingle
- Sewer: Sewer
- Foundation Details: Poured Concrete
- LotSizeUnits: Feet
- LotDepth: 102.96
- LotWidth: 39.41
- PropertyFeatures: Fenced Yard, Park, Place Of Worship, School
| School Name | Type | Grades | Catchment | Distance |
|---|---|---|---|---|
| {{ item.school_type }} | {{ item.school_grades }} | {{ item.is_catchment? 'In Catchment': '' }} | {{ item.distance }} |
















































