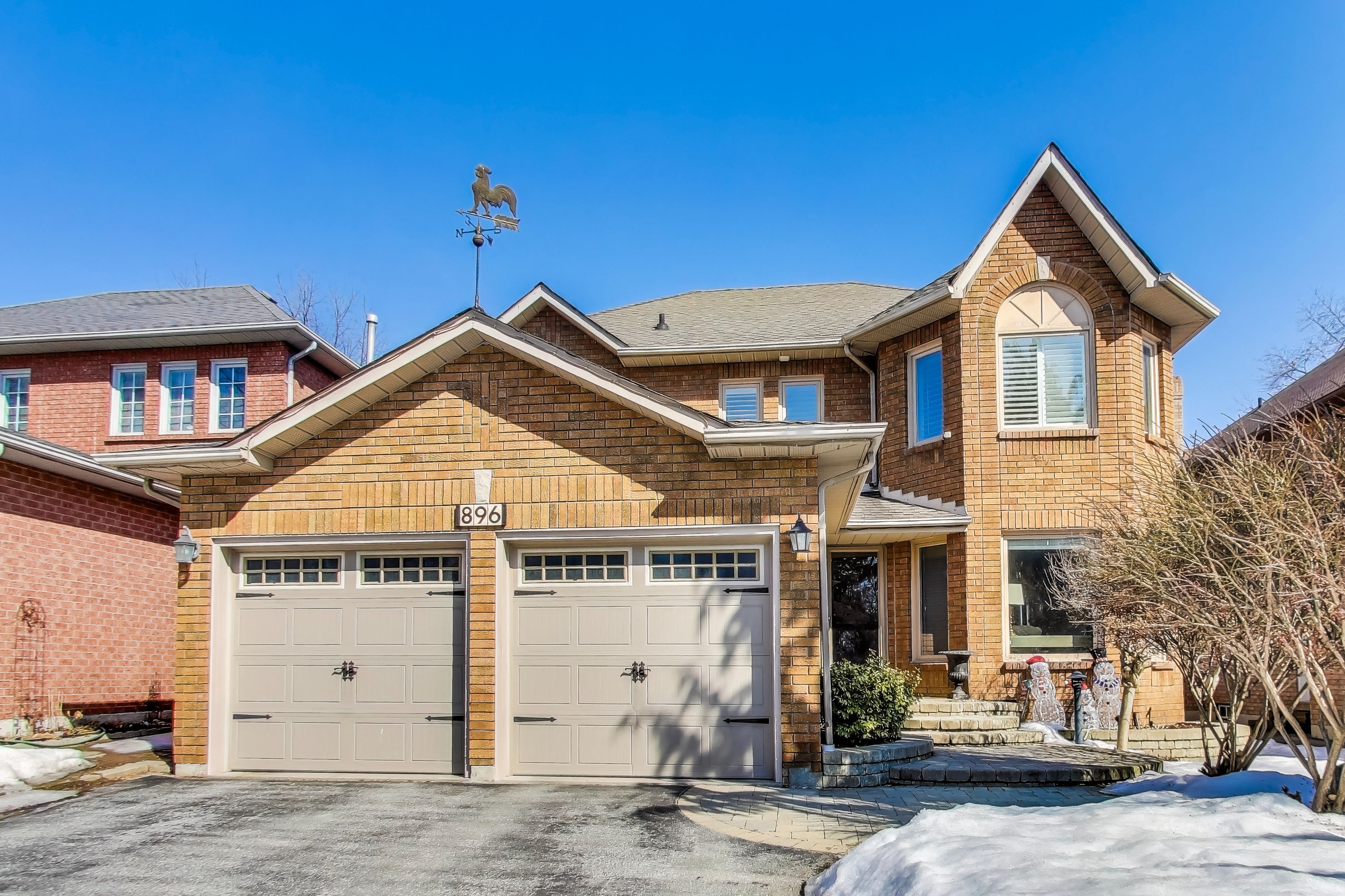$1,399,000
896 Darwin Drive, Pickering, ON L1X 2P8
Dunbarton, Pickering,







































 Properties with this icon are courtesy of
TRREB.
Properties with this icon are courtesy of
TRREB.![]()
Located in a highly sought-after neighborhood of top-rated Gandatsetiagon Public School district, this beautifully maintained 4+2 bedroom, 4-bath detached home's main floor boasts a bright, open-concept living & dining area, a seperate family room w/ a gas fireplace, spacious kitchen w/ ample storage overlooking the breakfast area, which open to a professionally landscaped backyard (2024). Crown mouldings throughout & large windows fill the home with natural light throughtout the entire home! Upstairs, the primary bedrm features french doors, a bay window w/ east-facing light, a walk- in closet, & recently renovated modern 6-piece ensuite (2023). Three additional spacious bedrooms all offer generous closet space & ample amount of natural light from large windows. The finished basement includes a large rec area perfect for entertainment or children to play, two additional bedrooms for private office and gym & a waterproofed cold room (2018). Enjoy an in-ground sprinklers system both front & back, a gas BBQ line for your summertime entertainment in beautifully landscapes backyard (see pictures for how it looks like in summer). With a throughtful layout, modern upgrades, and an unbeatable location, this home is perfect to be your next family home.
- HoldoverDays: 90
- Architectural Style: 2-Storey
- Property Type: Residential Freehold
- Property Sub Type: Detached
- DirectionFaces: East
- GarageType: Built-In
- Directions: Finch Ave. & White Rd. N.
- Tax Year: 2025
- Parking Features: Private Double
- ParkingSpaces: 4
- Parking Total: 6
- WashroomsType1: 1
- WashroomsType1Level: Second
- WashroomsType2: 1
- WashroomsType2Level: Second
- WashroomsType3: 1
- WashroomsType3Level: Ground
- WashroomsType4: 1
- WashroomsType4Level: Basement
- BedroomsAboveGrade: 4
- BedroomsBelowGrade: 2
- Fireplaces Total: 1
- Interior Features: Central Vacuum
- Basement: Finished
- Cooling: Central Air
- HeatSource: Gas
- HeatType: Forced Air
- LaundryLevel: Main Level
- ConstructionMaterials: Brick
- Roof: Asphalt Rolled
- Sewer: Sewer
- Foundation Details: Concrete
- LotSizeUnits: Feet
- LotDepth: 110.02
- LotWidth: 45.32
- PropertyFeatures: Fenced Yard, Greenbelt/Conservation, Park, Public Transit, School
| School Name | Type | Grades | Catchment | Distance |
|---|---|---|---|---|
| {{ item.school_type }} | {{ item.school_grades }} | {{ item.is_catchment? 'In Catchment': '' }} | {{ item.distance }} |








































