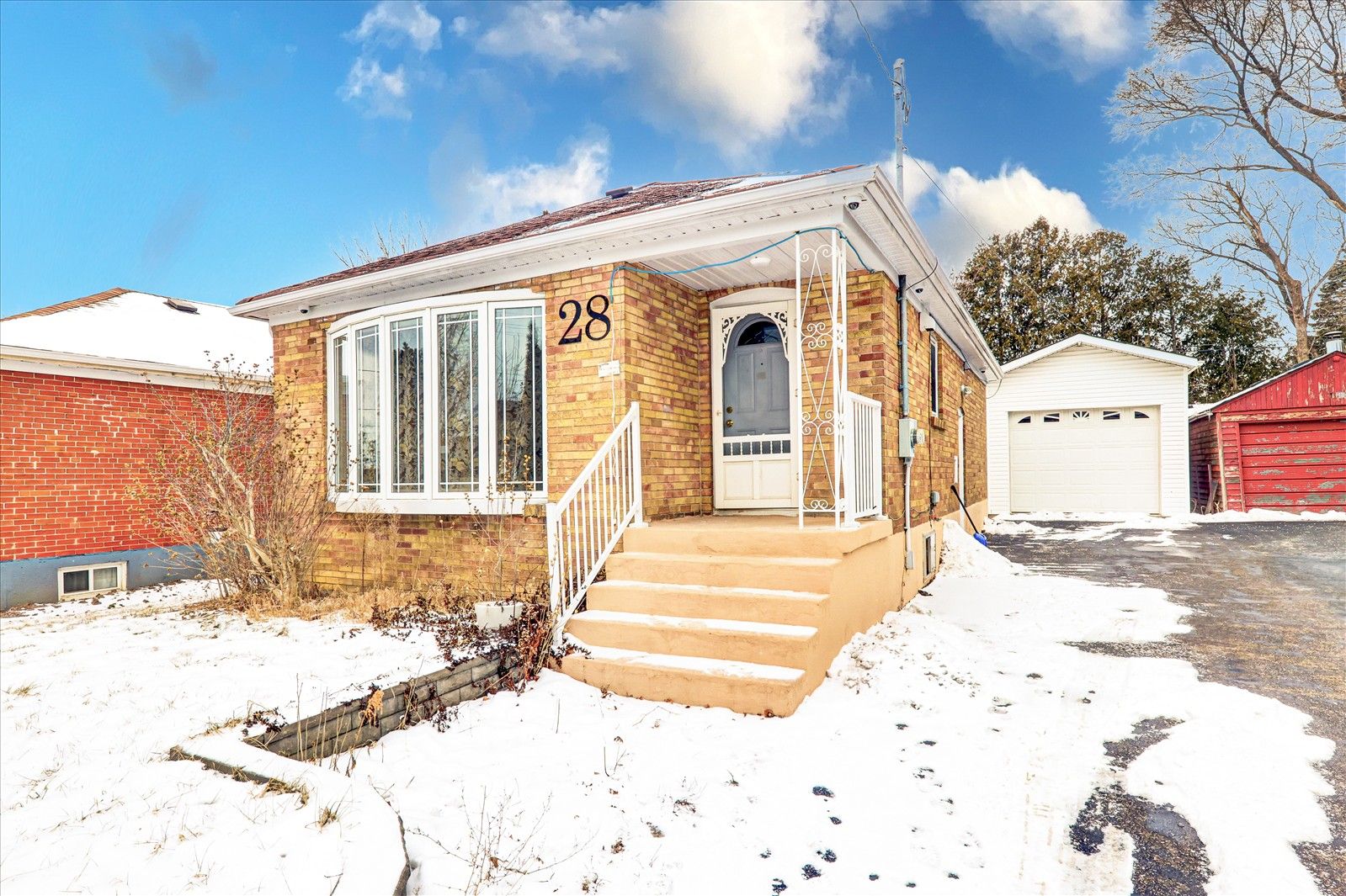$2,250
28 Seminole Avenue, Toronto, ON M1J 1N1
Bendale, Toronto,




















 Properties with this icon are courtesy of
TRREB.
Properties with this icon are courtesy of
TRREB.![]()
Location! Location! A Great Location In A High Demand Area, Fully Renovated Upper Level With The Open Concept Living & Dining With 2 Larger Bedroom And Modern Kitchen With 1 Full Washrooms With Separate Laundry With 3 Car Parking. 24 Hrs 4 Routes TTC Buses (Brimley Road, Eglington Ave, Lawrence Ave & Mccowan Road), Walk To Cedarbrae Mall, Minutes To HWY 401, HWY 404 & HWY 407. Just Minutes Kennedy Subway, GO Station, Minutes To Scarborough Town Center, Centennial College, Lambton College, Oxford College, Seneca College, U Of T, Library, Schools, Hospital, Park, And Much More
- HoldoverDays: 90
- Architectural Style: Bungalow
- Property Type: Residential Freehold
- Property Sub Type: Detached
- DirectionFaces: North
- GarageType: Detached
- Directions: Brimley/Seminole/McCowan
- Parking Features: Available
- ParkingSpaces: 3
- Parking Total: 3
- WashroomsType1: 1
- WashroomsType1Level: Main
- BedroomsAboveGrade: 2
- Interior Features: Other
- Basement: Finished, Separate Entrance
- HeatSource: Gas
- HeatType: Forced Air
- LaundryLevel: Main Level
- ConstructionMaterials: Brick, Concrete
- Exterior Features: Landscape Lighting, Lighting, Porch
- Roof: Asphalt Shingle
- Sewer: Sewer
- Foundation Details: Concrete, Brick
- LotSizeUnits: Feet
- LotDepth: 125.14
- LotWidth: 39.53
- PropertyFeatures: Hospital, Park, Public Transit, School, School Bus Route, Place Of Worship
| School Name | Type | Grades | Catchment | Distance |
|---|---|---|---|---|
| {{ item.school_type }} | {{ item.school_grades }} | {{ item.is_catchment? 'In Catchment': '' }} | {{ item.distance }} |





















